a closet
-
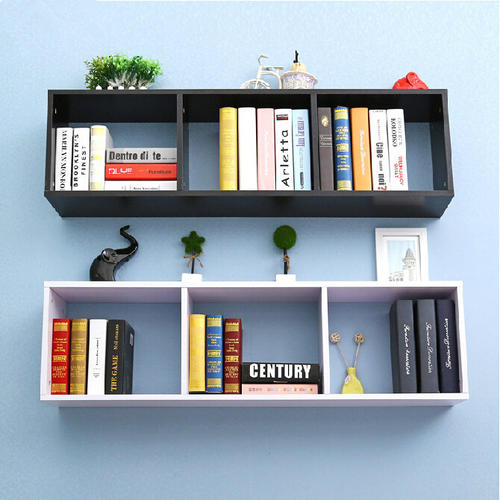
How to fix the wall cabinet on the wall? label: a closet How to fix the wall cabinet on the wall? The closet is a common furniture in the family. Most people like to find a carpenter to customize a closet suitable for their family according to their own aesthetic standards. How to fix the wall cabinet on the wall? What is the process like? How to fix the wall cabinet on the wall 1. Measurement of the wall cabinet The cabinet body of the wall cabinet can be not only a wall, but also a sandwich, but it should be horizontal at the top and bottom, and vertical at both sides. In case of error, the height difference between the left and right sides of the opening is required to be less than 5mm, and the bottom wheel of the closet door can compensate for the error through the debugging system. 2. Drawer design is required for the cabinet body of wall cabinet. When making three sliding doors, avoid the intersection of two doors; When making two sliding doors, they should be placed on one side of the door body; When making a folding door, the drawer should have a clearance of 17 cm from the side wall. 3. When installing the track as the wall cabinet body, it is necessary to reserve dimensions for the track. The reserved dimensions for the upper and lower tracks are 8cm for the folding door and 10cm for the sliding door. 4. When installing the cabinet door, first fix the top rail. The front facing of the rail is on the same plane as the surface of the wall cabinet. The upper and lower rails are placed horizontally in the reserved position. Then install the two doors into the track, measure the verticality of the door body with a level or ruler, adjust the position of the upper and lower rails and fix them properly; Finally, check whether the door body is parallel to both sides. You can adjust the door body by adjusting the bottom wheel to make the frame level with both sides. Precautions for fixing the wall cabinet: 1. When nailing the back board, use a ruler to measure whether the diagonals of the cabinet are equal. If the solid layer is uneven, use a planer to plane it before nailing the back board. During installation, if the customer asks questions, they should answer them in a timely manner and inform them of the rationality of the disposal method. 2. Whether the selection of materials for the wall cabinet is environmentally friendly is related to the health of the owner and his family. Therefore, when selecting the wall cabinet body, it is necessary to check the national authoritative test report and confirm whether the material meets the national mandatory character standards. The service life of the wall cabinet is also determined by the firmness of the plate. The thickness of the plate should be 18mm, and the service life should be more than 15 years. 2019-12-19 18:11:29 -
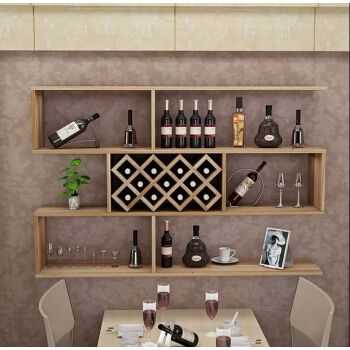
Which materials of wall cabinet are cost-effective? How to choose? label: a closet Which materials of wall cabinet are cost-effective? Many friends will buy a wall cabinet when decorating, but for unprofessional consumers who want to customize a wall cabinet, they are troubled by many problems. The most basic thing is about the selection of wall cabinet materials. Which materials are cost-effective? How to choose? Which materials of the wall cabinet have high cost performance ratio: solid wood panel, as the name implies, is a pure solid wood panel. Advantages of solid wood board: the structure of solid wood board is uniform, the log has natural texture, good wear resistance, strong hardness, good moisture resistance, strong nail holding force, and good processability; Disadvantages: poor fire resistance, heavy quality, simple modeling, only woodcut, simple board texture (log) and color (paint tone), lack of fashion sense, and high price. Environmental protection degree: solid wood boards do not need edge sealing and glue. The use of paint with low formaldehyde emission in the customization process can ensure the environmental protection degree, and the environmental protection level is greater than or equal to E1. Multilayer solid wood board: Multilayer solid wood board, also known as ecological board, is made of high quality wood by hot press under high temperature and high pressure after being coated with resin glue, with the interlaced multilayer boards as the base material. Advantages of multi-layer solid wood board: melamine facing, various colors of facing, smooth and delicate board, uniform structure, light weight, good nail holding force. Disadvantages: poor fire resistance, poor hardness, relatively high price, and insufficient resistance to abrasion and impact. The environmental protection degree and the environmental protection coefficient of the ecological board are relatively high. The ecological board with automatic PVC edge sealing and melamine facing uses high molecular glue. The formaldehyde release is relatively low, and usually can reach the environmental protection coefficient of E1 or higher. Density board: also called MDF. The density board is made of powdered wood fiber by high temperature pressing. The internal structure of the density board is uniform and smooth, with good dimensional stability, melamine facing, and clear finishing lines. Advantages of density board: high strength and hardness, wear resistance, surface resistance to high temperature, moisture-proof, anti-corrosion, no need for post-processing, rich modeling, good processability, rich finish colors, strong nail grip. Disadvantages: The density board is heavy in quality, laborious in moving, and high in processing precision and process requirements. MDF board has stable performance and moderate price. It is the most commonly used customized wardrobe board with high moisture resistance, high environmental protection degree, and environmental protection level of E1 or higher after PVC full-automatic edge sealing. Granular board: Granular board is also called particleboard. Particleboard is made of long wood fiber in the middle and fine wood fiber on both sides under high temperature and pressure. Advantages: small expansion rate, strong stability and light weight. Disadvantages: low hardness and strength, poor workability, rough edges, easy moisture absorption, poor moisture resistance, loose density, easy loosening, and poor nail holding force. After the particleboard is finished with melamine, the color of the veneer is rich, the grain is clear, the base material is not tight, the formaldehyde emission is difficult to control, and the environmental protection level is greater than or equal to E2. Particleboard is cheap and light, so it has attracted a large number of consumers. Large core board, or blockboard, is a kind of large core board, which is made up of multi-layer miscellaneous wood strips in the middle and then pasted with thin plates on both sides. Advantages of large core board: simple processing technology, low cost, low price, good nail holding force. Disadvantages: Due to the combination of a variety of miscellaneous trees, the density difference is large, deformation is easy to occur, the moisture content is high, and the moisture resistance is poor. Large amount of gluing, high formaldehyde content, large amount of formaldehyde release, cannot be used directly, and post treatment is required. The environmental protection level is E2. 2019-12-19 18:07:58 -
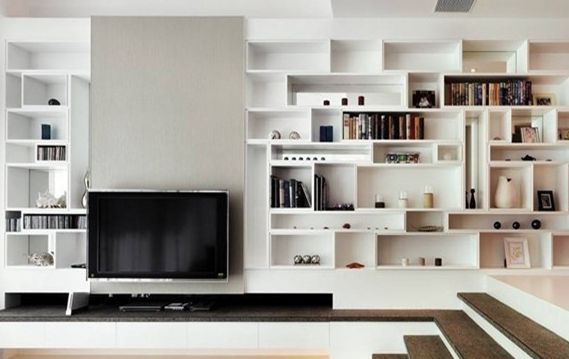
How to install the wall cabinet? Detailed steps label: a closet How to install the wall cabinet? Friends who have experience in decoration know that the closet is one of the furniture that is not easy to purchase but also indispensable. When installing wall cabinets, many friends do not know how to install them? Here are the detailed steps for you! How to install the wall cabinet 1. Measurement of the wall cabinet The cabinet body of the wall cabinet can be either a wall or a sandwich, and the top must be horizontal with the bottom, and the two sides must be vertical. If there is any error, the height difference between the left and right sides of the opening is required to be less than 5mm, and the bottom wheel of the closet door can compensate for the error through the debugging system. 2. Drawer installation The cabinet body of the wall cabinet generally has a drawer design. In order not to affect the use, attention should be paid to designing the position of the drawer: when making three sliding doors, avoid the intersection of two doors; When making two sliding doors, they should be placed on one side of the door body; When making a folding door, the drawer should have a clearance of 17 cm from the side wall. 3. When installing the track as the cabinet body, it is necessary to reserve dimensions for the track. The reserved dimensions for the upper and lower tracks are 8cm for the folding door and 10cm for the sliding door. 4. The installation of the cabinet door is professional and guaranteed. The installation of the cabinet door is generally completed by professionals. The steps are: first fix the top rail, the front facing of the rail is on the same plane with the surface of the wall cabinet, and the upper and lower rails are placed horizontally in the reserved position. Then install the two doors into the track, measure the verticality of the door body with a level or ruler, adjust the position of the upper and lower rails and fix them properly; Check whether the door body is parallel to both sides again, and adjust the door body by adjusting the bottom wheel to make the frame level with both sides; Finally, fix the anti bounce device and show the quality protection certificate. 2019-12-19 18:07:12 -

What is the size of the wall cabinet? label: a closet Now more and more people use wall cabinets in home decoration. The emergence of wall cabinets has broken the traditional situation and provided new impetus for the development of various fields. This article will introduce the wall cabinet. 1、 How to do the wall cabinet 1. The measurement of the wall cabinet The wall cabinet can be either a wall or a sandwich, and the top must be horizontal with the bottom, and the two sides must be vertical. If there is an error, the height difference between the left and right sides of the hole is required to be less than 5mm. The bottom wheel of the wall cabinet door can compensate for the error through the debugging system. 2. Drawer installation The cabinet body of the wall cabinet generally has a drawer design. In order not to affect the use, attention should be paid to designing the position of the drawer: when making three sliding doors, avoid the intersection of two doors; When making two sliding doors, they should be placed on one side of the door body; When making a folding door, the drawer should have a clearance of 17 cm from the side wall. 3. When installing the track as the cabinet body, it is necessary to reserve dimensions for the track. The reserved dimensions for the upper and lower tracks are 8cm for the folding door and 10cm for the sliding door. 4. The installation of the cabinet door is professional and guaranteed. The installation of the cabinet door is generally completed by professionals. The steps are: first fix the top rail, the front facing of the rail is on the same plane with the surface of the wall cabinet, and the upper and lower rails are placed horizontally in the reserved position. Then install the two doors into the rail, measure the verticality of the door body with a level or ruler, adjust the position of the upper and lower rails and fix them properly; Check whether the door body is parallel to both sides again, and adjust the door body by adjusting the bottom wheel to make the frame level with both sides; Finally, fix the anti bounce device and show the quality protection certificate. 2、 What is the general size of the closet? The standard size is generally 2100 (height) * 900 (width) * 150 (wall thickness). Of course, the wall thickness is naturally generated. The common wall thickness is 130150, which is also called the standard! The wall cabinets all look similar, but how to design functional partitions and the size of gold are very particular. Generally, the customized wall cabinet is 2400mm high and 1800mm long, divided into two units with a length of 900mm, and the cabinet depth is 600mm. Blind expansion or reduction of individual areas not only brings inconvenience to the use, but also may bring hidden dangers in terms of firmness when clothes are placed inside. 3、 Related concept 1. Wall cabinet Wall cabinet or built-in wall cabinet, a floor or hanging storage space combined with the wall in the housing. Closet, a cabinet with space on the wall. Also called closet. If your room doesn't have enough space for full-size closets, then a closet may be enough. These lockers also have many styles to choose from - most of them are traditional types of pine wood and centerpiece wood. Their appearance looks like an ordinary wardrobe with drawers. However, once opened, it reveals the space for hanging clothes, and there are also drawer arrangements. 2. Wardrobe Wardrobe is a cabinet type furniture for storing clothes. It is generally divided into single door, double door, embedded, etc. It is one of the commonly used furniture in families. 3. Mosaic: embedding one object into another to fix them; Embedding refers to embedding objects, and embedding refers to clamping small objects into the gaps of large objects. Mosaic is often used as a technical term, also called screen carving. It also refers to process methods, such as mechanical inlay and resin inlay. Related recommendations: what kind of board is generally used for wardrobe? Good wardrobe sliding door [Zero formaldehyde Europine board integrated wardrobe, window cabinet, wall cabinet OEM] Guangzhou, Guangdong quotation_photo 2018-09-04 16:22:06 -
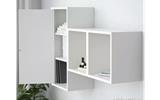
There are too many kinds of wall cabinets to be decorated. How to choose the right one depends on the function or the materials- a closet label: Plate edge sealing wall cabinet a closet Edge banding board a closet Wall cabinet decoration effect picture Bedroom Closet doors As a place to store things at home, cabinets are a very important part of our daily life. I believe that many people are fussy when decorating. They are obsessed with styles and materials at the same time. So how to choose the right ones is very important. 1. Check whether the environmental protection degree of the wall cabinet panel is environmental protection, which directly affects the health of family members. Therefore, the cabinet body panel should have a national authoritative test report, which conforms to the national mandatory GB18584-2001 standard. The formaldehyde emission is less than 1.5mg/L, and the water content is between 5-11. 2. The service life of the cabinet depends on the thickness of the wall cabinet plate. The thickness standard should be 18mm, which should be sturdy and durable. The service life should be more than 15 years. Of course, if you want to thicken it, you can, but the price must be correspondingly high. 3. To see if the edge sealing process of the wall cabinet is fine, first look at the edge sealing of the board. Edge sealing plays an important role in the protection, moisture-proof, closure of harmful gas release and reduction of deformation of plate edges. Good edge banding shall ensure the firm and smooth connection between the edge banding strip and the end face of the plate, and ensure that the junction between the edge banding strip and other surfaces shall be free from bottom exposure, edge collapse, gap and large defects, and the transition shall be natural, smooth and smooth. 4. When looking at the selection of wall cabinet accessories, we should see and hear more. For example, the rails must be high in strength and wear resistance, and the pulleys must be high in strength, wear resistance and low in noise. The edge banding mainly used to seal the panel section should be firm and the surface should be flat. Whether all accessories (such as connectors and screws) are consistent with the brand of the wall cabinet. Only unification can guarantee the bearing capacity of key parts and ensure strong comprehensive performance. 5. Check whether the wall cabinet brand is produced by a formal brand manufacturer, whether it has passed environmental protection certification, health certification, and whether it is a "three no" product. It is better to choose brand products with anti-counterfeit marks and promises years of warranty and lifelong maintenance. 6. It depends on whether the products and services can be customized. Most of the current houses are frame structures with many beams and columns. How to hide and decorate these beams and columns is related to the overall aesthetic effect of the wall cabinets. High grade overall wall cabinets can be designed according to the specific space structure and can provide customized services. 2017-11-21 19:49:01 -
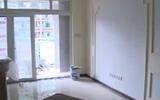
Chongqing No. 1 Decoration Company installed the wall cabinet without permission, and the owner had no choice but to pay for the removal - wall cabinet label: Decoration of owner's closet owner renovation a closet a closet Wall cabinet decoration effect picture Bedroom Closet doors An owner near Yubei, Chongqing, had another unpleasant thing when decorating his new house. A Chongqing decoration company installed the wall cabinet without informing the owner, which resulted in problems. Later, the owner had no choice but to pay for the removal and reinstallation. At the beginning, the owner was very satisfied with the suspended ceiling, wall, lamps, kitchen and sanitary ware, but he had opinions on the installation of cabinets from both the procedure and quality. First of all, the owner was not informed during the installation of the wall cabinet. As a result, the wall cabinet did not make full use of the space, leading to the small depth of the top cabinet body, which affects the appearance from the side, and the practical use of too thin cabinets is also limited. In addition, she also found that the newly installed cabinet doors collided with each other, and some backplates were not firmly installed. For this reason, she asked the decoration company to discuss the solution. Later, both parties reached an agreement that more than 14000 yuan would be deducted from the decoration fund of more than 60000 yuan to make the cabinet. The decoration company would remove it, and she would find someone to do it again. There is no doubt that this phenomenon is the result of double loss. The decoration company should communicate with the owner and obtain the unity of the owner before starting construction. After all, the home is the owner, and it needs to be determined according to the actual needs and preferences of the owner. Good decoration companies do not rely on their own arbitrary design and construction capabilities, but design, plan and construct on the basis of the actual needs and preferences of the owners. Of course, the decoration company is willing to take responsibility and solve problems through negotiation, thus resolving disputes, which is still worth affirming. 2017-11-15 19:44:28 -
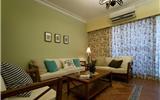
120 ㎡ modern American style, I like her closet, practical, elegant and generous- What material is durable for the wall cabinet label: Retro wall cabinet appears a closet appear Retro What material is durable for the wall cabinet This 120 square meter house takes the unique rural American style as the keynote. Through the combination of retro and romantic elegance, the house is filled with a warm atmosphere. Different colors are placed in each space, making the whole house look particularly playful and lively. The wall of the living room is refreshed with fresh grass green, and several small decorative paintings are hung on the sofa wall. Combined with a set of cloth cushion wood based sofa, it looks luxurious, high-end and elegant with the combination of retro brick parquet floor; The TV wall embeds the TV set and TV cabinet into the hard installation part in the shape of the fireplace. At the same time, both sides of the TV set are also wall cabinets, which are beautiful, unique and practical in overall shape; A set of wooden table chairs and benches in the dining room, together with three retro chandeliers, make the whole look natural and comfortable; The background wall of the restaurant is also made of wall cabinets, and delicate potted plants or trinkets are placed on the multi-layer shelves, making the restaurant full of exquisite Zen atmosphere; The study The study is equipped with a set of long two person desks. The wall of the desk is also set aside to be raised as a table, with shelves and hanging cabinets above, and hidden lights installed under the hanging cabinets. The whole space is built into a comfortable and comfortable home office space; The master bedroom is equipped with a desk near the window, which provides a private office or reading space for the master. The unique green background is used as the head of the bed, while the end of the bed is painted with yellow, which is a contrast between spring and autumn, with blue sheets and wooden beds. The whole space is particularly warm and delicate; The wardrobe is equipped with drawers on the lower floor, and the top is a closet with side hung doors. The overall storage function is rich and practical; The walls and sheets of the children's room are all in light pink, combined with elegant white beds and dressers, which are particularly lively and playful against the bright curtains; The wardrobe at the end of the bed is combined with the TV, so that even if many cabinets are installed, the space will not appear so depressed; The second bedroom is also a warm and delicate pink style, which is particularly elegant and romantic, full of sentiment; The balcony is equipped with a closet, and an open storage cabinet is placed in front of the closet, painted with retro blue color, which is particularly elegant. Design: Huang Chao Design, Comments: Design Hall 2017-11-15 19:43:20 -
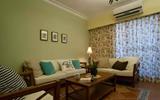
The 120m2 new home has been installed. I prefer the wall cabinet, which is beautiful and practical- a closet label: Hanging cabinet background wall restaurant Background wall wall cupboard restaurant a closet Wall cabinet decoration effect picture Bedroom Closet doors After several months of hard work, I finally got results, and my new home was finally installed. It is in a modern American style. Now it seems that the effect is really good. My relatives and friends praise my ability, which makes me a little embarrassed. The following is the print time. The living room wall is painted with light green wall paint, which looks fresh and full of vitality. The floor is made of antique bricks, which is perfect for American style. There is no suspended ceiling, but simple lines are made with plaster line, which is still very beautiful. The TV background wall is designed as a fireplace, which is still amazing. There are also cabinets on both sides. There are many more places for storage. There is no partition between the dining room and the living room. It uses a design similar to an arch. I like it very much. There is also a small bar beside the solid wood tables and chairs, which can have better interaction. Some green plants are placed on the background wall. The background wall of the restaurant full of surprises is also made of wall cabinets. The multi-layer shelf is equipped with exquisite potted plants or small ornaments, which makes the restaurant full of exquisite Zen atmosphere; The desk in the study is designed to be long enough for two people. There is also a row of hanging cabinets on it, which can hold many things. The light strip is installed under the wall cabinet, and the lighting is sufficient. The color of the bedroom walls is very different. The head of the bed is green, and the end of the bed is light yellow. The advantage is to avoid the monotony of the color. There is no bay window in the window, so the intelligent bottom is made into a table, and the wall on the left is made into a wall cabinet to make greater use of space. Different from other wardrobes, there are drawers at the bottom of one's own wardrobe, which can be used for shoes and the like. This design is beautiful and uses the light pink color of the walls and sheets of the children's room. Combined with elegant white beds and dressers, it looks particularly lively and playful against the bright curtains; The second bedroom is also a warm and delicate pink style, which is particularly elegant, romantic and full of sentiment; The closet on the balcony is my favorite, with retro colors and enough storage space, just to my liking 2017-11-13 19:51:48 -
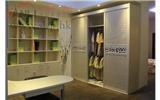
What are the characteristics of the sliding door of the closet? What is the design of the sliding door of the closet label: Wardrobe sliding door closet Sliding door a closet wardrobe a closet Wall cabinet decoration effect picture Bedroom Closet doors At present, the closet is very popular because it can greatly save a lot of space when combined with the wall. The closet is being loved by more and more consumers. But readers, are you familiar with the sliding door of closet? In fact, there is a lot of knowledge about the sliding doors of closets and closets. It is also very helpful for us to learn more about the sliding doors of closets and closets. Next, follow the introduction of Xiao Bian, let's get to know each other. So, what are the characteristics of the sliding door of the closet? The sliding door installed on the wall cabinet door can make the whole wardrobe convenient and beautiful. This design is particularly suitable for rooms with concave walls in the structure or rooms where the whole wall is used as a wardrobe, and it is simple to install. A combination partition board is installed in the concave wall, and then a set of closet doors is installed. It becomes a beautiful and durable closet. The use of sliding doors is not only simple to operate, but also eliminates the area occupied when opening. In addition to providing sealing protection for the overall wardrobe and cloakroom, the wardrobe sliding door also has a strong decorative role, and can occasionally provide space for living room, kitchen, balcony and other partitions and increase the privacy of the home. The installation of sliding door of wall cabinet usually requires pulley track, and the size of the upper track box should be 12cm high and 9cm wide. Like the curtain box, the track can be installed in the track box, that is, the sliding door can be hung on the track. Generally, the sliding door from the ground to the top or the open hanging track box should be carefully used, because the swing amplitude will be too large when pushing and pulling, and the sliding door will be easily deformed over time, and the deformed door will not open, which means that it is irreparable and unusable. In addition, good cabinet door pulleys are often designed with two anti bounce devices to ensure safe and reliable sliding of the cabinet door. Poor pulleys often have only one or no anti bounce device, which is easy to jump out of the track when using, and it is difficult to ensure safety. In addition, the box type closed structure pulley has good dust prevention effect. The quality of the sliding door of the closet is an important indicator to measure the quality of the closet. The following aspects should be paid special attention to when shopping. Environmental protection is the first factor to be considered. If the formaldehyde content of cabinet door materials is too high, it will have a negative impact on the health of users. Secondly, whether the cabinet door is rich in colors and patterns. The commonly used sliding doors are made of wood, glass, mirrors and other materials. The texture of the wood is natural and simple, gentle and approachable, while the frosted and cloth patterned glass doors give people a vague illusion, which can create various unique effects under the reflection of light. It is also necessary to consider whether the thickness of the door panel is full and thick, whether the height is sufficient, and whether the design and color of the cabinet door and the frame are consistent. A good cabinet door is better to choose a 8mm thick plate. The frame and door panel of the cabinet door are from the same manufacturer, and the color pattern can be completely consistent, and the supporting facilities can be unified. Because the closet and wardrobe are gradually popularized, the sliding door of the closet and wardrobe has different styles and designs. The above is a detailed introduction to the sliding door of the closet and wardrobe. After reading the above, we know that the sliding door of the closet and wardrobe is very good. Many friends like to use the closet and wardrobe. In fact, the sliding door of the closet and wardrobe has very good characteristics, which can facilitate our life. Through the above detailed introduction, I believe you are familiar with the sliding doors of closets and closets. I hope my introduction can help readers. 2017-11-13 19:46:22 -
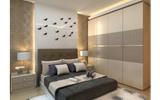
For bedroom wardrobe decoration, more and more people prefer closets with side hung doors, and regret knowing it was too late - bedroom wall cabinet picture wardrobe label: Swing door decoration wardrobe renovation wardrobe Side hung door Bedroom wall cabinet picture wardrobe Pictures of bedroom wardrobe Complete picture of bedroom wardrobe decoration With the development of the times, people are pursuing a higher quality of life, but prices are soaring, especially houses. Many people cannot afford to buy houses. Although the prices are becoming more and more expensive, they cannot stop everyone's enthusiasm for buying houses. Everyone is eager to have a place in a big city, and feels that only with a house can they have a sense of security. However, even if it is not easy to save enough money to buy a house of your own, if you are confused about the decoration of the house, and do not know where to start, the whole person is like an ant on a hot pot, restless. The small editor regularly updates the decoration skills and experience, and hopes it can be helpful for everyone's decoration. For bedroom wardrobe decoration, more and more people prefer closets with side hung doors, regretting that it was too late. The following is the decoration effect picture of the wardrobe in the bedroom of a friend's house: side hung wardrobe: the height of the side hung wardrobe is generally between 2000~2200mm. However, this height is awkward, because the floor height of ordinary houses is 2800~3000 mm. After removing the floor cage, floor and some suspended ceilings, it is also about 2600 mm. A space of 600~400 mm is reserved on the top, which weakens the practicability and affects the aesthetics. It is recommended to make it to order. The big advantage is that the size is completely according to your needs. Hardware is generally required to pay attention to the side hung door. The side hung door wardrobe is a traditional way of opening the wardrobe by connecting the door panel and the cabinet body with the pipe hinge. The grade is mainly about the quality of the material and hardware of the door panel, that is, the hinge. The quality of the hinge directly affects the service life of the door. The advantage of the side hung door is that it has good sealing performance and is much cheaper than the sliding door wardrobe. The disadvantage is that the height of the door is limited. If the door is too high, it has to be a split door, and the overall effect will be greatly reduced. The following is my collection of bedroom wardrobe decoration renderings: in family decoration, people strive to be beautiful and practical on the basis of looking comfortable and living comfortably, which requires a lot of energy and financial resources. Decoration is really a costly, time-consuming and laborious thing. Moreover, decoration is a test for most people, because they don't understand, and it is easy to suffer losses if they don't choose the right decoration company. Some people use some poor quality materials to save money, or meet some irresponsible decoration masters. All kinds of problems appeared in a good new home before long, which was really a mistake. The picture is from the network. If there is infringement, please contact to delete it. Netizen comments 2017-10-31 22:48:10
-
Hot News -
Selected information
-
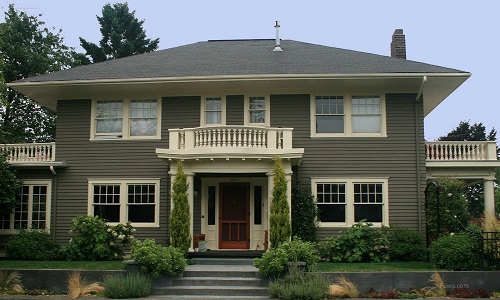
Exterior wall paint color effect picture Exterior wall color panorama picture appreciation -
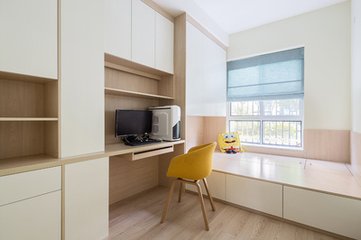
Is there anything fishy about the 19800 yuan Oupai? Is the European Pie 19800 Package a Trap? -

It is not recommended to decorate the house with wall cloth? What's the reason? -
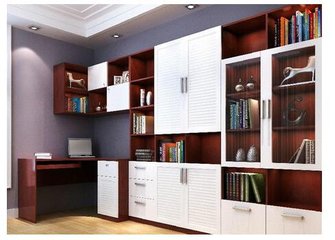
Opaicn and European school are not the same. The difference between Opaicn and European school -
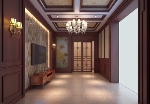
When is the bamboo wood fiber integrated wall fraud? Learn more to avoid being cheated
-
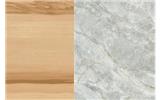
Introduction to the advantages and disadvantages of antique brick, so that you can choose decoration materials without hesitation - antique brick -
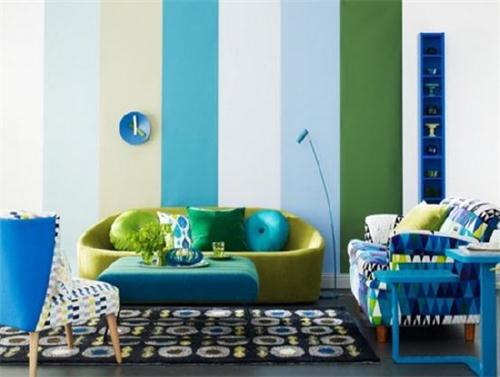
The price of emulsion paint is generally how much per square meter -

Beijing Top Ten Brand Broken Bridge Aluminum Doors and Windows - Blue Card Doors and Windows Beijing Broken Bridge Aluminum Doors and Windows - Phoenix Aluminum Broken Bridge Aluminum Doors and Windows -
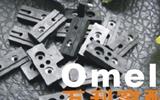
Is screen slide difficult to clean? She was smart enough to solve the problem that every household has a headache - screen accessories manufacturers -
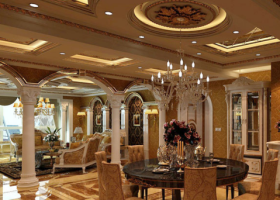
What are the scams of integrated wall joining agents
Popular brands this month
-
Jiashiduo one thousand four hundred and ten -
Royal Zunsheng whole house decoration one thousand and sixty-six -
Yuexing waterproof six hundred and sixty-six -
Dawang Coconut three hundred and eighteen -
Shang Emperor three hundred and four -
Sopho two hundred and ninety-three -
Kotaro two hundred and sixty-eight -
Perfect Master two hundred and sixty-four -
Strong ceramic two hundred and twenty-four -
Royal Leader two hundred and twenty-two
Ten related brands
-
Top 10 brands of doors and windows -
Top ten brands of aluminum alloy doors and windows -
Top 10 brands of customized home -
Top 10 brands of plate -
Top 10 paint and coating brands -
Top ten brands of waterproof materials -
Top 10 brands of smart lock -
Top 10 brands of kitchen appliances -
Top 10 brands of integrated stoves -
Top 10 brands of clothes hanger -
Top 10 brands of integrated ceiling -
Top 10 integrated wall brands -
Ten major brands of diatom mud -
Top 10 ceramic brands -
Top 10 bathroom brands
