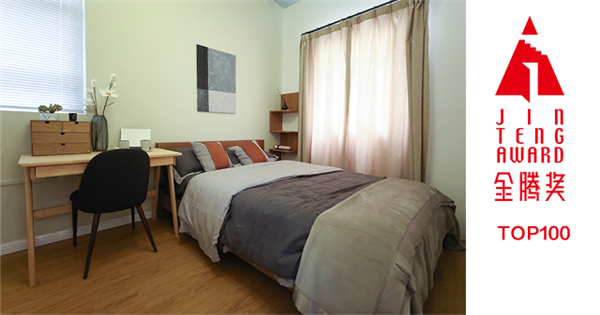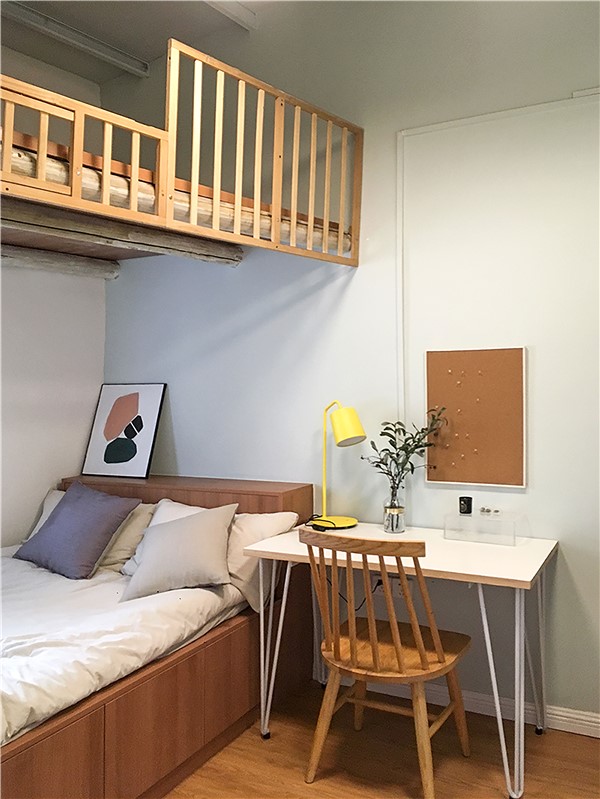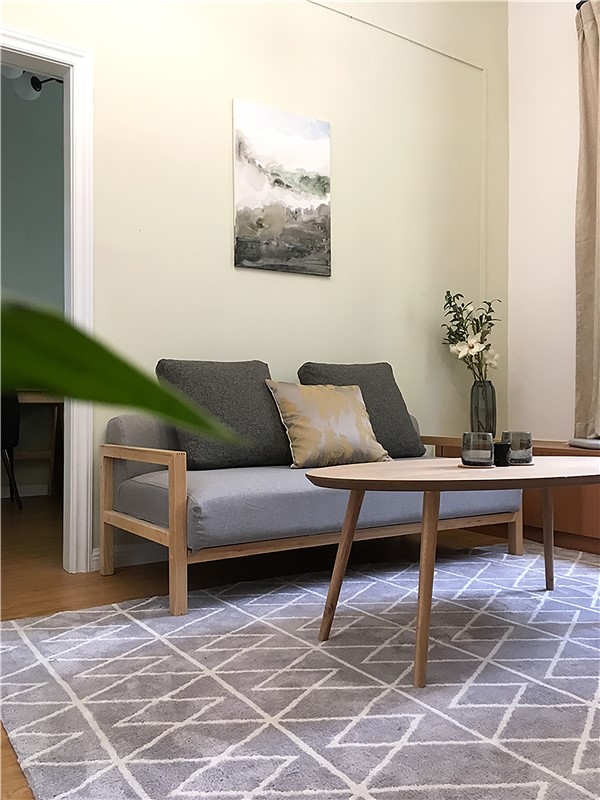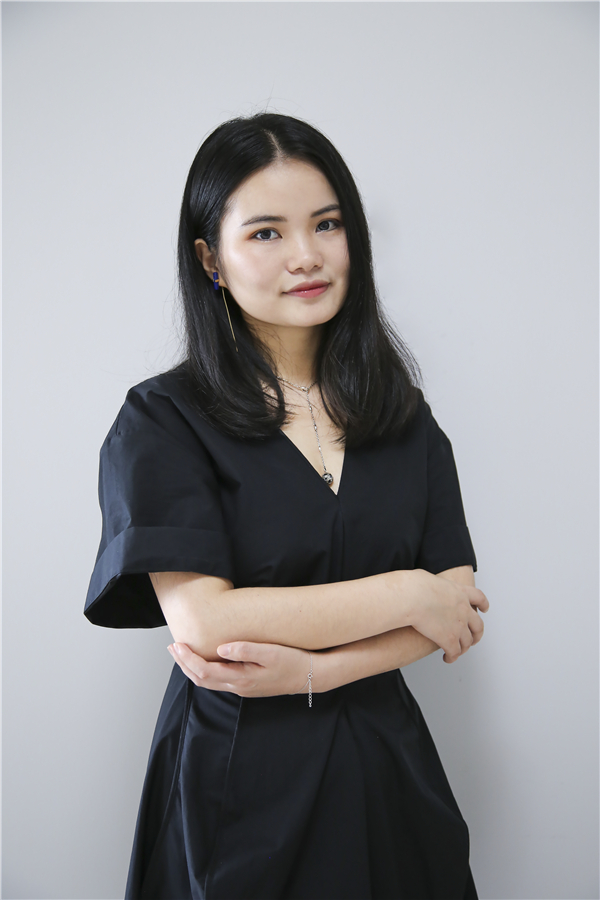[Tencent Home Design Channel] The first time I came to Mr. Guan's home, the designer met Aunt Mai who was always smiling, Mr. Guan who had a very authentic Cantonese accent and their son who had just retired from the army. The family of three lived in this 33 ㎡ house. Hearing our purpose, Mr. Guan said happily, "It's time to repair it. If you stay any longer, you will be ill."

Appreciative Remarks
According to the current situation and needs, the design team has made the following transformation plans:
1. Replace the rock wool steel plate material on the roof to solve the problems of water leakage, noisy rain, and thermal insulation.
2. The exterior wall shall be repaired, and the wall damaged by rain erosion shall be treated with waterproof treatment again.


3. Enlarge the living room windows, add new master bedroom windows, and increase lighting and ventilation.
4. Customized special-shaped furniture will re divide the original unorthodox house type.
5. The secondary horizontal beam is transformed into an attic, which can be used as a temporary guest bed and storage. Open the roof and remove the doors and windows.


The iron house eroded by years has become unprecedented bright. With windows, there will be light coming in and wind blowing through. This is the communication between people, nature and architecture.




The background wall uses light color wall paint to present a transparent and bright space, which breaks the cramped feeling of small space. Although there is no obvious damage to the ground, the color is messy. If the quantity of re tiling is relatively large, it is more appropriate to use floor leather without moving the tiles.




The living room of Mr. Guan's house was originally an irregular trapezoid, for which a special-shaped window cabinet was specially designed. On the one hand, it can be used as a storage cabinet, or 2-3 people can be added.



About designers

Lazy Cat Design is a professional design company focusing on soft decoration and whole case design, mainly engaged in residential space, commercial space, office space, high-end villas, boutique hotels and other design projects. Through the training and accumulation of diversified design experience, the company has a senior service team, and its projects have won many design awards.
City: Shenzhen
Company: Lazy Cat Design
Entries: above the siege, under the dome
Space type: public service design
Jinteng Award

In 2019, Jinteng Prize collected thousands of space design and product design entries by virtue of a strong jury and a fair evaluation system, covering residential apartment space, villa space, real estate space, hotel space, catering space, office space, public space, commercial space, public service design and product design.
At the review stage, after preliminary review, 3088 sets of valid works have entered the formal preliminary review stage, which means that only about 3.2% of the opportunities to win the "Top 100 Golden Teng Awards 2019", and the competition is unprecedented!
After 30 days of selection, preliminary review, reexamination and final review, the list of award-winning designers and works of this year's "Top 100 Golden Teng Awards" was officially released.
Organizer | China Interior Decoration Association (CIDA), Youju | Penguin Design
Strategic cooperation media Tencent Home Furnishing, AXD, Muqi Media
General title: Mengtian Wooden Gate
Special Brands | Boss Electric Appliances, Opus, Sacred Elephant Flooring



































