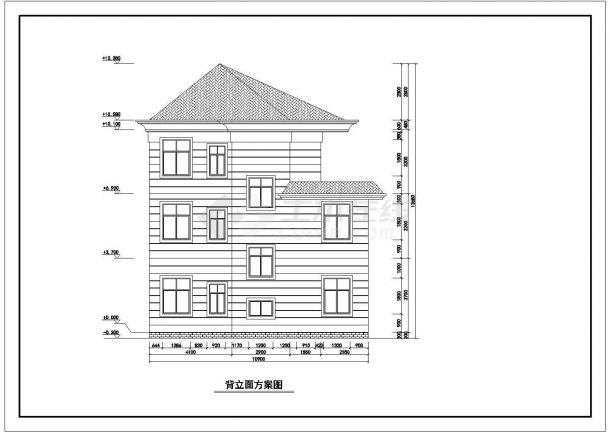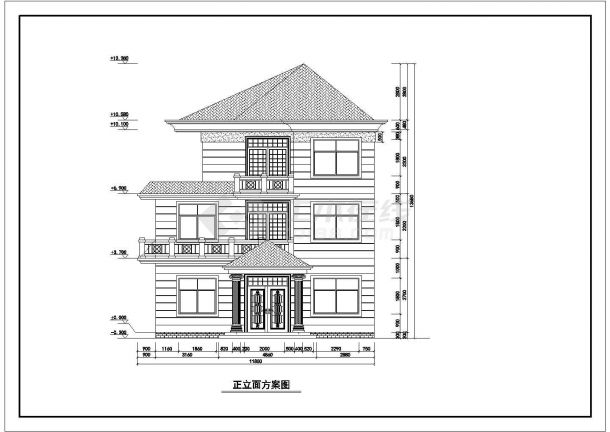The house type is a 3-storey single family villa, with a building area of 316.18 square meters, a floor area of 139.11 square meters, and a building height of 11 meters.
The first floor is equipped with living room, plot, kitchen, housekeeping room, workers' room, bedroom, toilet, washroom and garage; The second floor is equipped with an entertainment hall, a hanging living room on the first floor, a bedroom (with a terrace), a bedroom (with a balcony), two bathrooms, a cloakroom, a washroom, and a study (with a terrace); The third floor is equipped with children's room, bedroom, bathroom, cloakroom, study (with terrace) and large terrace;
This house type adopts pitched roof, sky blue corrugated tile, typical European villa style, simple and generous appearance and shape, bright colors, compact overall plane layout, reasonable functional zoning, appropriate room scale design, high space utilization, bright kitchen and bathroom, and good lighting and ventilation in each use space.








