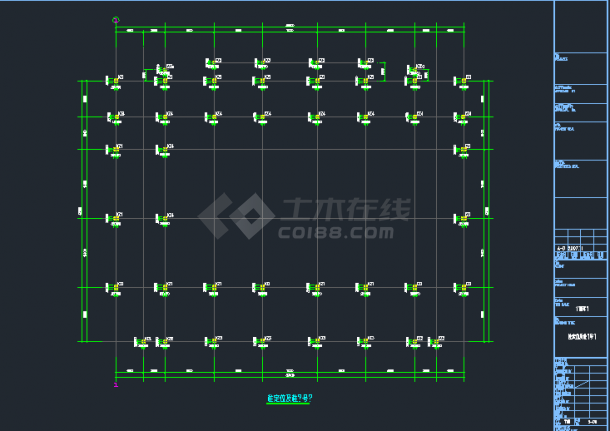Building function: sports
Height category: multi-storey building
Number of floors above ground: 3
Drawing depth: construction drawing
Design service life of civil buildings: 50 years
Structural form: masonry structure, reinforced concrete structure, steel structure
Reinforced concrete structure: frame
Steel structure: grid structure
Foundation form: pile foundation
Structural safety level: Level II
Design grade of foundation: Grade B
Seismic fortification intensity: 7
Wind pressure: 0.3kN/m2
Number of drawings: 13
content validity
Drawings include: structural design description, stair structure plan, beam plane method reinforcement drawing, column plane method construction drawing, roof prestressed beam plane method reinforcement drawing, foundation layout plan, roof structure plan








