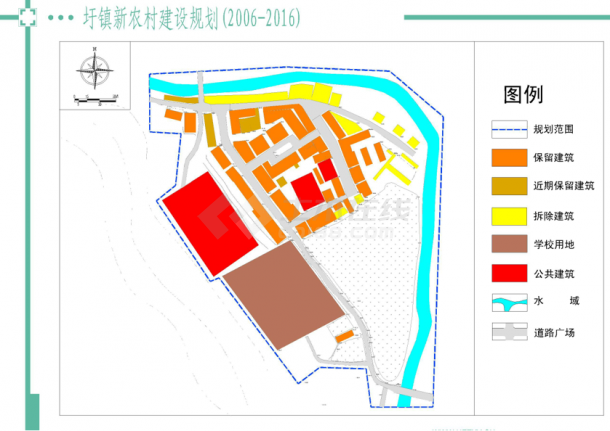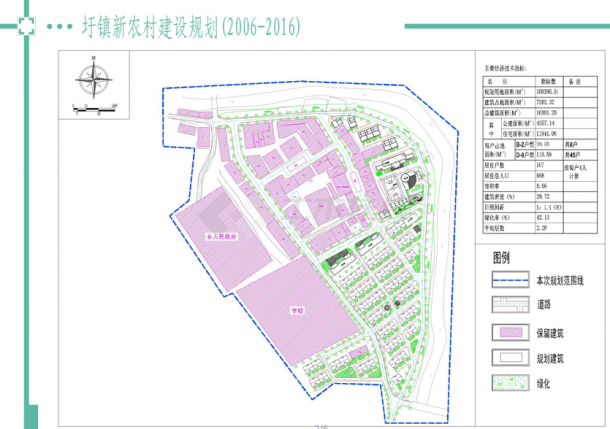-

-
This model is an SU model for the planning of Hui style townhouses in the new rural construction. The building is an Hui style ancient building model, with gray tiles on the building slope roof and white walls, including courtyards, entrance gates, and the building gable with horse head wall architectural lines. The building is exquisite, and the materials are exquisite. Welcome to download. ...
-

-

-

-

A region New countryside Construction Competition Scheme I
This scheme adopts the layout of double front and rear courtyards. The main entrances and exits of personnel and agricultural vehicles (separate entrances) are set in the residential street. The backyard is an agricultural and sideline industrial labor area with livestock houses, poultry houses, storage rooms, etc.
-

Excavation, protection and New countryside build
If a nation loses advanced technology, it will lead to national subjugation, and if it loses national culture, it will lead to the extinction of its species. In the current new rural construction, local regional style has disappeared in some places, and rural infrastructure construction has become urbanized. But our future society still needs local things. In remote ancient villages, the dignified roof and black tiles connect the root of traditional culture, which is the witness of the origin and continuation of the Chinese family. It has important sociological, ethical and economic significance for the research and practice of local culture excavation and village garden protection
-
This is the three-dimensional model of the new rural construction side by side housing, creating the artistic conception of fashionable residential buildings. The planning structure is reasonable, the production is simple, and it is easy for everyone to learn. This model uses the skp drawing format, and is opened by sketchup2018. The model is clearly drawn, vivid, and reasonably arranged. Welcome to download. ...
-

A region New countryside Planning and design reference details
This project is a reference detail drawing for the planning and design of a new rural area in an area, including plane layout planning drawings, etc. The drawings are complete in content, clear in expression, and rigorous in drafting. Designers are welcome to download and use them.
-

-

-

-

-

-

New countryside CAD Design Detail of Cultural Plaza
This material is the CAD design detail of the New Rural Cultural Plaza, including the current situation map, vertical planning map, general layout, etc. The drawings are complete in content, clear in expression and precise in drawing. Designers are welcome to download and learn from them.
-

some New countryside CAD detail drawing of residential decoration design
This drawing is a CAD detail drawing for the decoration design of a new rural residence, including: the general layout, the first floor plan, the second floor plan, etc. The design is accurate and comprehensive, and the content is detailed, which can be used as a reference for designers
-

-

-

-

Rural tourism, rural culture and New countryside build
Rural tourism is a comprehensive tourism product developed by using agriculture and rural resources. It is an exploration of combining the resources of the primary industry with the services of the tertiary industry to create high added value. At present, it has become a successful exploration of solving the "three rural" problems in China.
-

New countryside CAD drawings of farmer residential buildings
This drawing is a CAD drawing of farmers' residential buildings in the new rural construction, including the second floor plan, the first floor plan, the railing fixing detail drawing and other drawings, which are detailed and can be used for reference.
-

-

-

complete New countryside Construction organization design
The alignment resurvey before commencement is the prerequisite for the commencement of various projects, which has a direct impact on the quality of the project. In order to ensure the accuracy of the resurvey, a full-time survey engineer with rich experience in surveying is responsible for it. After the main control stake points are handed over on site and the relevant survey data are obtained, the contract section is quickly organized to conduct alignment survey, and the connection with the adjacent sections is actively handled. According to the actual situation of each project, the pile protection drawing of the resurvey results shall be added and reported to the Supervisor and the Owner in writing for review, and the survey and setting out of the sub divisional works and route side piles commenced earlier shall be carried out to lay a good foundation for the commencement of each sub divisional works.
-

some New countryside CAD drawing of farmer housing design
This drawing is: the CAD drawing of a new rural construction farmer's residence design includes: the first floor plan, the second floor plan, the staircase roof plan, etc. The design is accurate and comprehensive, and the content is detailed, which can be used as a reference for designers
-

-
The 3D model designer of the new rural well-off housing uses gray white to design the wall, making the overall style more mature and stable in the warmth. The designer made the building part into a multi-functional residence. As well as the first shape in the space, it clearly describes the theme. Welcome to download and learn ..
-

-

socialist New countryside Plan of Supporting Facilities Construction
This drawing is the planning scheme for supporting facilities in the new countryside. The contents of the drawing include: main economic and technical indicators, general layout of planning and design, current land use map, land use planning map, building quality assessment map, fire protection planning map, water supply planning map, green space system planning map, landscape system planning map, environmental facilities planning map, water supply planning, power facilities planning map Road traffic planning map.
-

-

-

-
This model is an SU model for building planning of rural leisure vacation center in the new rural construction, including a tourist center club, leisure vacation villas, parent-child garden plantations, picking gardens, greenhouses, and so on. The model is very exquisite, and you are welcome to download it ..
-
The planning of fitness equipment for building a beautiful rural square park in the new countryside is mainly to provide people with the planning landscape of outdoor activities. The interior includes the main building and the landscape facilities around the water system landscape. The surrounding landscape water system is designed with a hard revetment landscape terrace revetment, and the landscape water surface corridor bridge is designed above the landscape water system. ...
-

-

some New countryside Detailed CAD full set of architectural design and construction plan
The detailed planning drawing of the new countryside, the detailed drawing and effect drawing of the complete planning CAD plan and elevation, the individual building is consistent with the general layout, the corresponding relationship between each other is accurate, and there is no mistake, omission, collision or defect in the drawing. Welcome to download.
-

-

Large scale New countryside Building plan
This material is a planning drawing of a large new rural building in a certain place, which includes plan, section, elevation, analysis drawing, monomer combination, south elevation (three buildings in a row), etc. The content is detailed and clear, and can be downloaded by designers for reference
-

some New countryside Detailed drawing of planning CAD design
Detailed drawing of new rural planning. The project data is in dwg format. The drawings include: detailed schematic diagram of each section, internal and external plans, plans of each floor, etc. The design specifications are detailed. Welcome to download and view. Thank you~
-
The 3D model of residential buildings in the new rural planning area is also reflected in the simplicity of household accessories. For example, for a small house, it is not necessary to purchase large items in order to appear "rich". Instead, it is necessary to buy things necessary for life, and the main features are small area, folding, multi-function, etc. Welcome to download ..








