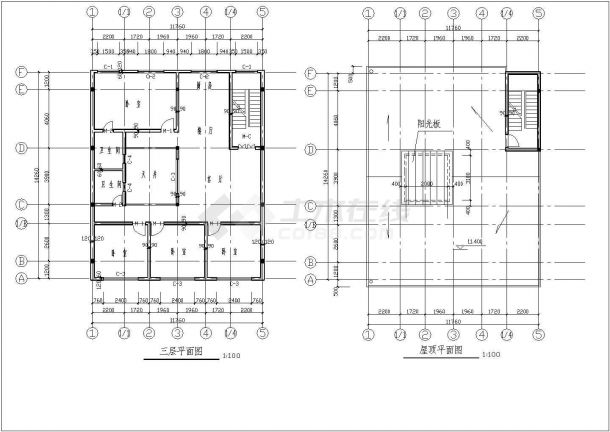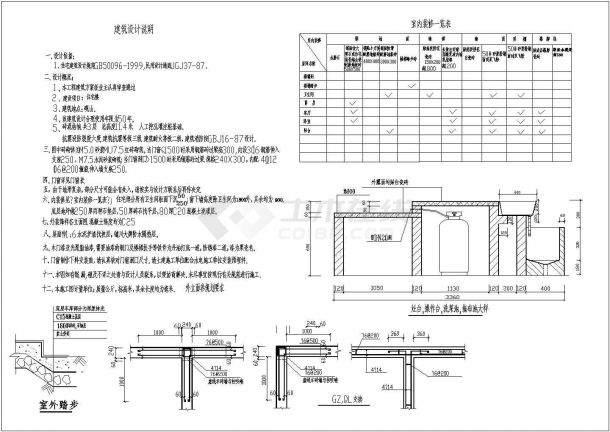Full set of construction drawings of a private residential club on the fourth floor
The project is a residential private club, including: the first floor is for viewing pool, garage and other supporting facilities; The second floor is the living room, the bedroom, the dining room, the kitchen, the bathroom, and the leisure corridor; The third floor is for guest rooms, lounge and roof garden; The fourth floor is the master bedroom, cloakroom, luxury bathroom, study, gym, toilet and terrace. The project is a four storey reinforced concrete frame (beamless floor) structure. The first floor is 3.0 meters high, and the second, third and fourth floors are 3.6 meters high. The total building area is 663.82 square meters. The seismic fortification intensity in this area is 6 degrees.








