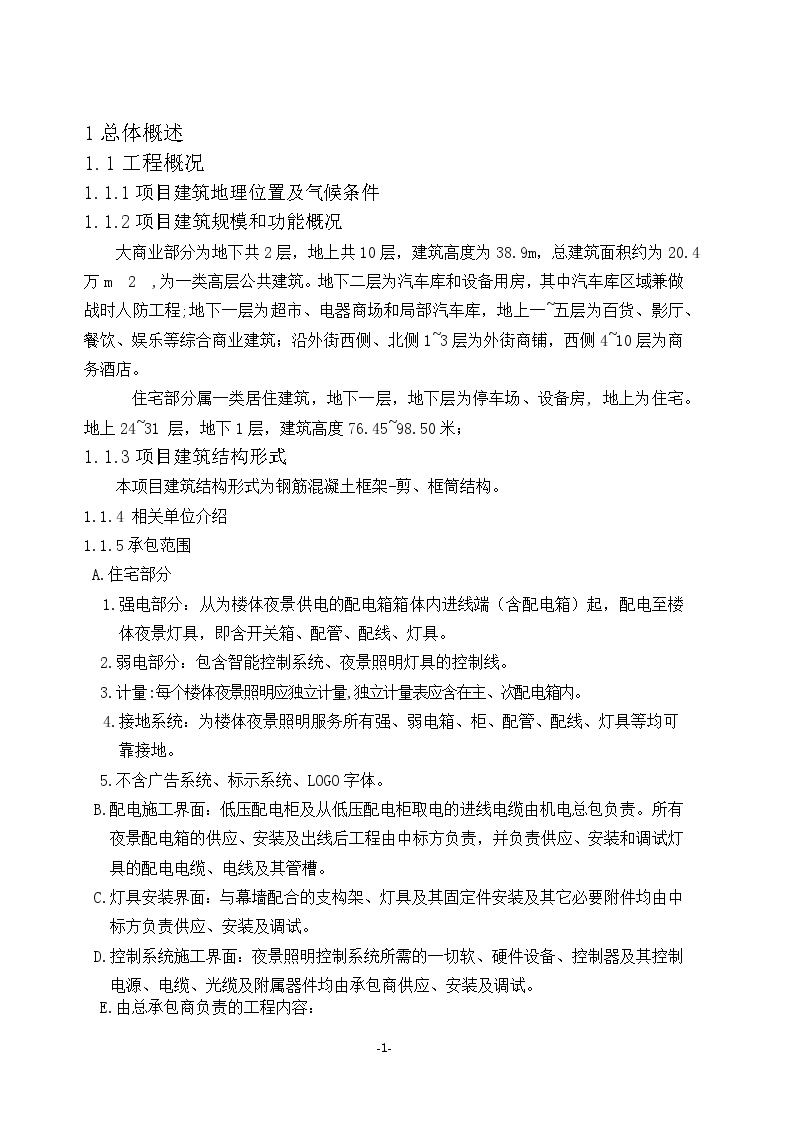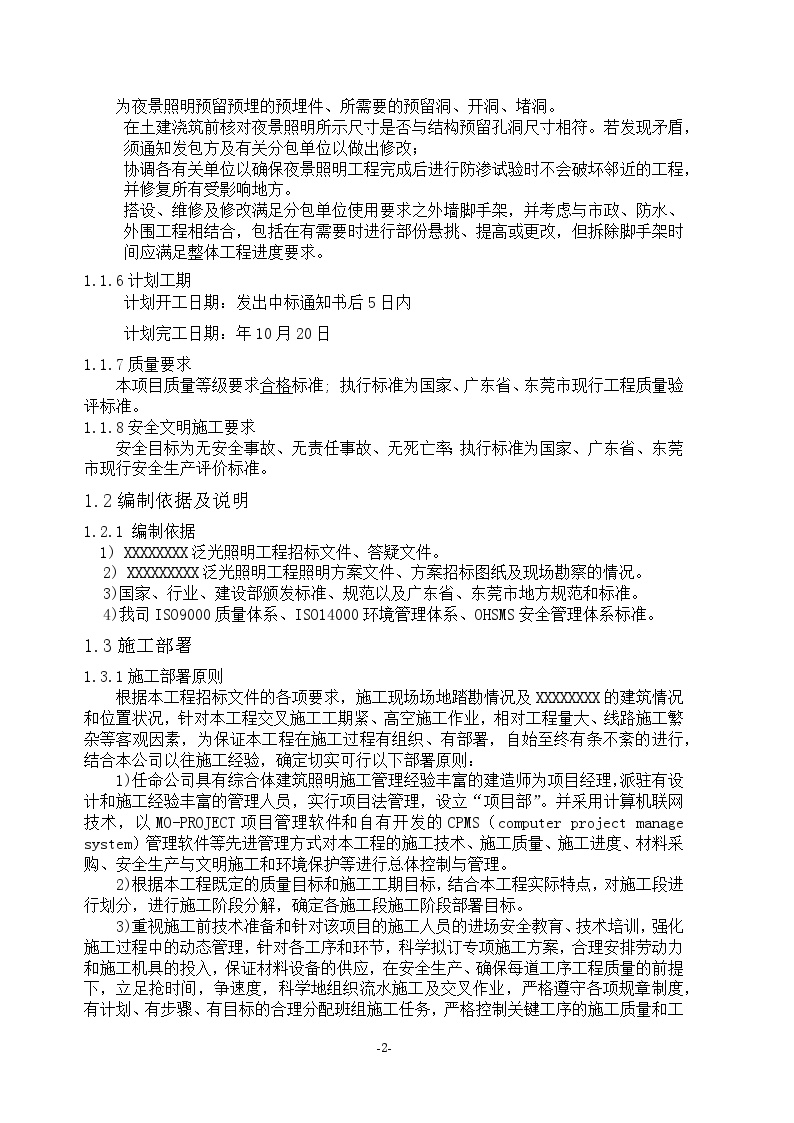Construction of main road landscape lighting works programme
1.1 The project is located in the urban area of Beihai, Guangxi, and the construction site is in Beihai. The project is a road landscape lighting project. 1.2 The scope of our bidding is road landscape lighting works, and the main works include earth excavation, stonework excavation, site leveling, power cable, electrical wiring, electrical piping, landscape lamp installation, buried lamp installation, LED floodlight installation, junction box, junction box, distribution box, alarm device, power transmission and distribution device system installation and other electrical installation.








