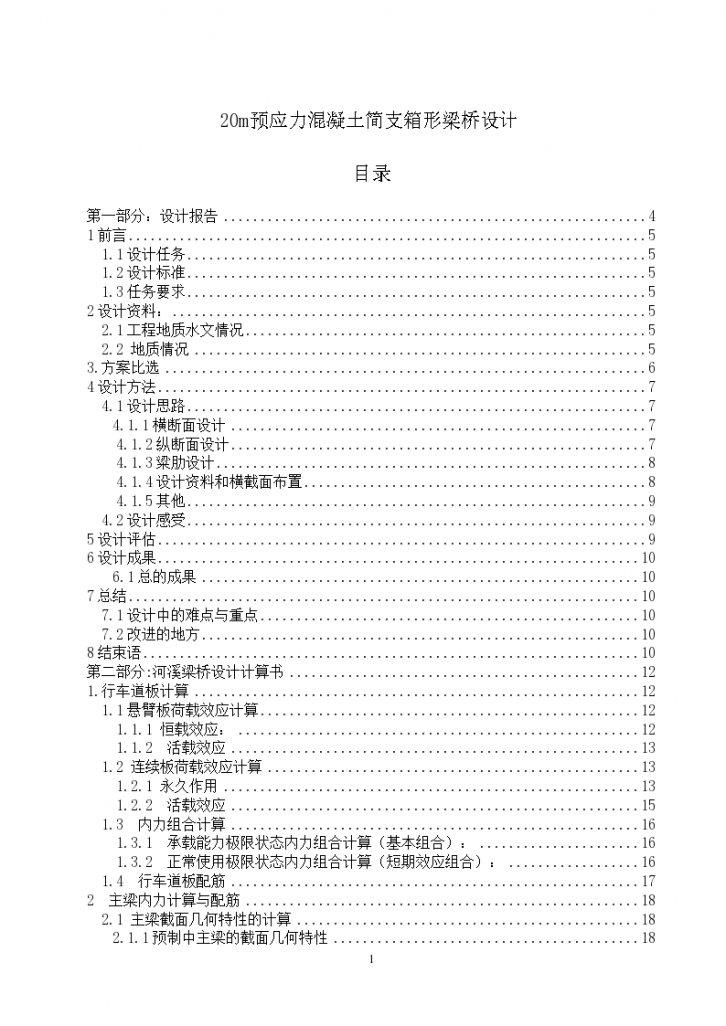Data Catalog I, Specification II, Design Drawing 1, Summary Table of Materials Quantity of One hole Prefabricated Hollow Slab 2, Summary Table of Materials Quantity of One hole Deck Pavement 3, Standard Cross Section 4, General Structural Drawing of Hollow Slab 5, Structural Drawing of Hinged Joint Reinforcement 6, Structural Drawing of Obtuse Angle Reinforcement of Deck 7, Structural Drawing of Reinforcement of Hollow Slab Bottom Plate 8, Structural Drawing of Continuous Reinforcement of Deck 9 Structural Drawing of Reinforcement for Cast in situ Deck Layer 10, Structural Drawing of Reinforcement at Anchor Sealing End 11, Structural Drawing of Prestressed Tendon 12, Structural Drawing of Reinforcement at Slab End 13, Structural Drawing of Ordinary Reinforcement for Medium Slab (α=0 °) 14, Structural Drawing of Ordinary Reinforcement for Medium Slab (α=15 °) 15, Structural Drawing of Ordinary Reinforcement for Medium Slab (α=30 °) 16, Structural Drawing of Ordinary Reinforcement for Side Slab (C=380mm, α=0 °) 17. Structural Drawing of Ordinary Reinforcement for Side Plate (C=380mm, α=15 °) 18. Structural Drawing of Ordinary Reinforcement for Side Plate (C=380mm, α=30 °) 19. Structural Drawing of Ordinary Reinforcement for Side Plate (C=505mm, α=0 °) 20. Structural Drawing of Ordinary Reinforcement for Side Plate (C=505mm, α=15 °) 21. Structural Drawing of Ordinary Reinforcement for Side Plate (C=505mm, α=30 °) 22. Structural Drawing of Ordinary Reinforcement for Side Plate (C=630mm, α=0 °) °) 23. Structural Drawing of Ordinary Reinforcement of Side Plate (C=630mm, α=15 °) 24. Structural Drawing of Ordinary Reinforcement of Side Plate (C=630mm, α=30 °) This set of drawings has 39 sheets in total.







