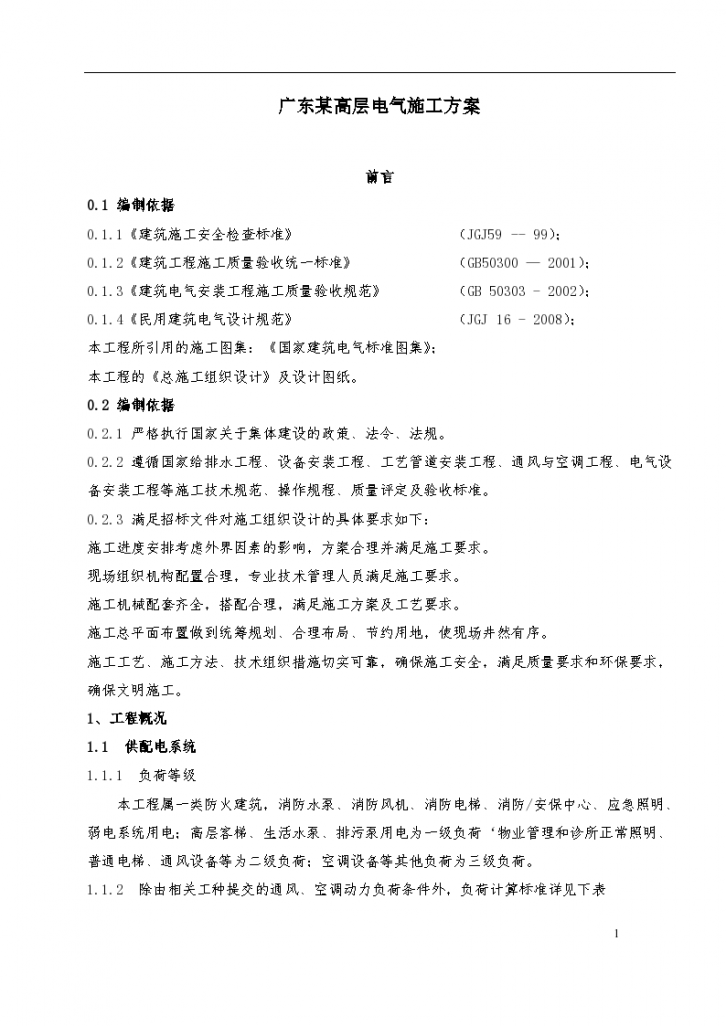A high-rise Construction Scheme for Steel Structure of Office Building
1. Detailed design content 1) The detailed (optimized) design shall be carried out according to the node details provided by the original design. If there is no corresponding node in the node drawing, it can be formulated according to the Chinese steel structure design specifications, but it must be submitted to the original design for approval. At the same time, if it is necessary to optimize the original design nodes, it must be approved by the original design in advance. 2) The node drawing shall include the connection details of steel column and steel column, steel beam and steel column, etc. 3) The content of the node diagram shall include the connection type of each node, the size of the connector, the diameter and number of high-strength bolts, the form and size of welds, and a series of information and data necessary for the construction detail design. 4) Installation layout: the installation layout includes a series of information necessary for installation, such as component number, installation direction, elevation, and installation instructions. 5) Component details, which shall at least include the following contents: Component details, weight table, material, component number, welding mark, connection details, groove form, index drawing, etc. Bolt statistical table, bolt mark, bolt diameter. Axis number and corresponding axis position. The size required for processing and installation. Direction, component symmetry and the same mark (the component number is symmetrical, and this component should also be considered symmetrical). Drawing title, number, revision number and drawing date. Information required by the processing plant. 6) List of fastening bolts for the whole structure and each component. Bolt size (diameter, length, weight). Net weight. Component number, detail number, connection part The determination of bolt length must be calculated in accordance with Chinese Steel Structure Code or the regulations provided by the Owner. 7) List of Drawings Detailed drawing number, component number, quantity, weight, component category, revision number and submission date shall be indicated.







