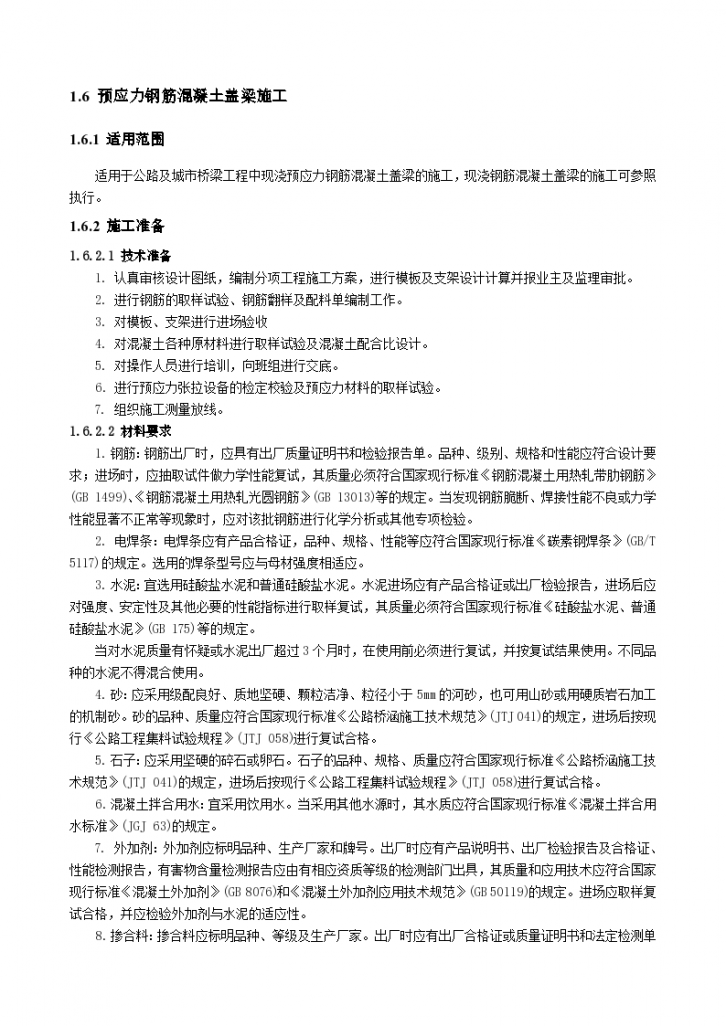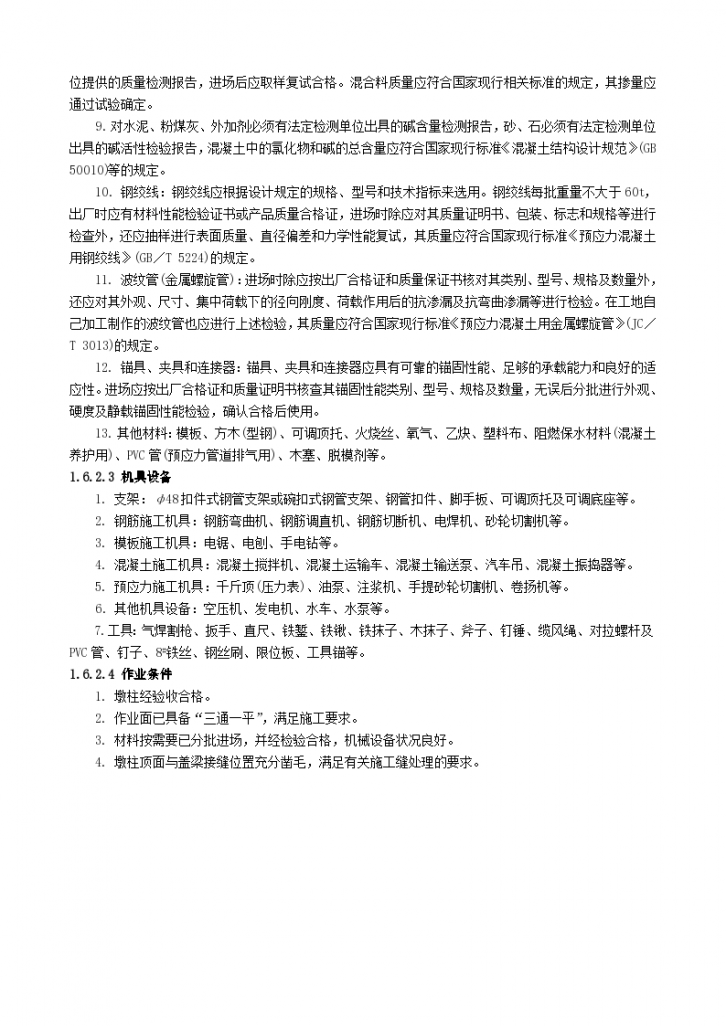Prestressed reinforcement concrete Drainage pipeline construction
1. Equipment: suitable truck cranes, excavators, self unloading trucks, motor dumpers, transport vehicles, bulldozers, road rollers, vibratory rammers, frog rammers, pipe cutters, generators, chain blocks, chain hoists, jacks, steel bar benders, steel bar cutters, winches, slings, pipe plugs, air compressors, etc. shall be selected according to the diameter of buried pipelines. 2. Tools: slurry cylinder, brush, iron trowel, arc trowel, box ruler, angle ruler, level ruler, plumb bob, pencil, wrench, pliers, screwdriver, chisel, hammer, air pump, ordinary pressure gauge, stopwatch, etc.








