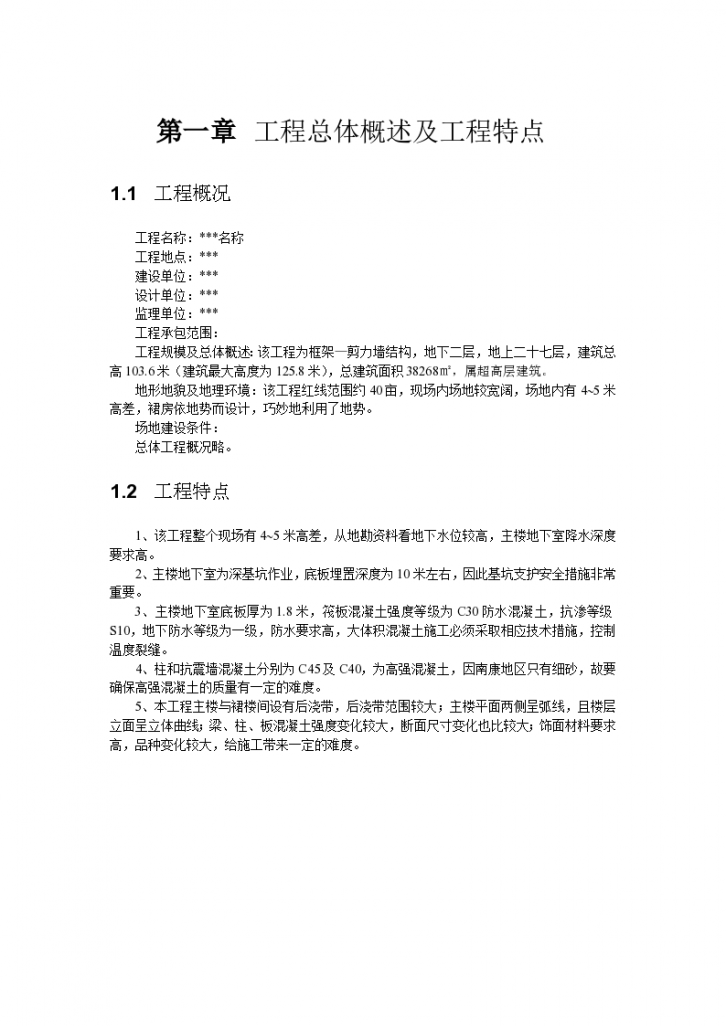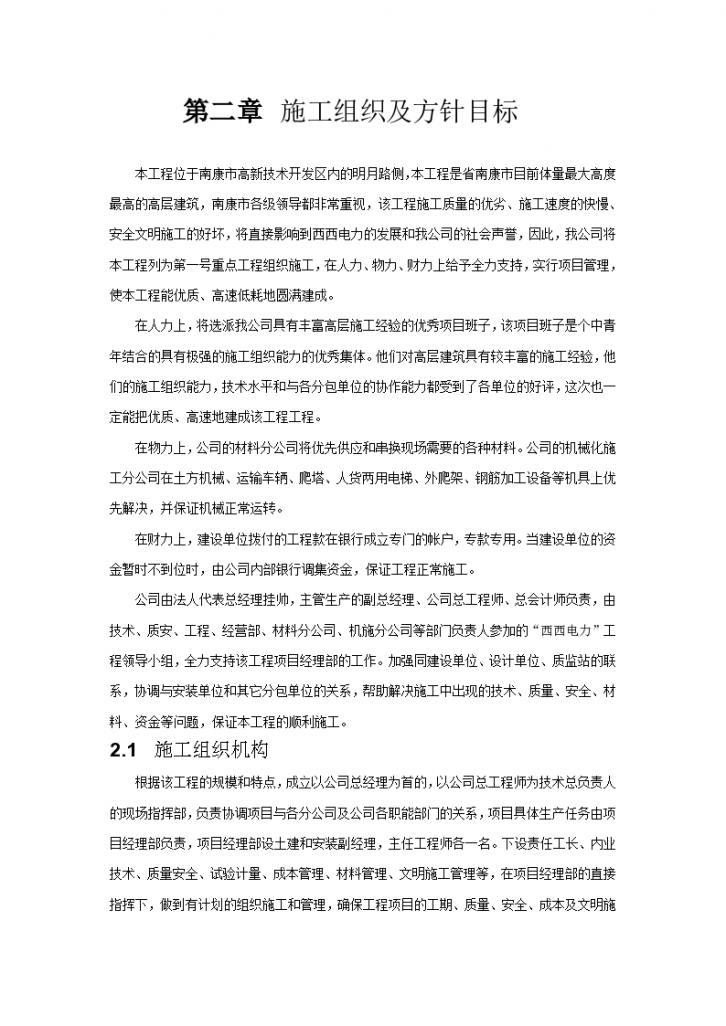This drawing is the detailed cad construction engineering drawing of frame shear wall structure residential building The font, line type, scale and legend of this drawing conform to the drawing standard. The sheet size conforms to the standard
The content of the drawing is properly expressed, the layout is reasonable, the labels are clear, the drawing is compact, and the appearance is good
The single building is consistent with the general layout, the corresponding relationship between the plane, vertical and sectional details is accurate, and there is no mistake, omission, collision or defect in the drawing
The design and construction instructions are correct, complete and appropriate
The drawing is clear and detailed for reference.








