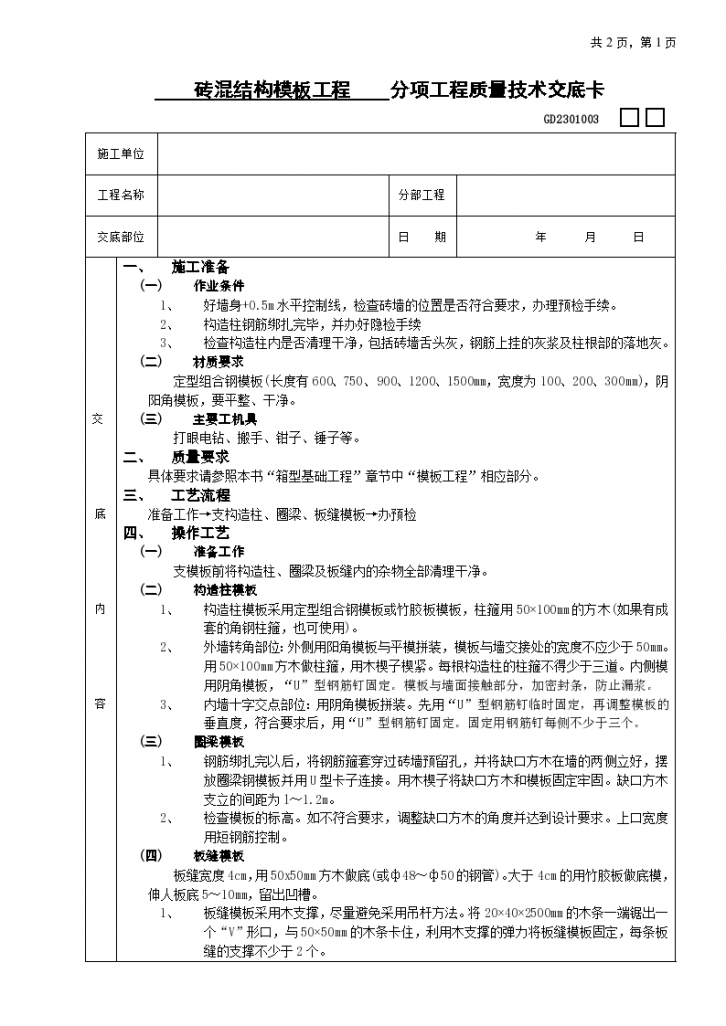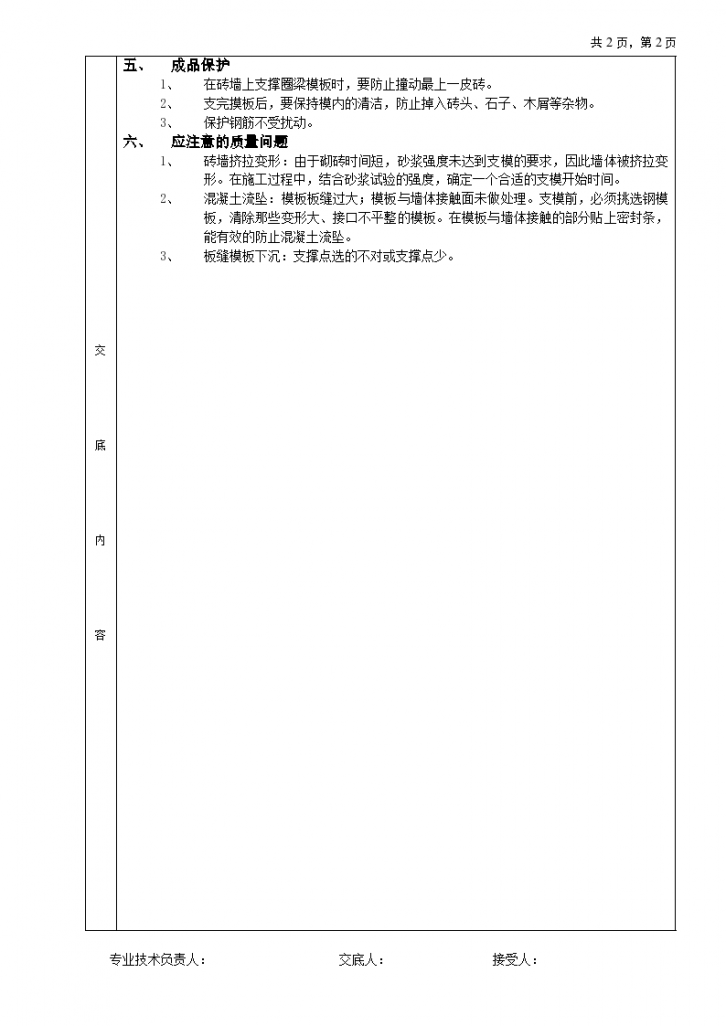Special construction for erection and removal of frame shear wall structure formwork and bearing frame programme
The 1 # and 2 # plots of urban renewal unit of Tangwei No.1 Industrial Zone, Fuyong Street, Bao'an District are located at the intersection of Fengtang Avenue and Bao'an Avenue, Tangwei, Fuyong Street, Bao'an District. The whole project consists of residential buildings and shops along the street. The total building area of Plot 1 # is 48639 square meters, including 10834 square meters for the second underground floor, 37805 square meters for the 29 floors above the ground, and 87.6 meters for the total height of the building. Among them, Plot 1 # is 3.95 meters high for the second underground floor, 5.40 meters high for the first underground floor, 5.10 meters high for the first floor, 4.50 meters high for the second and fourth floors, and 2.80 meters high for the standard floors above the fifth floor. The total construction area of Plot 2 # is 241085.26 square meters, of which the construction area of the second underground floor is about 54034.81 square meters. 33 floors above the ground, with a building area of about 187050.8 square meters. The total height of the building is 99.25 meters. The height of the second underground floor is 3.75m, and that of the first underground floor is 3.85m. Block 2 # is composed of Unit A, B, C, D of Building 2-1, Unit A, B, C of Building 2-2, Unit A, B, C, D, E, F of Building 2-3, Building 2-4, and Building 2-5. The floor height of Floor 1 and Floor 2 does not exceed 5.10 meters, and the standard floor height is 2.90 meters. The structure type is shear wall and frame structure. The anti vibration fortification intensity is 7 degrees. The building type is Class I building, and the fire resistance rating is Class I. The basement is equipped with a civil air defense basement. The elevation of ± 0.00m is equivalent to the elevation of 14.80m in the Yellow Sea. The main parts of formwork support in this project are: basement exterior wall panels, basement columns, local shear walls in the basement, elevator shaft concrete wall panels, basement roof; Main building elevator shaft wallboard, frame column, floor beam, slab and floor slab, etc. The Project Department shall follow the construction principle of "safety first" and complete the construction tasks in strict accordance with the quality and quantity of the construction scheme. The Project Department shall be equipped with professional construction management team and construction operators. All operators of special types of work shall work with certificates to carry out the whole process of pre prevention (control) and process control of the project construction. According to the analysis of the actual site and construction drawings of the formwork support in this project, it is determined that (steel pipe fastener) and (bowl buckle) formwork support systems are adopted, and the steel pipes meet the requirements of JGJ130-2011. See the special construction scheme for the specific construction layout and construction requirements.








