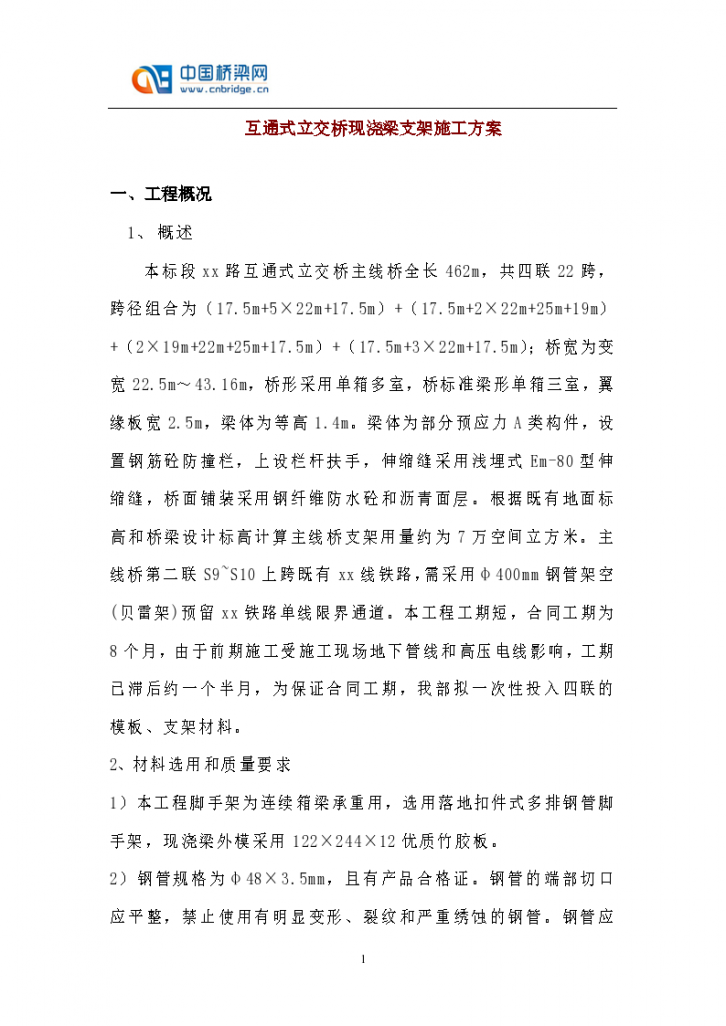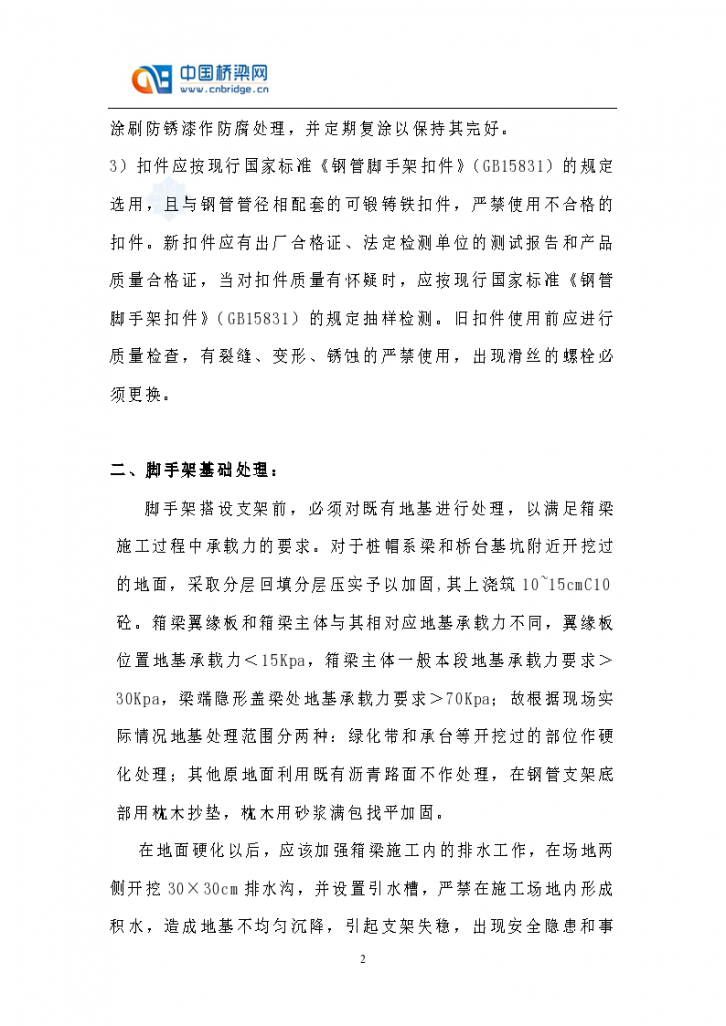2、 Project overview 1. There are 12 capping beams in total for the main line of xx interchange k136+525 bridge. The size of the capping beam section varies greatly, the maximum is 2177.8 × 180 × 130cm, the minimum is 840 × 180 × 130cm, and the maximum pier column spacing is 9m, the minimum is 5m. The interchange of xx hub is a hilly landform with complex terrain and a round edge at the top of the hill. The geological process is dominated by tectonic denudation and water erosion. The interchange area is located between Panlongchang syncline and Guandoushan fault. The rock strata dip 305~345 and dip 42~57, basically in a monoclinic shape. The geological structure in the area is developed. The climate of the region where the bridge site passes is subtropical climate, characterized by high temperature, high humidity, abundant rainfall and long frost free period. The average annual temperature is 17.8 ° C, the extreme maximum is 38.6 ° C, and the extreme minimum is - 2.6 ° C; The annual average rainfall is 1262.8mm, and the relative humidity is 83%. The rainfall is unevenly distributed throughout the year, mainly from May to October, accounting for about 70-80% of the total annual rainfall. The geological surface at this location is: (1) maroon and purplish red loam, hard plastic, with allowable bearing capacity of 200kpa. (2) Maroon and grayish brown fine sand, slightly dense, with allowable bearing capacity of 140kpa. (3) Brown grey and maroon loam, soft plastic, locally soft~plastic, with allowable bearing capacity of 100kpa. (4) Purplish red and grayish green argillaceous sandstone, partially mixed with mudstone, developed joint fissures, strongly weathered and fragmentary, with allowable bearing capacity of 400kpa; (5) Purplish red and grayish green mudstones, partially mixed with sandstone, developed joint fissures, strongly weathered fragments, with allowable bearing capacity of 500kpa. 2. Preparations Access roads near the bridge site construction site have been completed, and various safety signs and warning signs have been placed in place to ensure the safe passage of construction vehicles and social vehicles. At the same time, safety warning signs shall be set at many places on the site to ensure site safety. The water and electricity are connected to the domestic water of the Project Department nearby, and the electricity is connected to the 315KVA transformer next to the Project Department.








