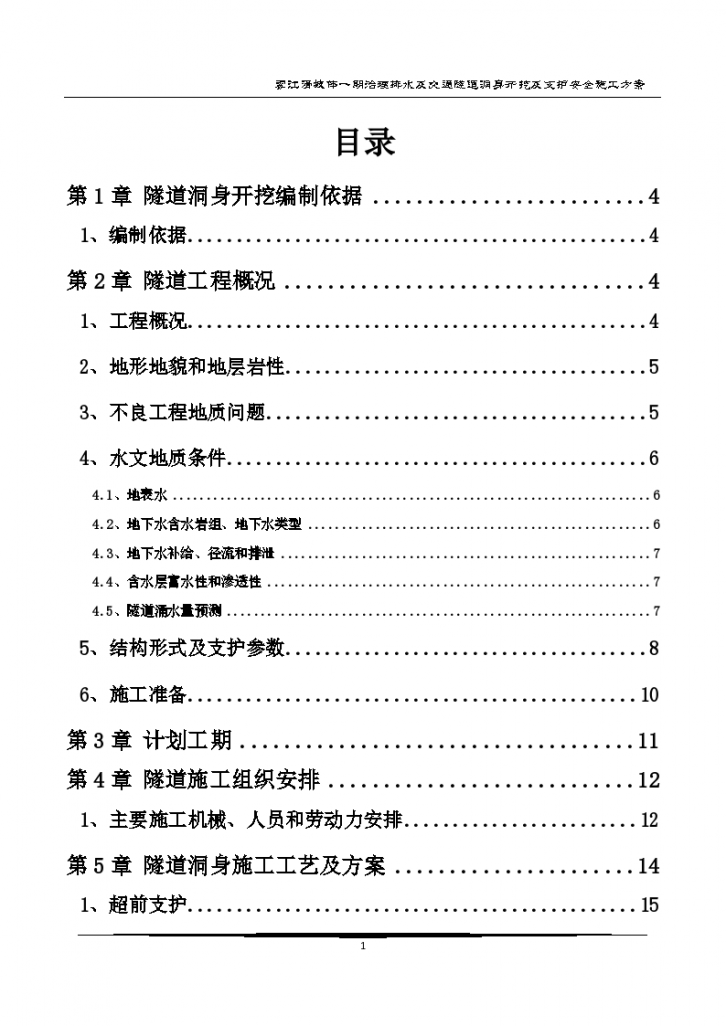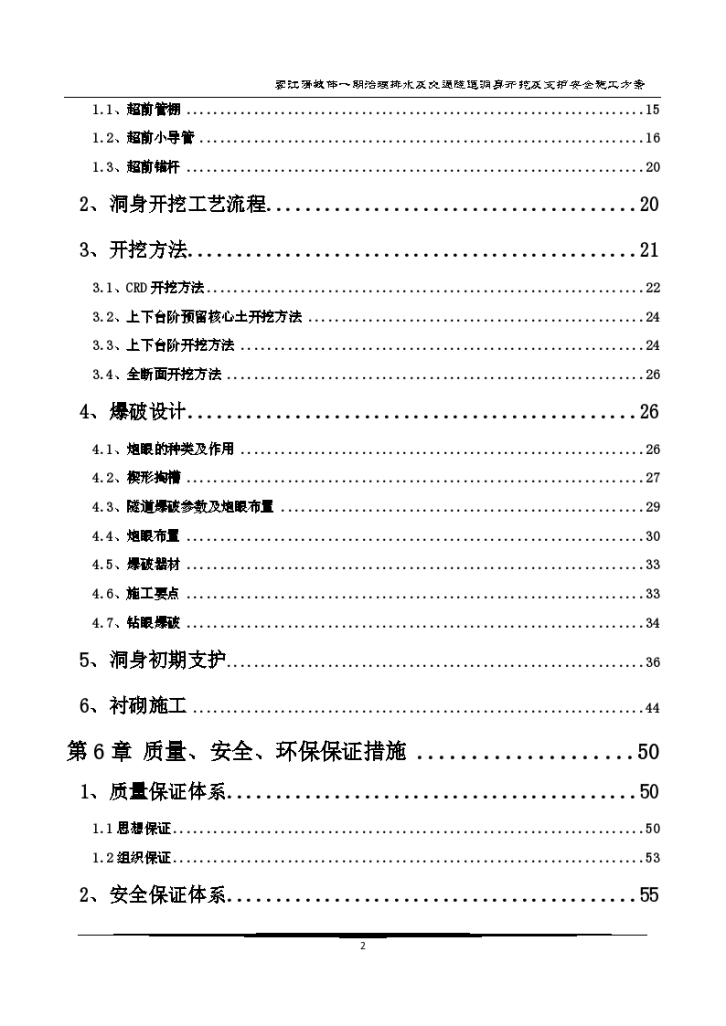Waterproof layer construction of double hole separated tunnel programme
2.1 Main technical standards (1) Highway grade: two-way four lane expressway. (2) Design speed: 80km/h. (3) Tunnel construction gauge: 0.75+0.5+2 × 3.75+0.75+0.75 = 10.25; Tunnel clear height: 5.0. (4) Construction clearance of emergency parking area: 5.0m high and 13.0m wide. (5) The height and width of the construction clearance of the cross passage are 5.0m and 4.5m respectively. (6) The construction clearance of pedestrian cross passage is 2.5m high and 2.0m wide. (7) Design load of pavement in tunnel: highway -- Class I. 2.2 Line overview xx Tunnel is located in xx Village, Yanjiang Township, xx County, adjacent to G201 National Highway. Xx tunnel is designed as a double hole separated tunnel. The left track mileage is K679+405 ~ K681+775, and the total length of the tunnel is 2370m. Among them, Grade III surrounding rock is 260m, Grade IV surrounding rock is 1660m, and Grade V surrounding rock is 450m. 2.3 Physical geographical characteristics 2.3.1 Topography and geomorphic characteristics The section where the tunnel survey line passes through fluctuates greatly, and the site landform belongs to the middle mountain landform. The route crosses the ridge. The terrain along the line is high in the middle and low on both sides. The overall terrain undulates greatly, and the valleys are crisscross. It is located in the forest farm in the mountain area. The surface vegetation is developed. According to the geophysical prospecting and drilling, the fault fracture zone is located in the left line K679+560 ~ K679+680. 2.3.2 Engineering geological characteristics 1. Stratum lithology according to surface engineering geological mapping and borehole exposure: the tunnel site area is covered with Quaternary eluvial deluvial and alluvial proluvial silty clay containing gravel, the underlying bedrock at the entrance section of the tunnel body is the carbonaceous shale and sandstone of the Upper Triassic Xiaohekou Formation, and the tunnel body and exit section are mainly composed of Late Archean biotite hornblende schist and late Caledonian mixed granite. 2. Engineering geological structure and earthquake (1) The geological structure unit of the geological structure survey site is located at the junction of the Sino Korean paraplatform and the Tianshan Xing'an geosyncline area. The late Proterozoic Paleozoic Permian period is the uplift area. Till the late Paleozoic Triassic period, part of the structure was activated. At the beginning of the activation stage of the Pacific coast continent, rift sedimentation occurred. In the Mesozoic era, subsidence received terrigenous debris again The fault block in Changbai Mountain area was generated by Himalayan movement in Cenozoic due to rapid accumulation among mountains, and the crust was mainly vertically uplifted. (2) Earthquake China Earthquake "Seismic Parameter Zonal Map of China" (GB18306-2001) shows that the seismic fortification intensity in this area is<VI degree. According to the provisions of the Ministry of Construction's Jian Kang [1993] No. 13 document, Jilin Provincial Urban and Rural Construction Environmental Protection Department's Ji Jian Kang Zi [1993] No. 4 document, and the Jilin Provincial Seismic Parameter Zonal Division Working Map, the seismic peak acceleration is less than 0.05g, Areas with basic seismic intensity<Ⅵ. 2.3.3 Hydrogeology 1. The surface water in the surface water tunnel site area is the Bantaohu River. There are streams passing through the gully near the tunnel entrance and exit. There are also small streams of spring water seeping out of the tunnel body. The spring flow is 30m3/d. The water volume varies seasonally due to the impact of atmospheric precipitation, which is the main supply source. 2. The terrain along the groundwater tunnel fluctuates greatly. When the atmospheric precipitation is large, the surface runoff will quickly form and flow to low-lying places for drainage, and finally flow into small gullies. The soil layer of the site is thin, mainly composed of eluvial and deluvial gravels, and the slope is large, which is not conducive to groundwater storage. The buried depth of the Quaternary loose pore water level is shallow, roughly consistent with the nearby surface water level. The surface water is also the main supply source of the Quaternary soil pore water. The fissures of various rock formations are relatively developed, providing conditions for the enrichment of groundwater. The groundwater types can be divided into Quaternary loose rock pore water and bedrock fissure water. The Quaternary loose rock pore water is distributed in the intermountain rivers and valleys at the tunnel entrance. The aquifer lithology is mainly sandy soil and gravel (blocks). It is recharged by atmospheric precipitation and bedrock fissure water. The groundwater flows along the bedrock surface or penetrates into bedrock joint fissures. The water volume is limited and its dynamic is unstable. Bedrock fissure water: through engineering geological mapping, the site mainly exposes migmatized granite, biotite hornblende schist, carbonaceous shale, sandstone, etc. The bedrock is intensively eroded and fissures are developed, providing a storage space for groundwater. The water flow is discharged smoothly, and groundwater often seeps out or flows in strands along the fissure surface. The bedrock fissures and joints along the line are relatively developed, and the runoff condition of fissure water is good, but the water storage condition is poor. Generally, seepage is discharged into the valley, and the water inflow is small. There is no uniform water level, and its flow is affected by seasonal climate. 3. Simple analysis of water quality According to regional experience and water quality analysis results, according to the Code for Investigation of Geotechnical Engineering (GB50021-2001) (2009 version), surface water and groundwater are slightly corrosive to concrete and reinforcement. Prediction of tunnel water inflow: the tunnel water inflow is 408m3/d, and the maximum water inflow is considered to be twice 816m3/d. 2.3.4 Meteorological characteristics This area belongs to the northern temperate continental monsoon climate, with long winter and short summer, and four distinct seasons. January is the coldest month with an average climate of - 28 ℃, and July is the hottest month with an average temperature of 26 ℃; The multi-year average temperature is 3.3 ℃, the maximum temperature is 34.7 ℃, the minimum temperature is - 40.5 ℃, and the maximum frozen soil depth is 1.6m. The average annual sunshine duration is 2352.5h. The average annual precipitation is 744.3mm, the maximum annual precipitation is 1071.3mm, and the minimum annual precipitation is 574.5mm. Average annual evaporation is 1291.7mm. The southeast wind prevails in summer, and the northwest wind prevails in winter, with an annual average wind speed of 1.7m/s. The maximum freezing depth is 1.5m. 2.3.5 Unfavorable geology revealed by engineering geological mapping and drilling, there is no active fault structure, debris flow, collapse, underground goaf and other adverse geological processes affecting the stability of the site in the tunnel site area, but there is an inactive fault F7 near the left line K679+700, with a width of about 100m, which is not stable for the tunnel, and is prone to engineering collapse during excavation. 2.4 The existing road of the forest farm is mainly used as the construction access road. The starting point of the access road is at the exit of xx tunnel of G201 national highway, along the existing road of the forest farm to the entrance of the tunnel. The original road is 500m long, and there are pits on the existing access road. The uneven parts of the road surface shall be leveled first and then rolled; Sand gravel shall be used for replacement in muddy sections, and the narrower part of the pavement shall be widened. The pavement shall be treated, and 3%~4% cross slope drainage shall be made to both sides based on the center of the access road.








