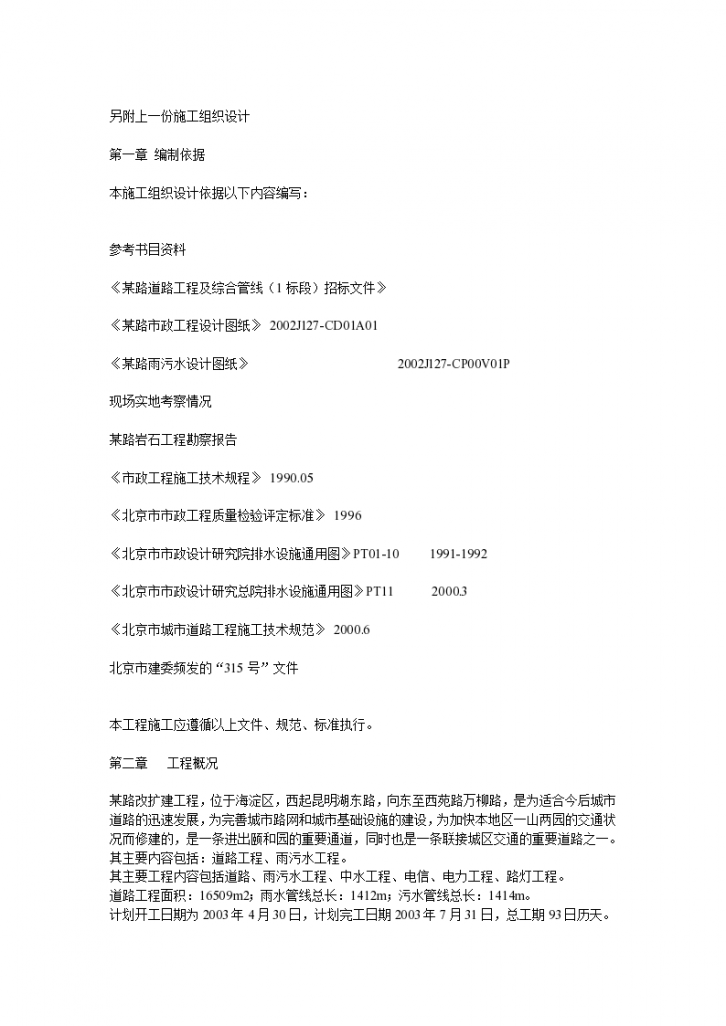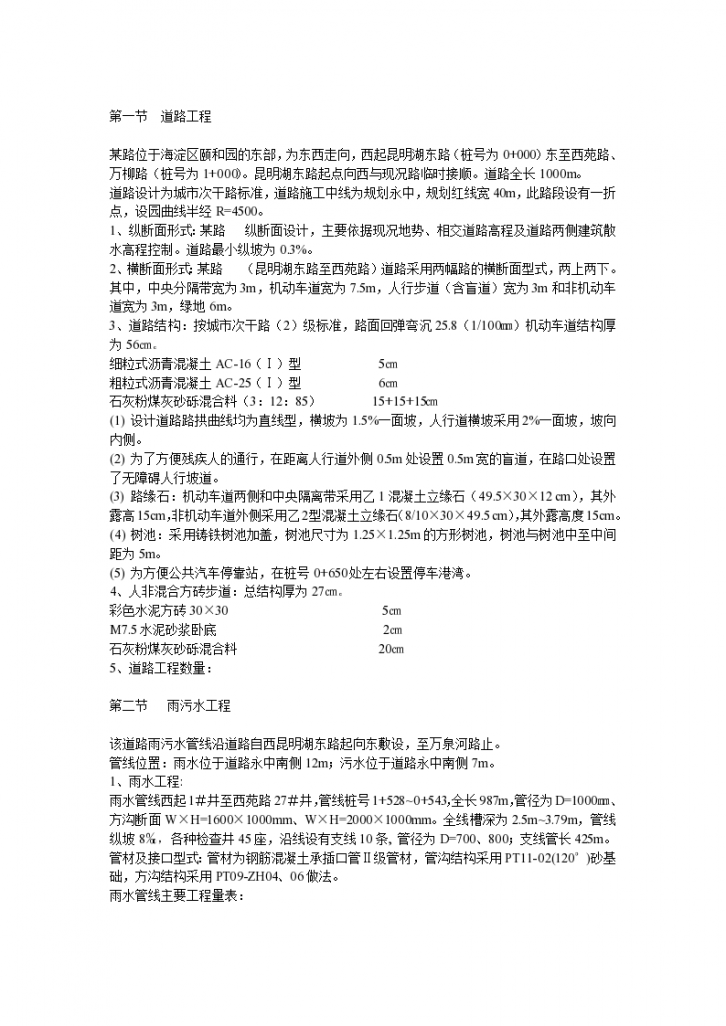Supervision Outline of a Municipal Road Project in Beijing
2.1 Project overview * * is located in * * District, Beijing. In order to restore the ancient capital around * *, the * * section was repaired** Duan starts from Di'anmenwai Street in the west and ends at * * Yanda Street in the east. The restoration of this project focuses on the restoration of the * * section (* *) river channel and the improvement of the environment, so that the area can reproduce the style of Beijing's historic and cultural city, and achieve the harmony and unity of history and modern times** The starting point is connected with the * * Haiqian Sea, which is divided into the south and north areas by the Di'anmen East Street. The north area retreats into the Sihai sewer of Ping'an Street, and the south area retreats into the sewer of * * along the street. The restored * * can be used as the outlet for the retreat of * * Haiwaiti Airport. While restoring the traditional urban style, it can reduce the pressure on flood control and drainage in the Six Seas area, ensure the safety of flood control in the urban center, and improve the local ecological environment. 2.1.1 The river course of this restoration project starts from Di'anmenwai Street in the west, passes through * * East Street in the southeast, and then reaches * * East Street in the east, with a total length of 1061 meters. The opening on the river course is 12 meters wide. A rubber dam is set in the front of the river course, and a butterfly valve and a drop well are set at the end of the south and north areas respectively. 2.1.2 Build a new river circulation and water purification system, and simultaneously implement the river landscape and greening and lighting works on both sides. 2.1.3 Hydrology * * Located in the urban area of Beijing, it has a temperate continental monsoon climate with four distinct seasons. The northwest wind prevails in winter, and the weather is cold and dry with little rain and snow. The southeast wind prevails in summer, and the weather is hot and rainy. The annual extreme maximum temperature is 39.7 ℃, the coldest in January and the hottest in July. According to the data statistics from 1956 to 2000, the average annual rainfall in the urban area is 602.5mm. The interannual variation of precipitation is large, with the maximum annual precipitation of 1261.8 mm (1959) and the minimum annual precipitation of 289.8 mm (1999). Rainfall is distributed unevenly in the year, mainly in the flood season (June to September), of which the precipitation in July and August accounts for 64% of the whole year. Due to the low rainfall and dry air, the humidity in the basin is low and the evaporation capacity is large. The annual average relative humidity is 58%, and the annual average water surface evaporation is about 1200 mm. 2.1.4 The engineering geological conditions are restored. The overall terrain on both sides of the river site is flat, and the general ground elevation is 45.01-47.50 m. The surface layer is an artificial fill layer with a general thickness of 3.5~4.9 m and a local thickness of more than 8.0 m, including clayey silt, silty clay fill, house slag soil, coal ash fill, crushed stone fill, etc. The artificially filled soil layer contains bricks, tiles, lime slag, etc. The newly deposited layer is below the artificial fill layer, and the layer top elevation is 41.45-43.00m below is grayish black~gray. The soft plastic medium dense layer contains organic clay, heavy silty clay and silty fine sand, and the maximum thickness of this layer is 4.0m. The Quaternary sedimentary layer is below the recent sedimentary layer. The top elevation of the layer is 38.90~40.70m below the brown yellow~brown yellow, medium dense silty clay, sandy silt and clayey silt. The maximum thickness of this layer is 4.2m. According to historical data, the highest groundwater level in 1659 is close to the natural ground, and the highest groundwater level elevation in recent 3-5 years is about 43.00~44.50 (including perched water). Groundwater is not corrosive to concrete structures, but it is weakly corrosive to reinforcement in reinforced concrete structures under alternate dry and wet conditions.








