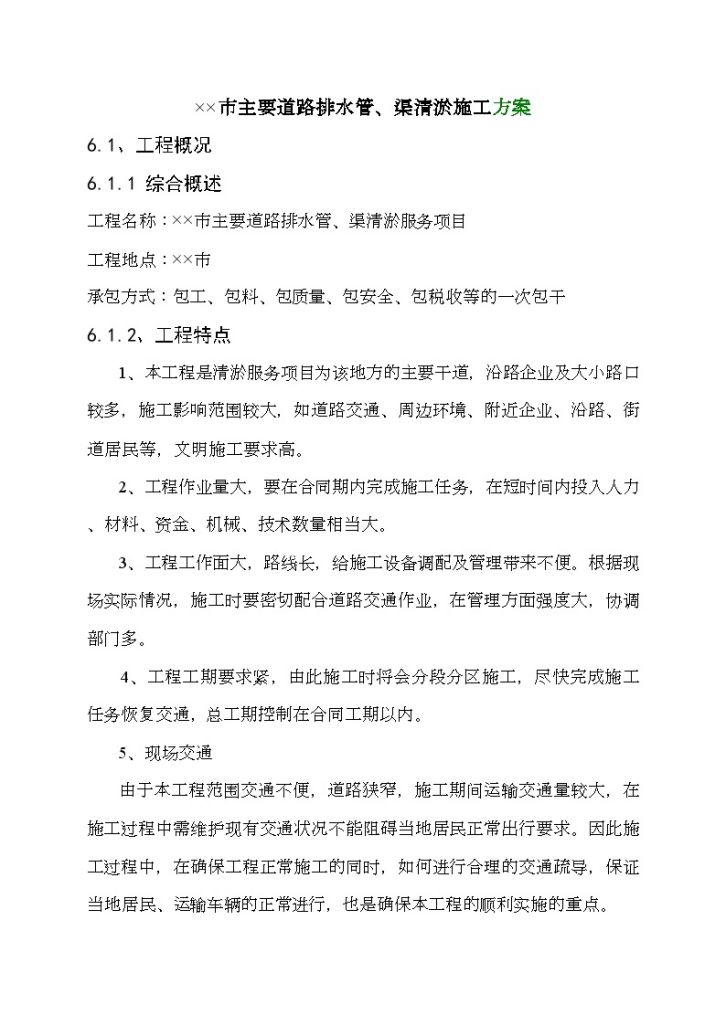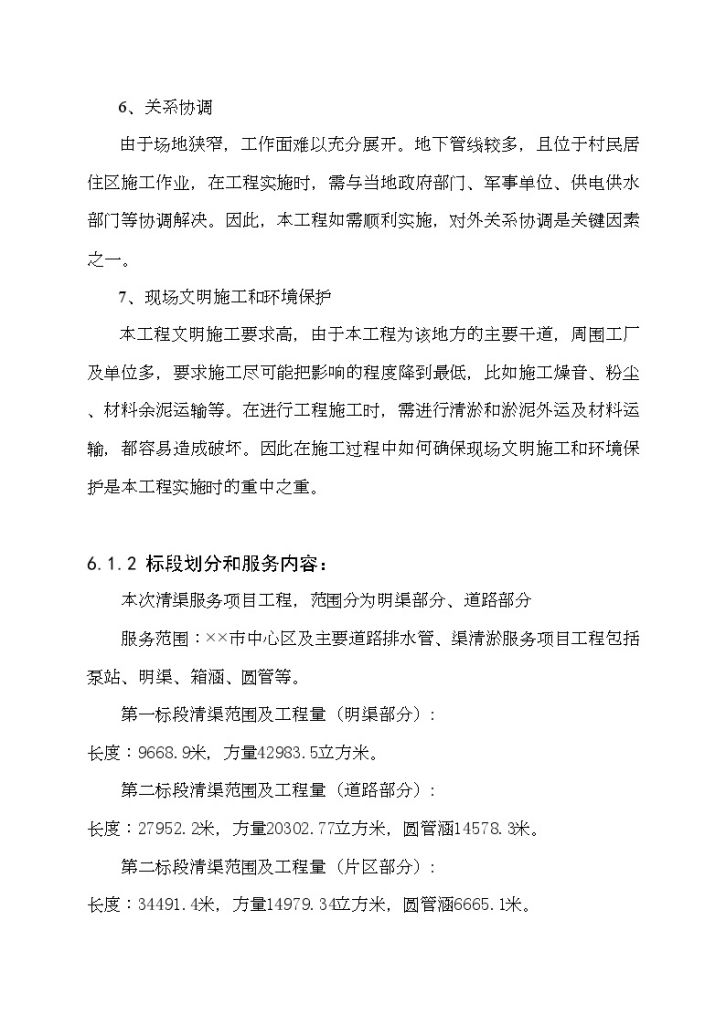Construction organization of a river dredging project in Tongling Design
In 2010, a new river dredging project was built in xx suburb xx - xx suburb xx is located in the south of xx in the middle and lower reaches of the Yangtze River, with a total area of 70.72 square kilometers, a total population of 23000 people, and a total of 7 administrative villages, 3 neighborhood committees, and 2 communities. Xx small rivers and ditches crisscross, with a total length of about 42 kilometers in the town. This is mainly a 12.39 km river channel dredging project in villages xx, xx and xx of the original new township. See the bidding documents and drawings for details. 1.1.2 Hydrometeorology and engineering geology (1) Hydrometeorological conditions The project section is located in the north subtropical zone, East Asia humid monsoon climate zone. The four seasons are distinct, warm and humid, with sufficient sunshine and rainfall. Generally, May to September is a rainy season with concentrated rainfall, and August to September are often accompanied by typhoons and heavy rainfall. The average annual rainfall for many years is 1385mm, of which the rainfall from June to September in the flood season accounts for 60.8% of the total rainfall of the year. (2) The engineering geological engineering area belongs to hilly and undulating terrain along the river. It is thick Quaternary red clay and Xiashu loess, which are strongly weathered. The weathered colloid is moved by the water flow, and weathered sand particles remain here. 1.1.3 Surrounding Environment The project is located in the urban area, which has both favorable conditions and unfavorable factors. During construction, special attention should be paid to the management and protection of the construction scope. 1.1.4 External traffic conditions The project is located in the southern urban area of xx, mainly through the construction site along the new road and kilometers from village to village, which can meet the entry and exit needs of construction materials and mechanical equipment. We are responsible for power application, capacity increase and equipment installation for construction water and electricity, and also need to provide generators to ensure the necessary power load during power supply shortage or power failure. Domestic water: construction domestic water is connected to the construction site with tap water from the urban pipe network. Production water: the water for hydraulic flushing and excavation construction uses fresh water from the Yangtze River nearby, and some uses circulating water. 1.1.5 Project and content: 12390m river dredging, which is within the scope of bidding drawings. The main quantities of this project include: construction waste cleaning, garbage, dredging, etc. 1.1.6 Construction period and quality grade (1) The main works of this project shall be completed before February 1, 2011. According to the situation of this project, our company plans to start construction on xx, xx, xx, and complete it on March 10, 2011, with a total construction period of 130 days. (2) The quality level of this project is qualified.








