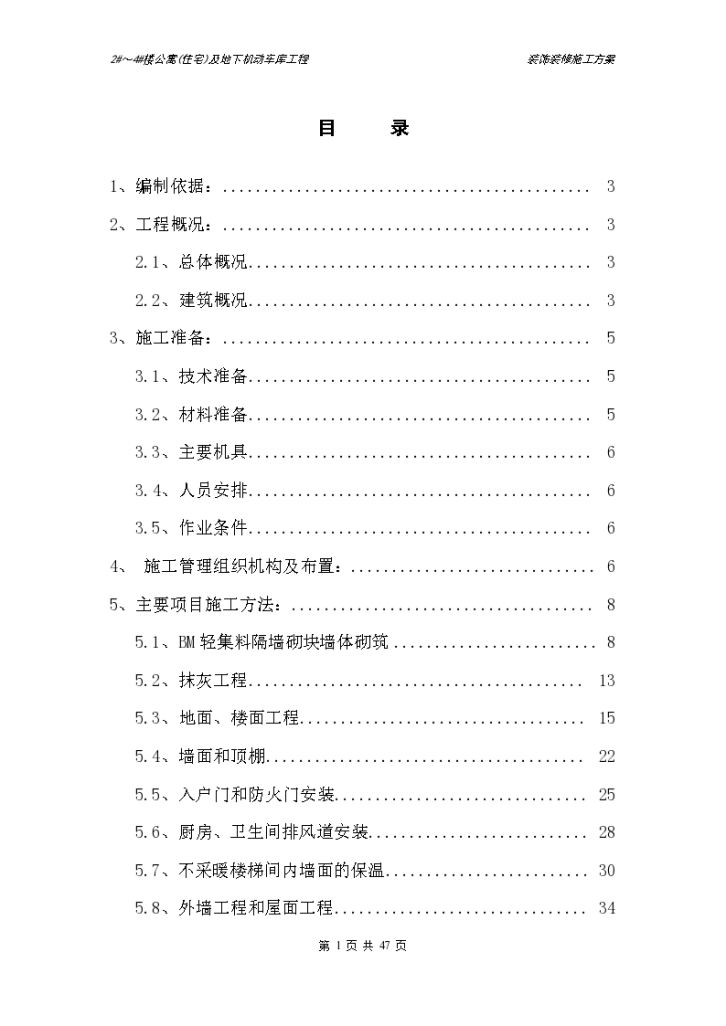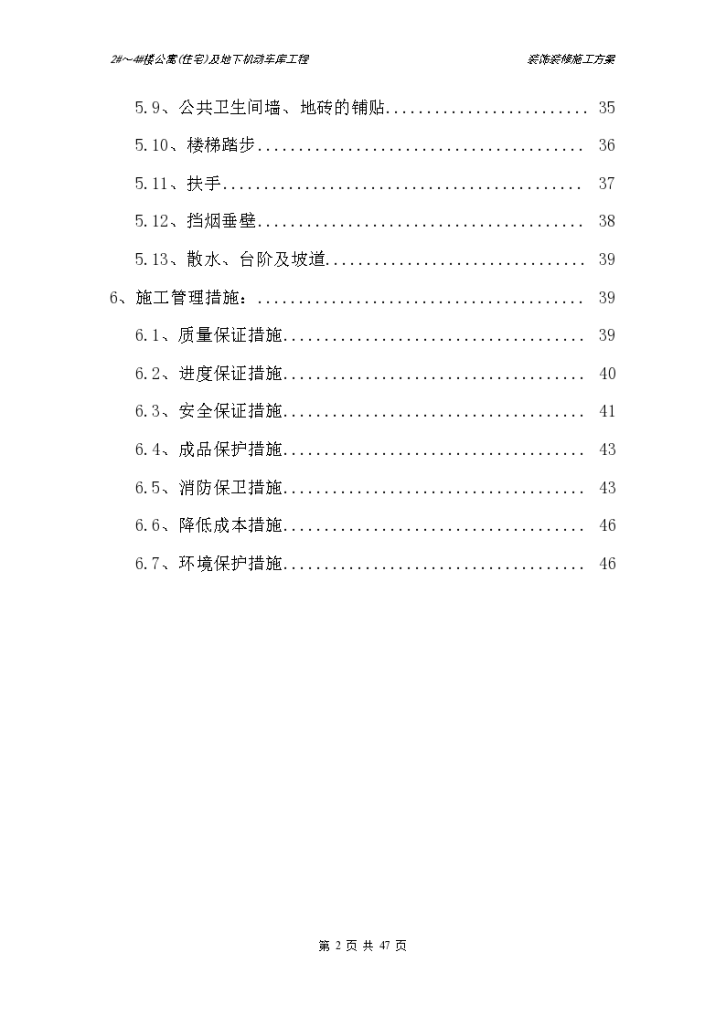Safe and civilized construction of decoration programme
Before the construction of decoration works, when organizing workers, especially scattered workers, to do labor services, in addition to performing various necessary assessments and inspections on their technical quality and physical condition, in terms of safety production, the following points must also be paid attention to: (1) All employed workers must be trained in safety technology knowledge, so that the workers entering the site can understand the relevant safety requirements of the project; Master their own construction safety technology, and improve the ability of safety self-protection. (2) It is necessary to sign an employment contract with the employed labor unit or individual, clarify the obligations and responsibilities of both parties, and determine the punishment methods for breach of contract and discipline, especially the requirements and regulations on safety production. (3) Appropriate rewards shall be given to workers who follow the rules and regulations and pay attention to safety production during construction; Penalties shall be given to those who violate the site regulations, do not follow the rules and regulations, or violate the safety regulations; Those responsible for technical conditions and physical conditions that are not suitable for post work, serious violations of regulations and disciplines, and major safety accidents shall be resolutely dismissed.








