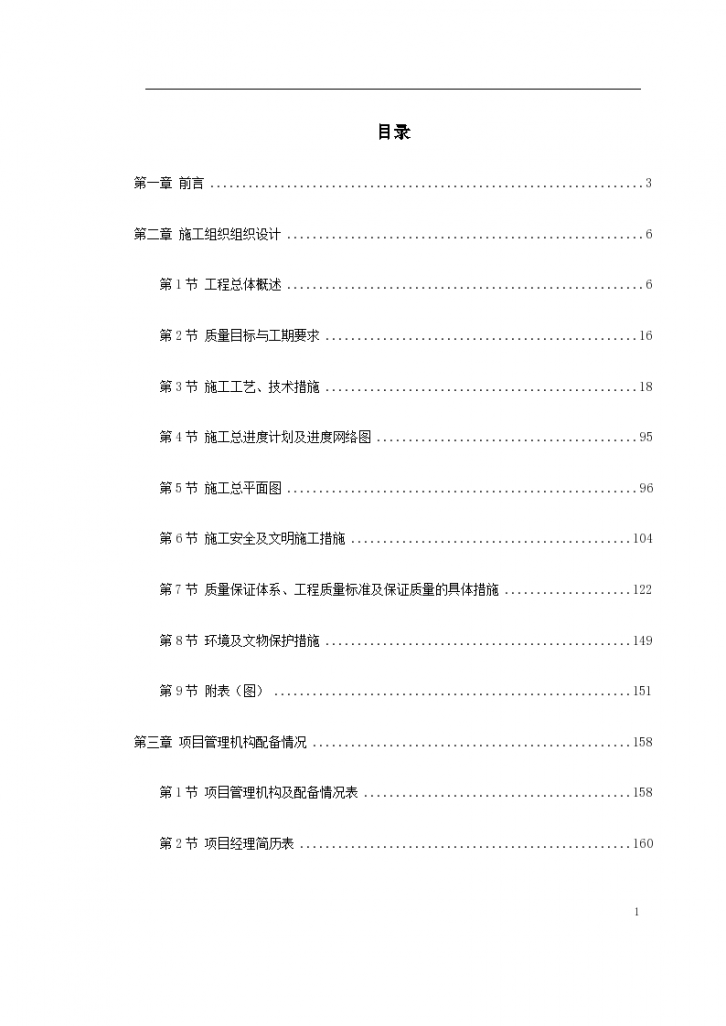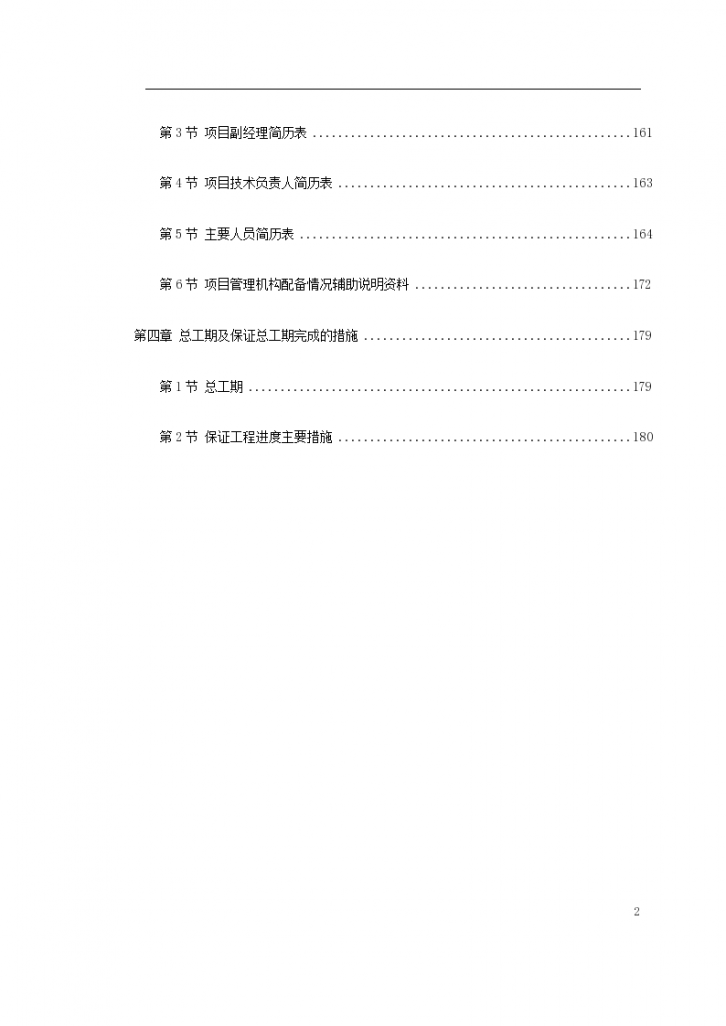A scenic spot in Guangzhou Parking lot Construction organization design scheme of other projects
Our company is a large construction and installation enterprise with Class I Qualification for General Contracting of Housing Construction Engineering, Class I Qualification for Specialized Contracting of Foundation and Foundation Engineering, Class I Qualification for Specialized Contracting of Building Decoration Engineering, Class I Qualification for Specialized Contracting of Mechanical and Electrical Equipment Installation Engineering, and Class II Qualification for General Contracting of Municipal Public Works, It is a professional building installation construction team with strong construction technical force and mechanical equipment and rich construction experience. In recent years, our company has undertaken a large number of projects with certain social impact, won a high social reputation, accumulated rich construction experience and a large number of construction technical data. We have great interest in the construction of * * Ximen Ecological Parking Lot Project, and are full of sincere willingness to cooperate with the construction unit. After receiving the bidding documents, our company organized relevant engineering technicians and budget personnel to conduct a detailed discussion on the documents and construction drawings, and organized relevant personnel to visit the site, carefully understand the site conditions, and carefully prepared this technical proposal for review. This technical proposal is a programmatic document guiding the construction of this project. When preparing, it has fully considered many factors, such as project management organization setting, labor force arrangement, construction schedule control, mechanical equipment allocation, construction methods of main divisional and sub divisional works, project quality control measures, safety assurance measures, civilized construction and environmental protection measures, Highlight its scientificity, feasibility and pertinence. It is also planned to prepare detailed implementation measures and operation instructions before the implementation of the project to guide the construction of the project, so as to ensure that all construction contents are completed within the time limit specified in the bidding document, and make the project quality assessment level meet the acceptance criteria required in the bidding document. If our company is lucky to win the bid for construction, we will list it as a key project of our company. Leaders at all levels and relevant departments of the company attach great importance to it. They are determined to consolidate achievements, overcome shortcomings, adhere to the company's "strict work standards, pursue perfect quality, adhere to people-oriented, and prevent environmental pollution on the basis of previous construction experience of similar projects; Ensure construction safety and care for employees' health ", apply scientific management, formulate strict quality, progress and safety production control measures, vigorously adopt new technologies, new processes and new materials, promote production with science and technology, and reduce costs. During the construction process, we will work closely with the Employer, the Supervisor, the Designer and the General Contractor to continue to implement the project method construction and implement the integrated management system of quality, environment, occupational health and safety. Responsibility should be assigned to each person, target management should be implemented, and construction should be carefully organized to ensure high-quality, efficient, high-speed, safe and civilized production. To this end, our company has formulated the following objectives:








