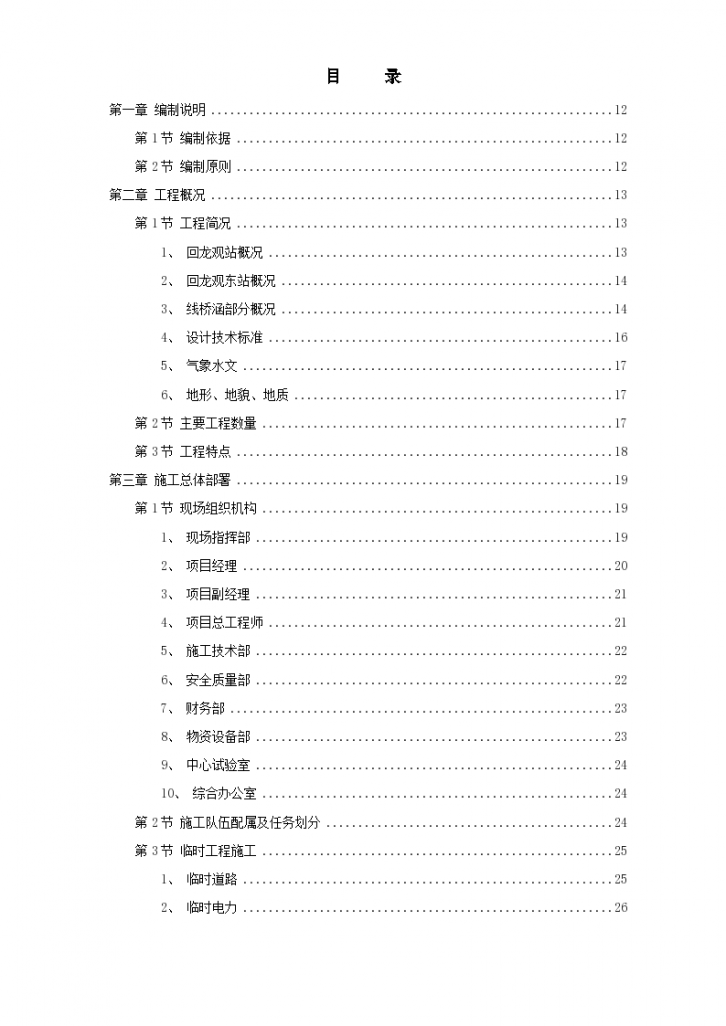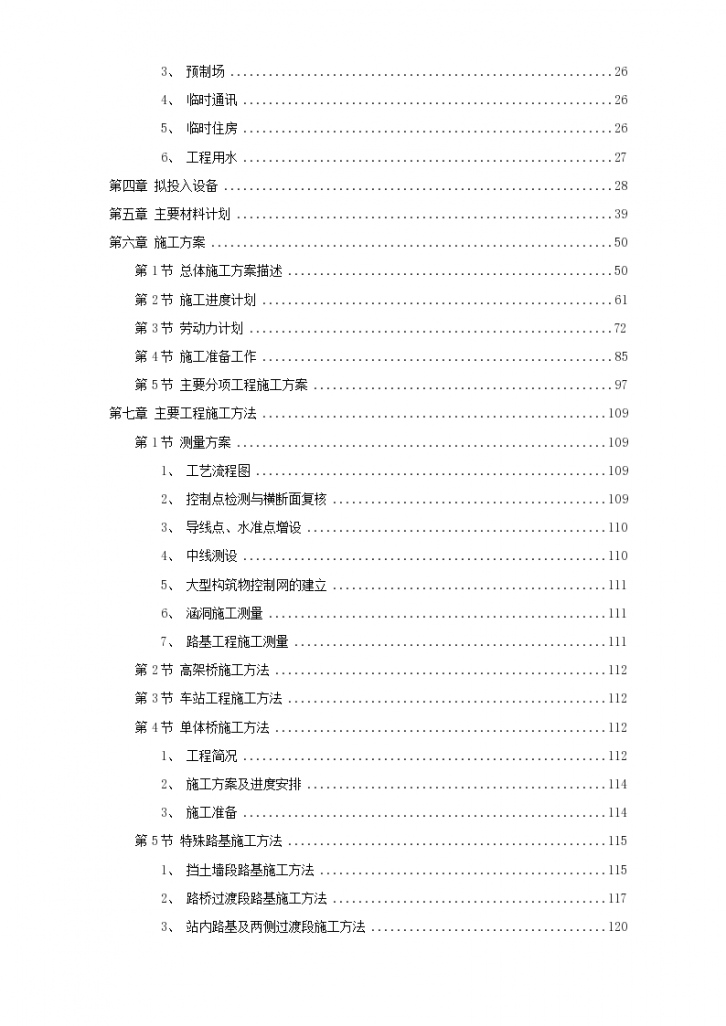Construction organization of an environmental improvement project design scheme book
The environmental improvement project of a project is located in Keqiao, which is planned and constructed by a county public city construction investment and development company, and designed by a county urban planning and design institute. The total construction area is 21000 square meters. The main contents of the project include retaining walls of river banks, river ports, garden roads, fences, steps, racks, garden ornaments, water supply pipelines, lighting power, landscaping, etc. The plane of the environmental improvement project of a project is in a belt shape along the Zhedong Canal, with a total land area of 21000 square meters. The project adopts relative coordinate system for positioning. The 0 and 0 points are led out from the enclosure of the passenger transport center, and the included angle between the positive direction of the x axis and the positive north axis is 28.32 degrees. The cross slope of the road is 1.5%. When the one-way ramp intersects with the two-way ramp, the two-way ramp is used as the control. When the secondary road intersects with the main road, the main road is used as the control in principle. All roads shall collect water according to the longitudinal slope direction, without water condensation. Curbs are set on both sides of the road, and greening is set outside the curb. The greening elevation is about 5cm lower than the top elevation of the curb. A horizontal expansion joint is set every 30 meters on the garden road. Green planting reflects the style and features of a certain water town and imitates the growth effect of natural forest belt. Large areas of open areas are planted with colored leaves, flowering trees and clusters. The planting soil shall be organic soil with uniform soil texture and sufficient base fertilizer shall be applied. The ground cover planting soil layer is more than 40cm, the flower shrub and tree planting soil is more than 60cm, and the planting soil is covered with 10cm loess. 0.5% cross slope treatment shall be made at the junction of lawn and road. The layout of the whole green lawn and ground cover plants shall be such that the loess is not exposed to the air, and flowers and trees are clustered to form a dense greening effect.








