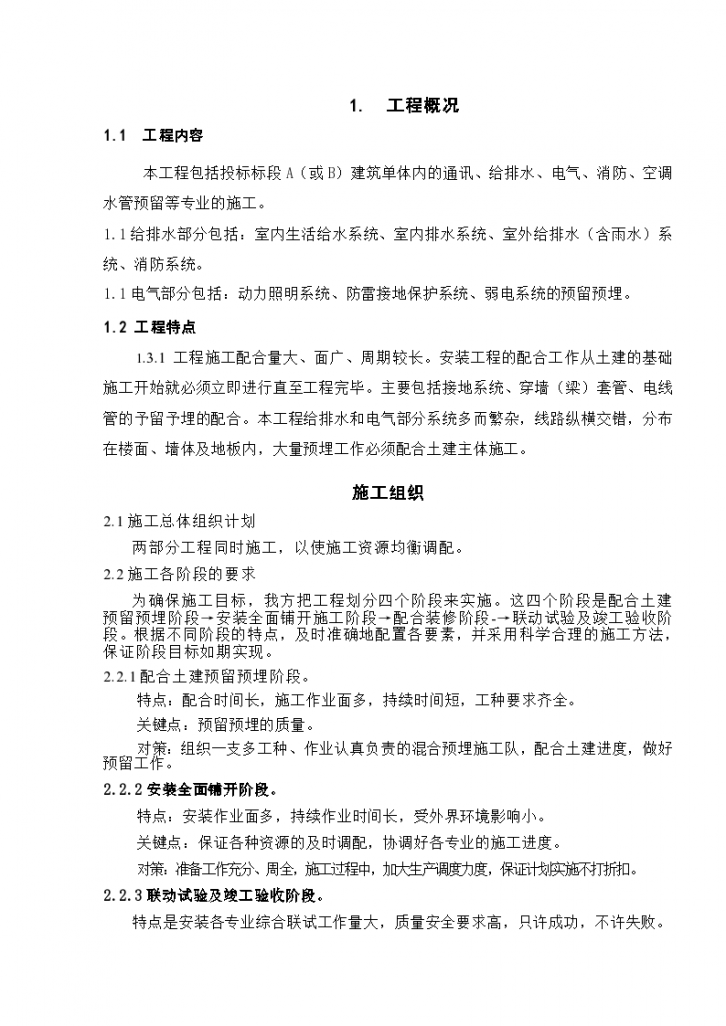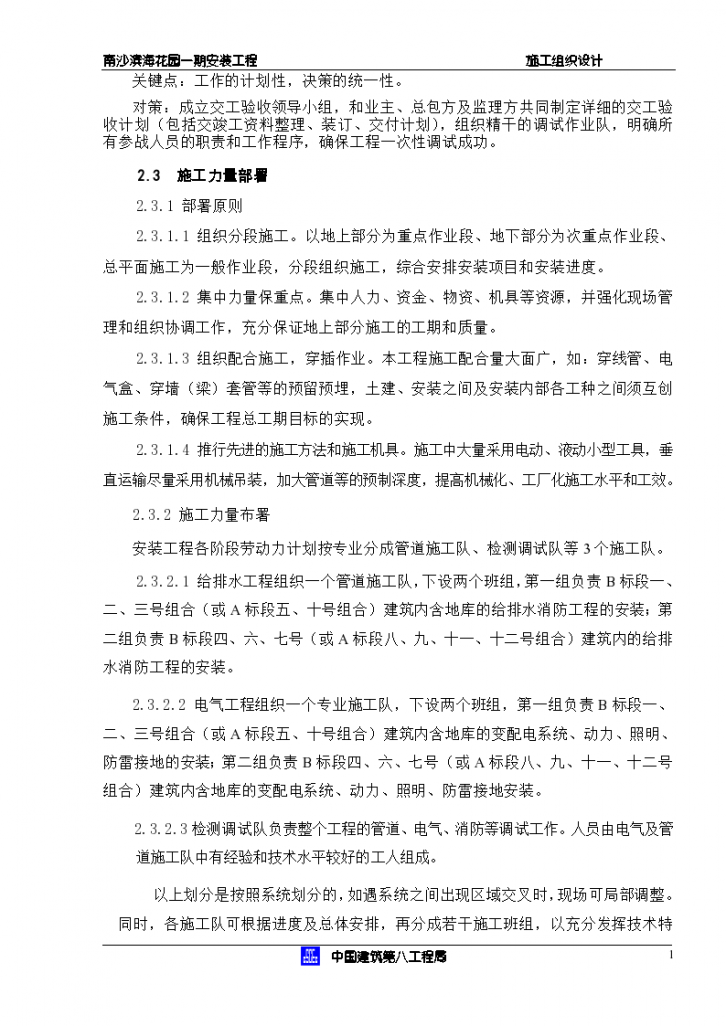Construction organization of a residence design scheme book
This project is a residential cluster consisting of 7 nine storey high class elevator commercial and residential buildings. Buildings 1 #, 2 #, 3 #, and 4 # face the street, with shops on the ground floor. 5 #, 6 #, and 7 # are enclosed in the middle. The entrance of the community is set between buildings 3 # and 4 #, with a spacing of 19.25 meters. Buildings 1 #, 2 #, and 3 # are connected by deformation joints, with a joint width of 100. Buildings 1 #, 5 #, 6 #, and 7 # are arranged in parallel with a spacing of 23 meters. Buildings 3 #, 4 # are arranged in T-shape with buildings 5 #, 6 #, and 7 #, with a spacing of 13.2 meters. Except for building 4 #, buildings 1 #, 2 #, 3 #, 5 #, 6 # The basement below 7 # building is connected to the first floor. The basement is the parking garage, the power distribution room, the ventilation machine room, and the fire control room. The top elevation of the floor is -4.85m. The basement under 5 #, 6 #, and 7 # buildings is 4.8m high. The basement under 1 #, 2 #, and 3 # buildings is 3.9m high. The height of the connecting neutral floor between buildings is 3.5m. There are three post cast strips in the vertical direction and one post cast strip in the horizontal direction for the whole baseplate, with a bandwidth of 0.8m and a total building area of 48060m2, including 8027m2 of basement building area. The project is a full cast-in-place frame structure, the seismic rating of the frame is Grade III, and the seismic fortification is Grade VII. The foundation adopts large excavation independent column foundation. The foundation bearing layer of buildings 1, 2, 3, 5, 6, and 7 # is medium dense pebble layer, the standard value of foundation bearing capacity fk=580Kpa, the buried depth of the foundation is -7.10m, the bearing layer of building 4 # is clay layer, the standard value of bearing capacity fk=230Kpa, and the buried depth of the foundation is -3.30m, The size of frame column grid varies with the width and depth of the house. The maximum section of basement foundation beam is 350 × 800, the minimum section is 300 × 500, the elevation of beam bottom is -5.65 to -5.35 meters, the thickness of bottom plate is 300400, the thickness of top plate is 150, the section of foundation beam of Building 4 # is 250 × 500250 × 600, and the elevation of beam bottom is -2.10 meters. The structural part of the frame beam section changes. The frame column adopts the special-shaped section design, with the floor thickness of 120 and the shear wall thickness of 250.








