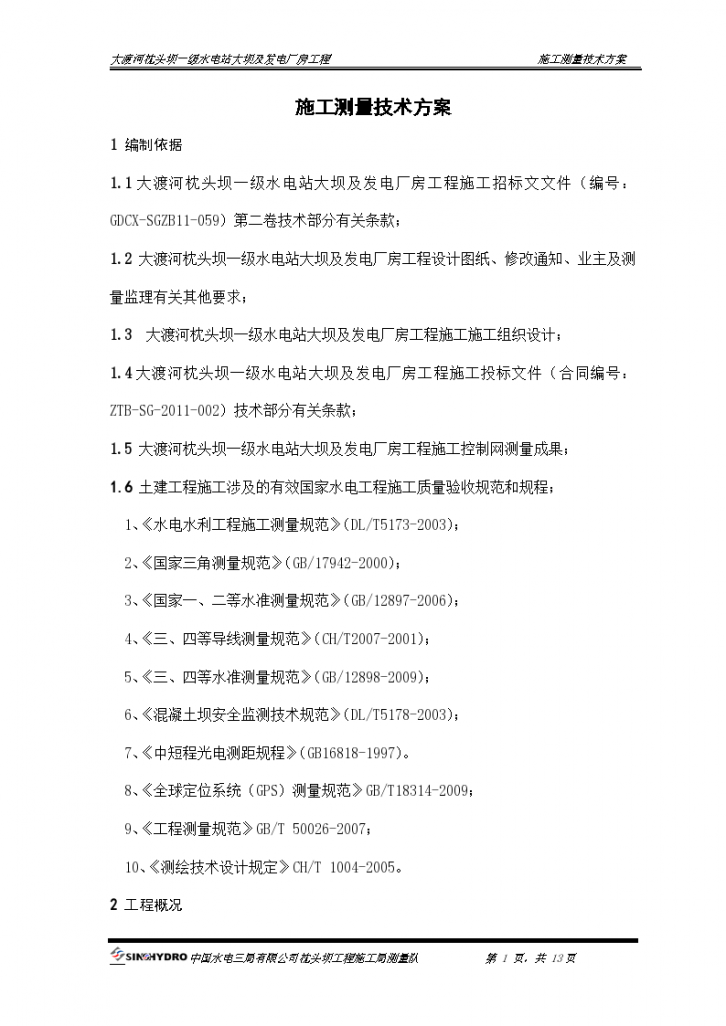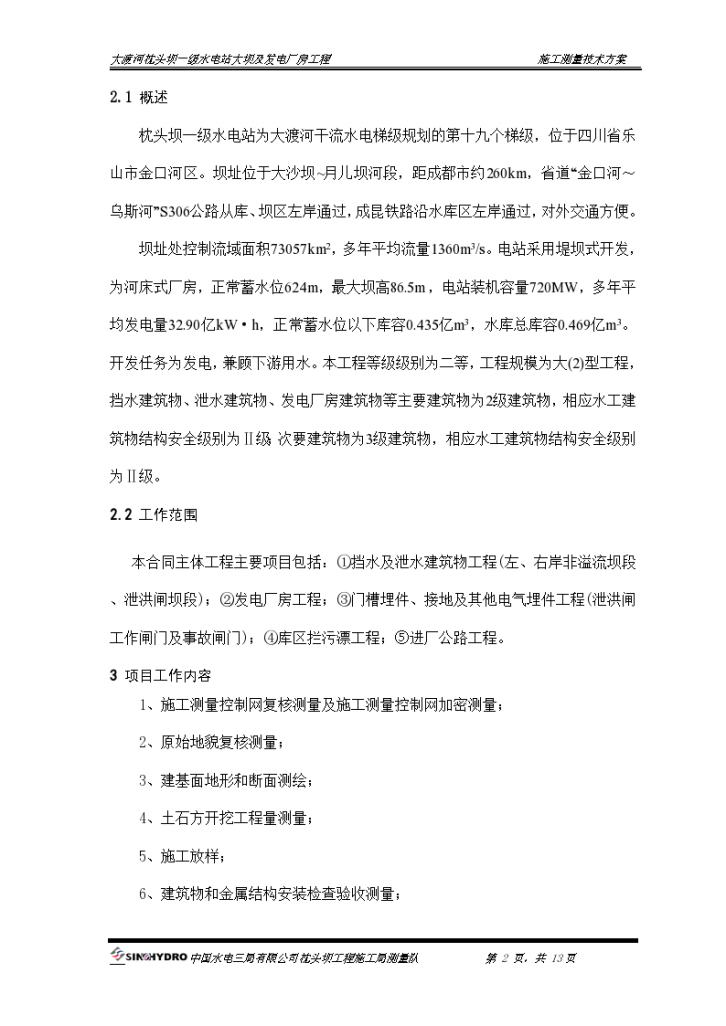Dukouba Hydropower Station Dam Complex Civil works Construction organization design (formal)
The main contents of this data include: project overview, general construction layout Construction description of diversion and construction drainage, general construction schedule, earthwork, grouting, concrete, masonry, prototype observation, main mechanical equipment and labor allocation, organization, construction quality assurance system and measures, construction safety assurance system and measures, and environmental protection during construction. Chapter I Project Overview 1.1 Project Overview Dukouba Hydropower Station is a hybrid power station located in the upper reaches of Meixi River, Xinzheng Township, Fengjie County, Chongqing. It is the first level of cascade planning of Meixi River. The dam site area controls a drainage area of 765km2, with an average annual flow of 18.2m3/s. The power station is a Grade III medium-sized project mainly for power generation, with comprehensive benefits such as tourism and flood control. The total storage capacity of the reservoir is 98.54 million m3, and the effective storage capacity is 70.11 million m, which is an annual regulation reservoir. The dam site is located 7km upstream of Xinzheng Township, Fengjie County, 90km away from Fengjie County; The plant is located at the Dalangou of Pingping Town, 54km away from Fengjie County. The main structures of Dukouba Hydropower Station include water retaining (discharging) structures, water intake structures, diversion structures and power house, with a total installed capacity of 129MW (2 × 64.5MW). Concrete arch dam is a Grade 3 building. The foundation surface elevation is ▽ 470.00m, the dam crest elevation is ▽ 578.50m, and the maximum dam height is 108.5m. Parabolic variable thickness double curvature arch dam is adopted for its shape. The center angle of the crown is 98 °, the maximum half center angle is 46.76 °, and the minimum half center angle is 26.88 °. The maximum radius of curvature of the arch ring center line at the crown beam is 120.6m, the minimum radius of curvature is 53.4m, and the dam axis is 284.123m long. It is divided into 16 dam sections. The dam crest is 4.5m thick, the bottom is 20.0m thick, and the thickness height ratio is 0.18. Grouting gallery, traffic gallery, sump, pump and vent pipe are set inside the dam body, and grouting adit, drainage tunnel, traffic bridge, dam rear bridge and elevator shaft are set outside the dam. The flood discharge structure is located in the middle of the dam. The center line of the overflow weir coincides with the center line of the dam. It is composed of three overflow surface holes with the size of 12m × 12m (width × height). Each hole is equipped with an arc working gate for control, which is opened and closed by a hydraulic hoist. Weir body adopts WES type weir surface curve, and weir top elevation ▽ 563.00m. The front of weir crest adopts 1/4 elliptic curve, the rear of weir crest adopts curve equation, and the outlet adopts downflow. The maximum discharge is 3840m3/s, and the corresponding unit width flow is 116.4m3/s · m. As an energy dissipation structure, the plunge pool is a Grade 3 structure, including plunge pool, secondary dam and apron. The plunge pool is stepped, 165.53m long, 44m wide at the bottom, 79.44m wide at the top, and 469.0m at the lowest bottom elevation. At the end of the plunge pool, there are two dams with high backwater level. The axis is 66m long, 17.5m high, 2.7m wide at the top, 27.2m wide at the bottom, and ▽ 474.5m high at the bottom. There are drainage galleries and pumps in the dam. Behind the two dams, there is a 20m long apron and a toothed wall. The water intake adopts the tower type, which is divided into the upper structure and the lower structure. The substructure includes the water inlet passage, trash rack, trash rack breast wall and bulkhead gate shaft; The upper structure includes the water intake operation and maintenance platform, trash rack hoist chamber, hoist working bridge, bulkhead gate hoist chamber and traffic bridge. The elevation of water inlet bottom plate is ▽ 525.80m, and the elevation of maintenance platform is ▽ 578.50m. The headrace tunnel is arranged along the left bank, 600m long, round, 4.2m in diameter, and is lined with full section concrete. The cofferdam type is overflow cofferdam at the upstream and overflow cofferdam at the downstream. The upstream cofferdam shall be constructed by throwing and filling rubble revetment on the upstream face, reinforcing bar gabion slope pressing on the downstream face and anti-seepage with C20 concrete face slab. The downstream cofferdam is filled with earth and stone, and the structure of composite geomembrane seepage prevention is adopted. In order to meet the needs of mechanical construction, flood control and rescue, traffic and slag removal, the top width of upstream and downstream cofferdams is 8.0m. The upstream cofferdam is 14.4m high, the weir top elevation is ▽ 496.70m, and the axis length is 72.15m. The downstream cofferdam is 6.5m high, the weir top elevation is ▽ 486.80m, and the axis length is 31.3m. The diversion bottom outlet is constructed and blocked, and the diversion tunnel is blocked. The two diversion bottom outlets are arranged on the 8 # and 9 # dam monoliths. The elevation of the bottom outlets is 486.40m, and the size of the bottom outlets is 7m × 7m. The bottom outlets need to be plugged finally. The diversion tunnel is blocked with a gate for temporary water retaining, and the length of the plug is 36m. The construction diversion and water flow control works include river closure, drainage, construction of diversion bottom outlet, preparation of diversion bottom outlet and diversion tunnel plugging, flood control and other works, as well as other relevant temporary works. 1.2 Main contract items and quantities Main contract items include: concrete arch dam works, plunge pool works, water intake works, tunnel works. See the following table for main quantities. The construction period of Dukouba Junction Project is scheduled to start in the middle of July 2007, and the main works will be completed on June 1, 2010. Meixi River belongs to the middle subtropical warm humid monsoon climate zone, with mild climate, abundant rainfall, four distinct seasons, suitable lighting, long frost free period, frequent dry winter, and prominent summer drought. Due to the impact of topography, local microclimate features are obvious. The precipitation in the basin is abundant, but the distribution is uneven throughout the year. The precipitation in the rainy season is from April to October, accounting for 88.2% of the annual precipitation. The precipitation in July is the largest, accounting for 18.0% of the annual precipitation. The dry season precipitation from December to February accounts for about 4.1% of the annual precipitation. The interannual variation of precipitation is large. The average annual precipitation is 1437.2mm, the maximum annual precipitation is 1815.5mm, the minimum annual precipitation is 894.1mm, and the multiple coefficient is 2.03. Rainstorms in the Meixi River basin mostly occur from May to September, and a heavy rainstorm process usually lasts for 1 day to 3 days. Most of the rainfall is concentrated within 24 hours. Affected by the rainstorm in Daba Mountain, the rainstorm often occurs around Jianlou, Jianshan and Dukouba. Temperature: the annual average temperature is 16.8 ℃, the extreme maximum temperature is 39.8 ℃, and the extreme minimum temperature is - 9.2 ℃. Sunshine: annual average sunshine is 1507.4h. Humidity: annual average relative humidity is 69.1%. Wind speed and direction: the annual average wind speed is 1.9m/s, and the wind direction is mostly NE. The annual average maximum wind speed is 14.5m/s, and the measured instantaneous maximum wind speed is 19.0m/s;. Evaporation: annual average evaporation is 1405.4mm. 1.5 External traffic conditions The external traffic conditions of the project are relatively convenient. The project area is 90km away from Fengjie County and 7km away from Xinzheng Township. Fengjie is 119 km upstream from the Yangtze River waterway to Wanxian, 326 km to Fuling, and 446 km to Chongqing; 35 km down to Wushan, 202 km to Yichang, and 2054 km to Shanghai. Water transport conditions are superior. On site transportation: the existing rural roads from Xinzheng Township to Zhuyuan Township and Jiannong Township pass through the left and right banks of the project area. A total of 2.9km of new construction roads are required for the dam access roads on the left and right banks of the dam and the connecting roads between the quarry and the screening and mixing system. The left bank road is 2.17km long, and the right bank road is 0.7km long A total of 190 pages.








