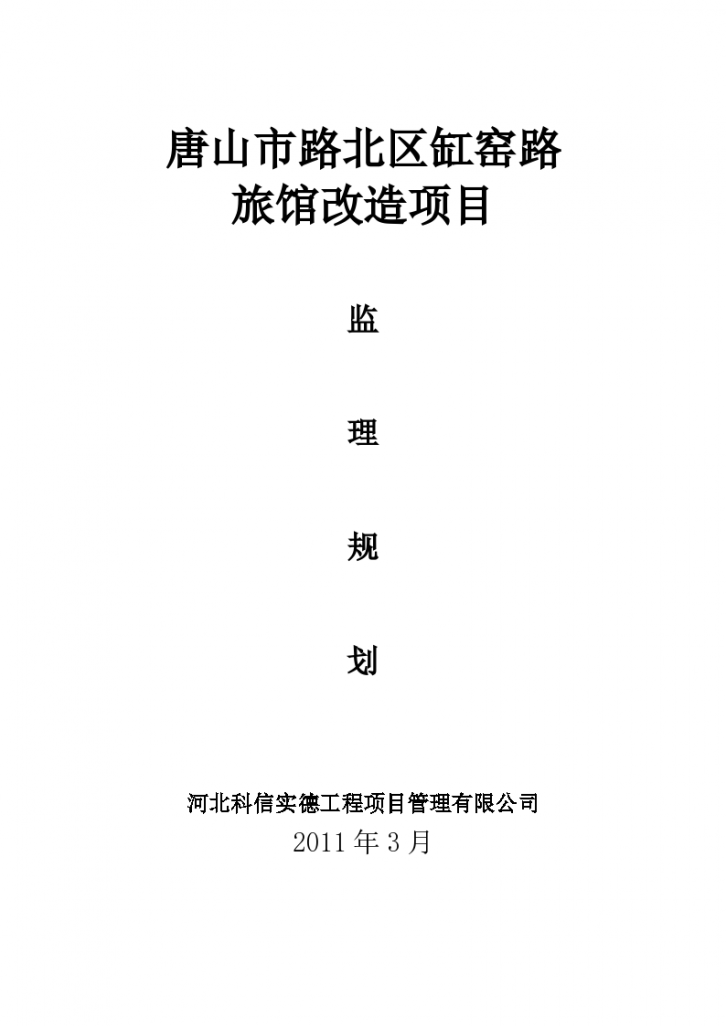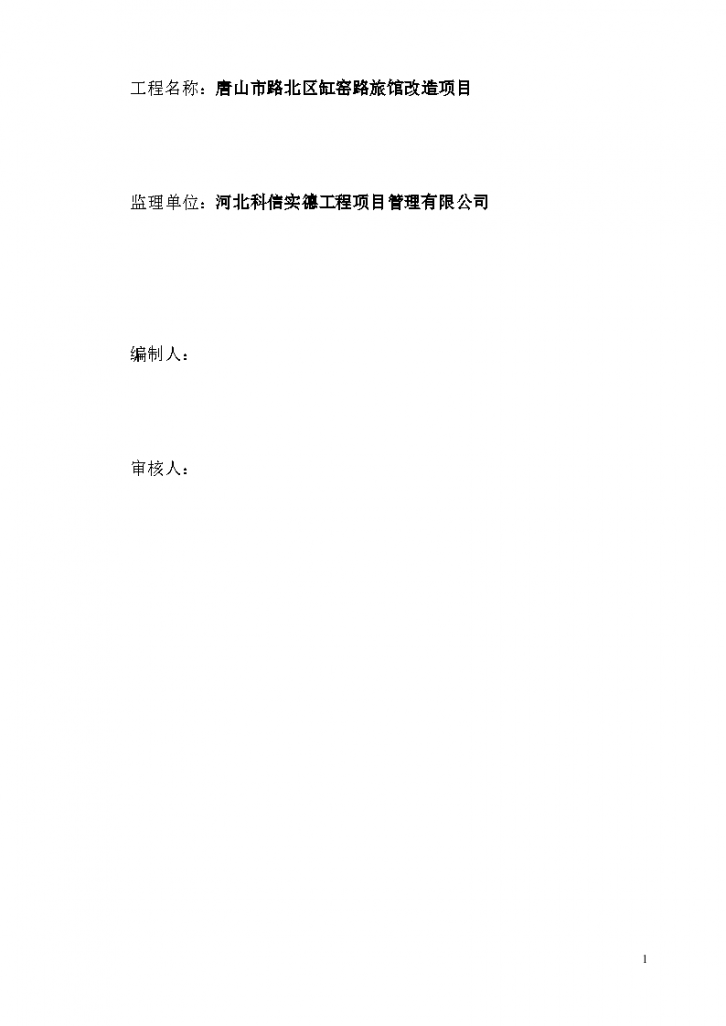Heat supply project supervision of petrochemical company plan
1. The scope of supervision includes all supervision work in the installation and commissioning stage of boilers, auxiliary equipment and process pipes, and relevant electrical instruments of the heating project, namely quality control, progress control, investment control, safety control, contract management, information management, organization and coordination, etc. 2 Supervision content 3.1 Construction preparation stage 3.1.1 The Chief Supervision Engineer shall preside over the preparation of the Supervision Plan, which shall be implemented after being submitted to the Owner for approval; ● Basis for the preparation of the Supervision Plan · relevant laws, regulations and project approval documents of the construction project· Standards, specifications, design documents and technical data related to construction projects· Supervision contract documents and contract documents related to the construction project. 3.1.2 Assist the Client in organizing the joint review of construction drawings and put forward supervision opinions: ● Review principles: advanced technology, reliability, safety, optimization and investment saving. ● Main contents of the review: · Main disciplines (structure, process, piping, equipment, materials, safety, etc.) check the implementation of the modification opinions of the design review meeting· Implementation of important technical solutions, major technical changes and remaining problems· Construction feasibility study· Depth and integrity of design documents· Implementation of design representative dispatch plan. ● Problems to be solved in the joint review of construction drawings: · Master the design intent and the requirements of the project owner· Understand the design scheme, technical measures and implementation of national specifications and standards· New technology, new process, new material and new equipment used in design· Solve construction problems in drawings· Whether there are errors and omissions in the design drawings, and whether there are contradictions among disciplines. ● After joint review of drawings, submit written comments to the project owner and design unit. 3.1.3 Assist the project owner to organize design disclosure ● Contents of design disclosure: · Introduction of design intent, technical requirements and quality requirements· Attention to construction difficulties· Answer the questions raised in the joint review of drawings· Necessary exchanges and discussions. ● The design disclosure record shall be signed by all parties participating in the disclosure and then submitted to the design and construction parties for implementation. 3.1.4 Review the Construction Organization Design, construction technical measures and schemes submitted by the Contractor, and sign them if they are qualified. ● Basis for review: · Capital construction plan documents and feasibility reports approved by the state, investment indicators, approval documents of the construction area and competent authorities· Approved design specifications, expanded preliminary design and approval documents, construction drawing design documents, drawings, design budget estimates and revised budget estimates· The signed construction contract· Engineering geological and hydrological survey report· Standards, regulations and specifications specified in the construction contract and design documents; ● The main contents of the review are: · Project overview: general construction layout, general construction plan and general construction procedure· Installation quantities· Overall progress plan and progress measurement· Planning of temporary works and facilities· On site traffic, fire protection, water source, power demand and solutions· Main materials· Large machinery· Comprehensive balance and coordination plan of labor force· Main construction scheme, construction technical measures and quality assurance measures· Construction general layout and general layout management planning· Basic measures for safety, security, environmental protection, hygiene and epidemic prevention, civilized construction, etc. during construction· Calculation of main economic and technical indicators, etc.








