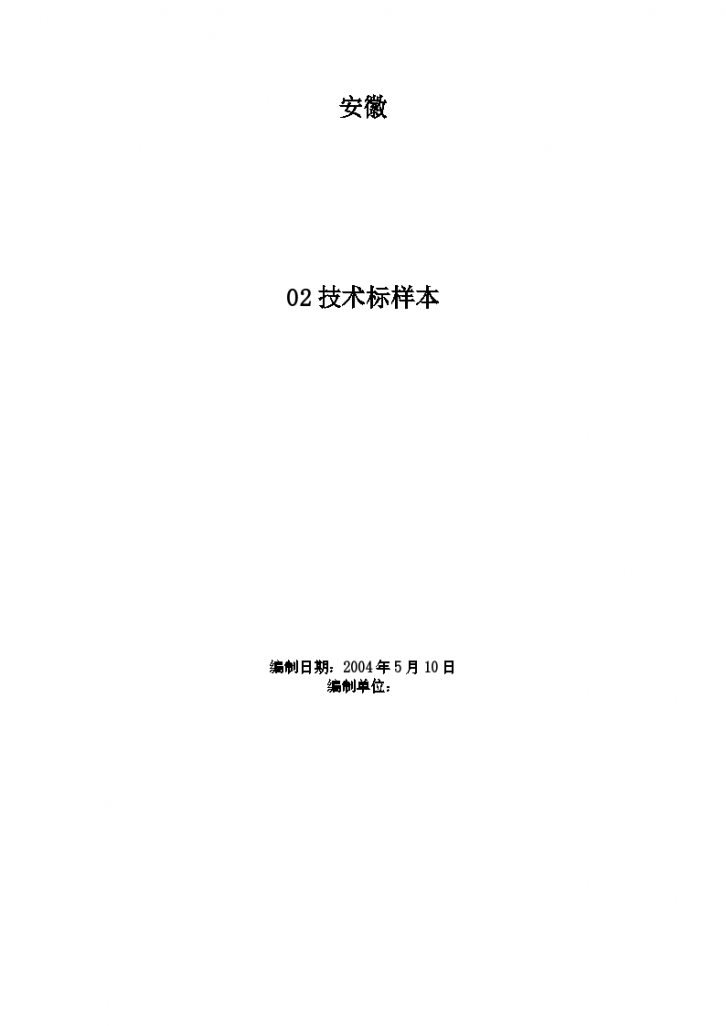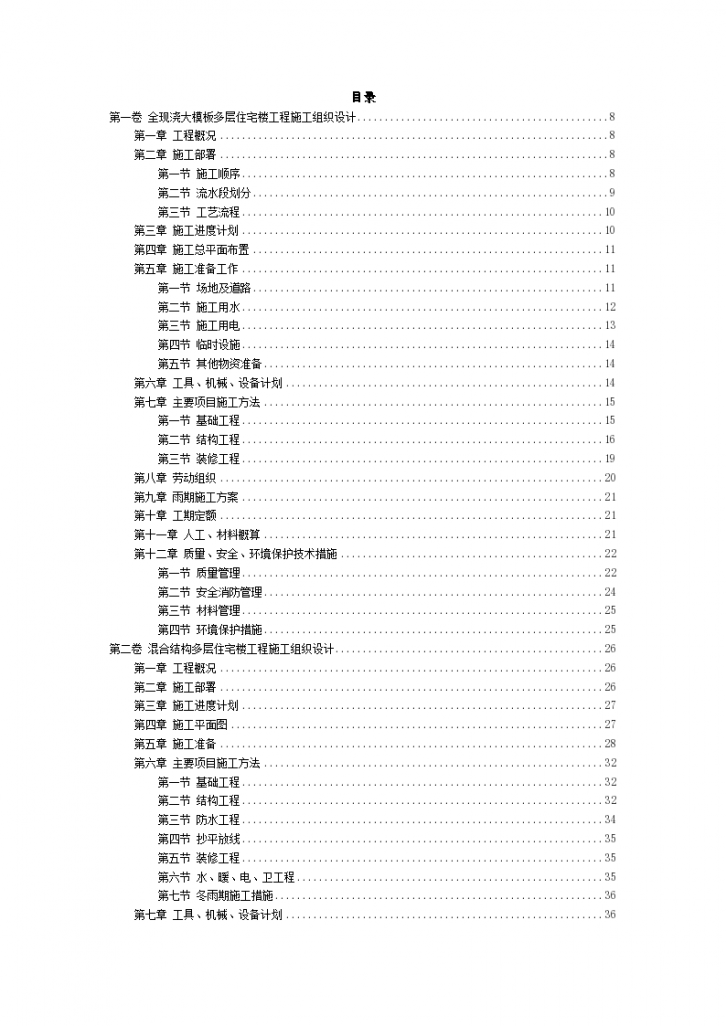The construction area of the project is 4364.95m2, with a total length of 63.20m from east to west and a total width of 11.00m from south to north. There are six floors in total. Each floor is composed of six units, two households in each unit, with a floor height of 2.7m, an indoor and outdoor height difference of 0.6m, and a total height of 16.96m. The buried depth of the foundation is 2.6m, and 45cm thick 3:7 lime soil is laid with strip brick foundation. The top and bottom of the strip foundation are equipped with 18cm thick reinforced concrete ring beams, and the four large corners, T-joints and cross joints are equipped with reinforced concrete structural columns. The superstructure is fortified with 8 degrees of earthquake resistance. The outer wall is 18cm thick, the inner wall is 16Cm thick, and the strength grade is C20 reinforced concrete wall. The floor and roof slab are prestressed short circular orifice plates, and stairs, balconies, rain covers, and cornice slabs are all standard precast concrete members of the city. The partition walls of kitchen and toilet are made of reinforced gypsum hollow slats. The roof waterproof method is to apply light colorant on SBS modified asphalt flexible felt. The external windows are hollow steel windows, of which the north facade windows are double-layer windows. The interior door is hollow wooden door, and the household door is a composite anti-theft fire door. The indoor floor is made of pea stone concrete, except that the kitchen and toilet are made of ceramic mosaic tile surface course on polyurethane waterproof coating film. The cement skirting board is 120mm high. Except that the toilet and kitchen are ceramic tile dado and scrub resistant paint walls, other interior walls are puttied and sprayed with white mortar. For the need of energy conservation and thermal insulation, the outer wall is also provided with an air layer, 50mm thick self extinguishing polystyrene foam plastic board and 12mm thick paper faced gypsum board on the inner side of the concrete wall.

Construction organization design proposal of a project - Figure 1

Construction organization design proposal of a project - Figure 2

Construction organization design proposal of a project - Figure 3

Construction organization design proposal of a project - Figure 4

Construction organization design proposal of a project - Figure 5
Special statement: This material belongs to the sharing uploaded by users Downloaded content, only for learning, not for commercial use. If there is any copyright problem, please timely contact Station delete!
Collection
share
WeChat code scanning and sharing
Click to share








