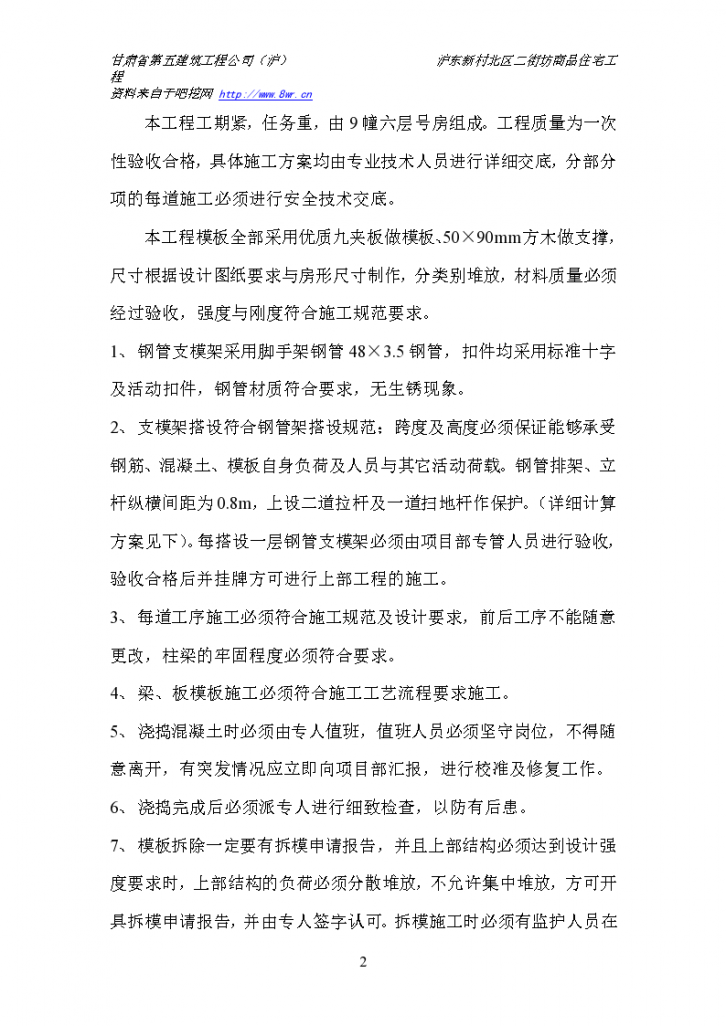Fabrication and installation of steel roof truss of casting house programme book
The building size of the three high furnace cast house is 42m × 34.5m, the column spacing of the plant arrangement is 6m, the column top elevation is 20.4m, the roof truss top elevation is 35.508m, and the skylight top elevation is 39.341m. The roof truss is triangular, in which the roof truss of axis ③~⑧ is equipped with roof truss, and the roof system is a purlin system steel structure roof, and the drainage is organized drainage. Horizontal supports are set between the shafts ①~②, ③~④, ⑦~⑧ of the upper and lower chords, and between the shafts of the lower chords, and vertical supports are set between roof trusses and skylights. Q235AF is used for all steel structure materials, and E43~E50 series welding rods are used for manual welding. The weld length meets the minimum length requirements. Permanent bolt is Ф 22, opening diameter is 23.5mm, installation bolt is Ф 16, opening diameter is 17.5mm. The paint adopts F06-1 phenolic primer for two times, and the color is light gray. YX35-125-750 color steel plate is used as roof panel. The fabrication and installation quantity of steel roof truss in this project is about 79t, that of roof truss support is about 24t, that of steel skylight is about 11t, and that of steel purlin is about 12t. The construction difficulty of this project lies in the large span of roof truss and the difficulty in hoisting; The installation of horizontal and vertical supports is large, and there are many unsafe factors for high-altitude operation and cross operation; In addition, the construction site is narrow, and the site for fabrication and assembly is not easy to meet.








