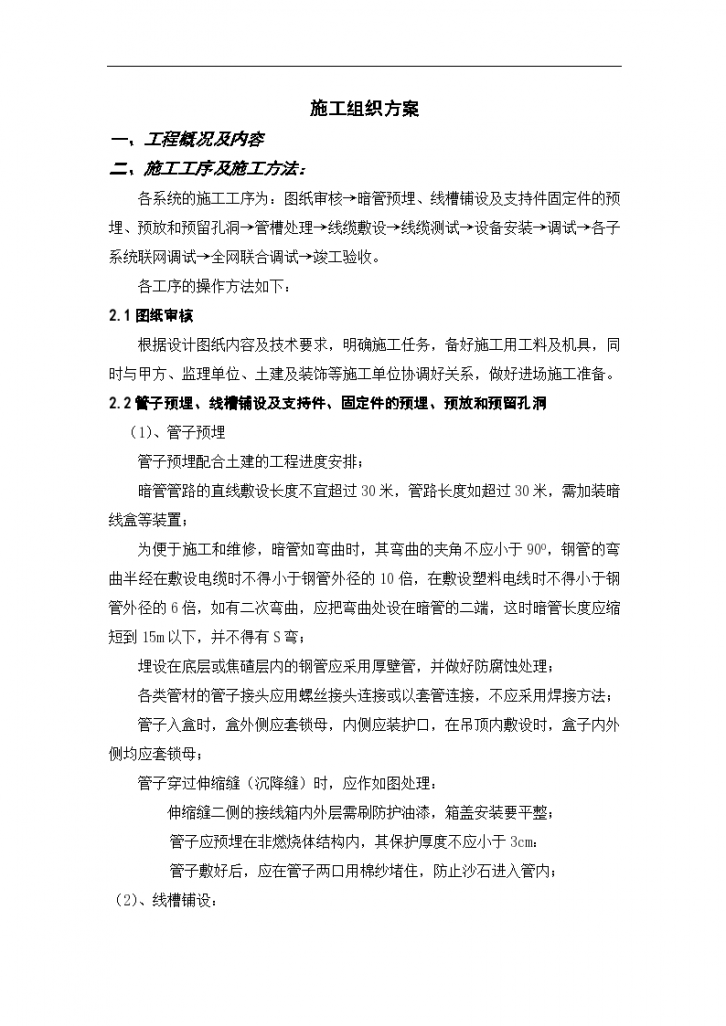Planning and Design Scheme 1. This drawing is the security and telecommunications pipeline planning based on the general building plan and road planning plan. 2. All elevations in this drawing are based on the elevation of 96.88 at the iron nail at the intersection of the road and the road. The pipeline positioning in this design is based on the external wall of the building. 3. Security and telecommunication pipelines only plan the design principle of path, pipe diameter and elevation, and the specific related work shall be completed by relevant professional companies. 4. Telecommunication pipelines mainly refer to cable television, telephone and broadband. The diameter of the embedded steel pipes is DG100. There are two (trunk lines) installed in parallel. The locations of weak current wells and handholes are shown in the figure. The specific specifications are determined by the construction unit. The locations of weak current wells and handholes can be adjusted according to the site location and other pipeline specific requirements.. There are 936 households and 68 stores in the community. See Note 8 for the number of units and households in each building. The community is equipped with a computer room, which is located on the first floor of the property office in Building 10. The main incoming line direction of the telecommunications in the cell shall be confirmed by the bid winner, and the main incoming line box shall be set in the cell. 5. The main line of the security system is arranged in parallel with the telecommunication pipeline according to two G40 steel pipes, and the branch line is reserved according to the DG32 steel pipe; The security line includes the network pipelines of monitoring, vehicle entrance and exit management system, perimeter protection system, etc. The weak current well and hand hole of the telecommunication and security system shall be used together as much as possible. 6. On the basis of not affecting the passage of other pipelines, each professional company can coordinate with Party A to appropriately change the planned pipe position. Rainwater and sewage are gravity pipes, whose elevation is unalterable. All professional companies shall avoid when designing pipelines. 7. The passage in some sections of the south side of Building 5 is narrow, and the pipes in some areas need to be arranged in the common trench of power, telecommunications and water supply. The arrangement of pipes in the common trench shall be solved on the site by Party A in coordination with the pipeline units. 8. The units and residential households of each building are as follows: 1 # building: 3 units, 40 households; Building 2 #: 4 units, 64 households; Building 3 #: 4 units, 42 households; Building 4 # and 13 # have 3 units, 42 households each; Building 5 #: 6 units, 117 households; 6 # building: 3 units, 44 households; 7 # and 9 # buildings: 2 units each, 28 households each; Building 10 #: 10 units, 173 households; Building 11 #: 4 units, 58 households; 12 # building: 6 units, 126 households; 14 # building: 6 units, 89 households. The total number of units is 59, and the number of residential households is 936; 68 businesses. 9. Legend:







