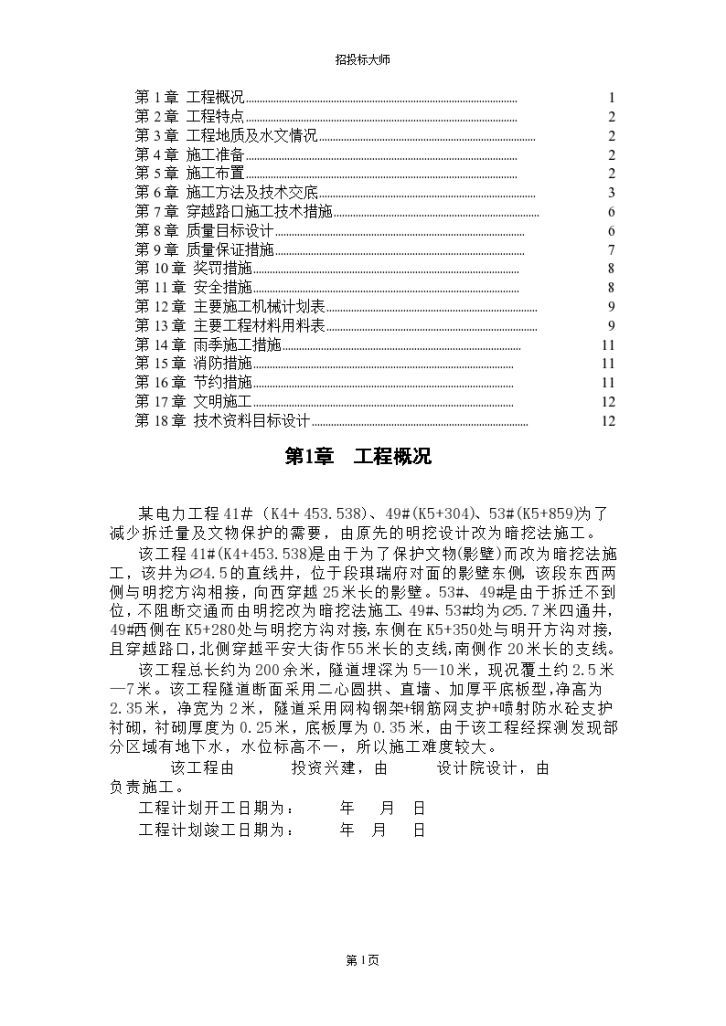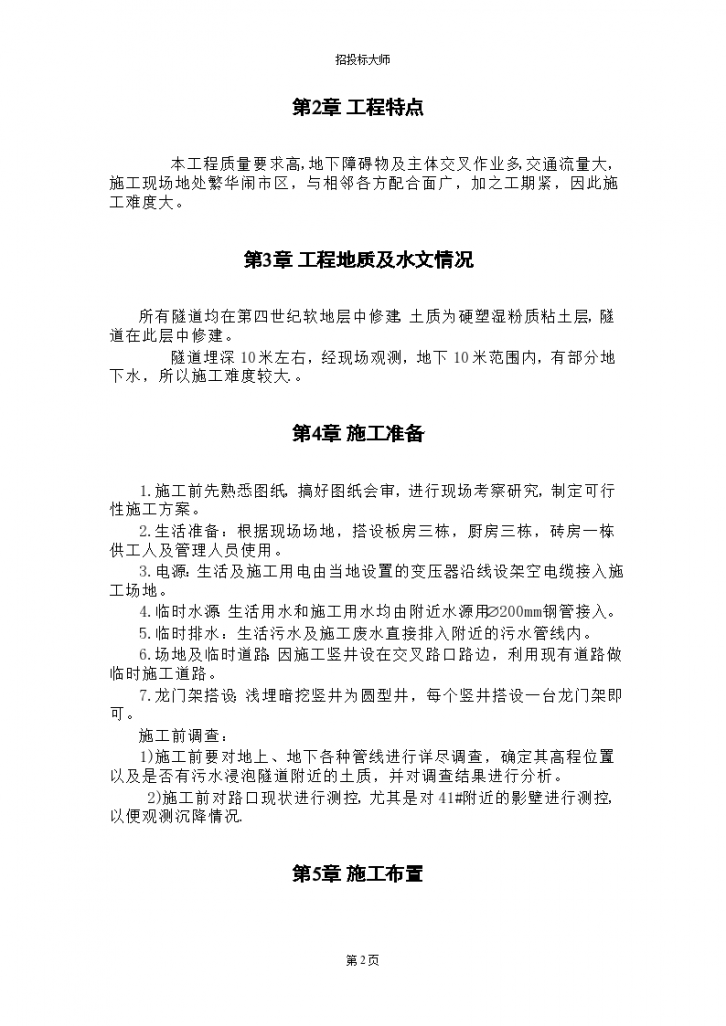Construction organization of a road project conceptual design
The first ring road of a city is located at the edge of the planned urban area of a city, mainly connecting ten edge groups, namely Beiyuan, Jiuxianqiao, Dongba, Dingfuzhuang, Fatou, Nanyuan, Fengtai, Shijingshan, Xiyuan and Qinghe Town, with a total length of 93km. This project, the first ring road of a city (Badaling Expressway Airport Road) project is a part of it. The project starts at the west side of Badaling Expressway, passes Beiyuan Road, and ends at the intersection of Capital Airport Expressway, with a total length of 12.34km. The Project is divided into Section A (Badaling Expressway - Beiyuan Road); Section B (Beiyuan Road Airport Road), the bidding section of Section B is 4-6 contract section, and the B6 contract section (K6+950 ~ K7+850) is 900 meters long, which is part of Section B. The whole line is designed according to the standard of fully enclosed and fully overpass expressway. The road is in the form of one ring road and two roads, with the general subgrade width of 35.00m, of which the central separation width is 3m, the pavement width on each side is 15.25m (the left marginal strip is 0.75m+3 × 3.75 lane width+3.25 hard shoulder), and the earth shoulder on each side is 0.75m. The width of the exit surface of the two lane acceleration and deceleration lane is 22.75m (0.75 m+3 × 3.75 lane width+0.5+2 × 3.5 acceleration and deceleration lane+3.25 hard shoulder on the left side of the curb), concrete slope curbs are set on both sides of the road surface, and corrugated beam crash barriers are set on the earth shoulder and on both sides of the median. The line passes through Beixiaohe and Wangjinggou, which are respectively equipped with Beixiaohe River Crossing Bridge and Wangjinggou 1 # and 2 # bridges. The main road terminal K7+850 connects with Jingshun Road. The design uses Z1 ramp and Z5 ramp to connect with the airport expressway, so that the project can be put into operation immediately after completion. The completion of the project will play a positive and important role in bidding for the 2008 Olympic Games, realizing the slogan of "New Beijing, New Olympics" and promoting the economic development of a city.








