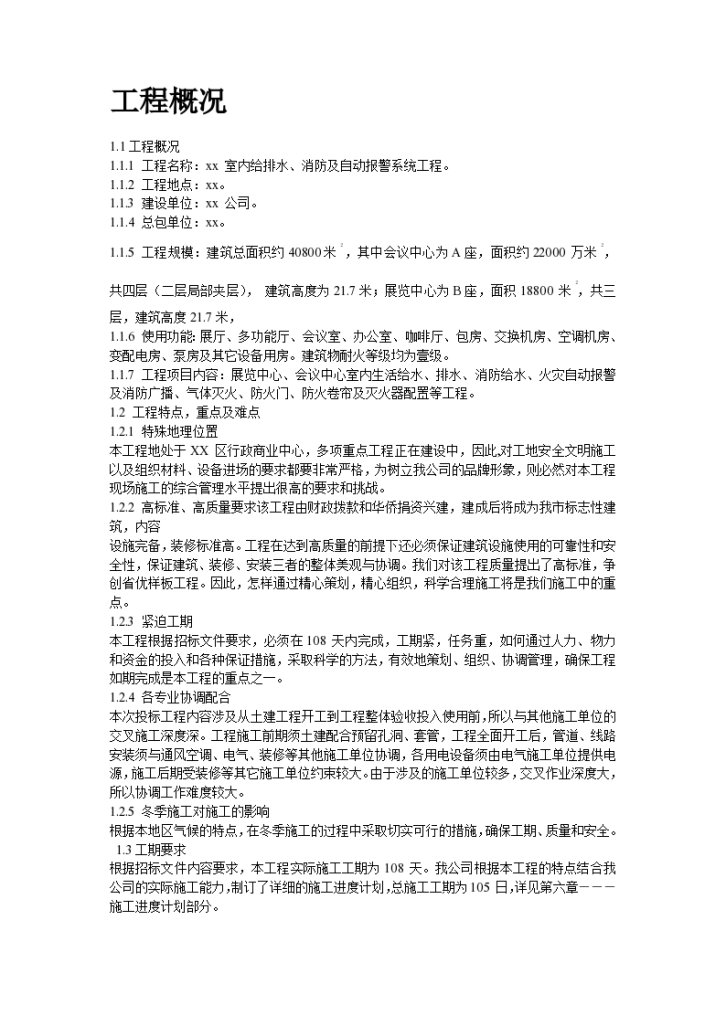Nanning Complex building Construction organization design
3、 Overview of structural design of the project The residential buildings 1 and 2 of the project are brick concrete structures, with seismic fortification intensity of six degrees, structural safety level of two, construction quality control level of B, and the design service life of the structure of 50 years. The comprehensive office building is a reinforced concrete frame structure with a seismic fortification intensity of six degrees, a frame seismic rating of four, a building safety rating of two, and a design service life of 50 years. The 1 # and 2 # residential buildings of the project use natural foundation, which is made of 300 thick sand cushion. After the foundation excavation, it is strictly prohibited to expose to the sun and soak in water. After the foundation is completed, the foundation pit shall be backfilled with non expansive soil immediately. The office complex building is a basement on the first floor. The concrete grade below the elevation of 4.45m of the frame column is C40, the elevation of 13.25-26.05m is C30, and the elevation of 26.05m is C25. The cast-in-place beams and other cast-in-place components are C25. The reinforcement HPB235=210N/mm2, HPB335=300N/mm2. The thickness of the concrete cover of the reinforcement: 20mm for the exterior wall of the basement of the comprehensive office building, the pool wall, and the pool floor, 25mm for other beams, 30mm for columns, and 15mm for slabs; The thickness of the concrete protective layer for the reinforcement of the residential building: the beam and column are 30mm, and the plate is 20 electrodes E43 for Grade I reinforcement and E50 for Grade II reinforcement. 4、 Electrical design overview The electrical design of this project is based on the Code for Electrical Design of Buildings JGJ/16-92, GB50045-95, national codes GB50057-94, GB50045-95, GB/T50311-2000, GB50116-98, and other relevant data provided by Party A and other disciplines. 5、 Overview of water supply and drainage design The water supply and drainage works of this project mainly include the design of domestic water supply system, fire hydrant water supply system, drainage system and rainwater system. The domestic water and fire water of the project are supplied by the pump room in the basement of the office building. Each fire hydrant pipe network and automatic sprinkler system are equipped with one to two sets of ground pump adapters. The drainage system adopts the rainwater and sewage separation system. The sewage is collected and discharged into the underground sewage treatment station of the community. The roof rainwater is collected by the rainwater bucket, and the balcony rainwater is collected by the floor drain and collected into the rainwater riser; Unified drainage of municipal rainwater pipe network. Indoor domestic water supply pipes are made of plastic water supply pipes, and domestic sewage pipes and vent pipes are made of UPVC drainage plastic pipes with socket adhesive joints. 6、 Natural conditions The project has "three connections" outside the red line, the surrounding roads are unobstructed, the water and electricity interfaces have been provided to the red line, the supply can meet the needs of normal construction, and the construction conditions are available. 7、 Project characteristics 1. During construction at night, noise should be controlled, certain measures should be taken and reasonable arrangements should be made to avoid affecting the smooth completion of the project. 2. According to the requirements of Nanning for civilization and safety, it is proposed to carry out civilized construction according to the image standards of our company. 3. Cross operation, coordination and cooperation of water and electricity installation and civil construction.








