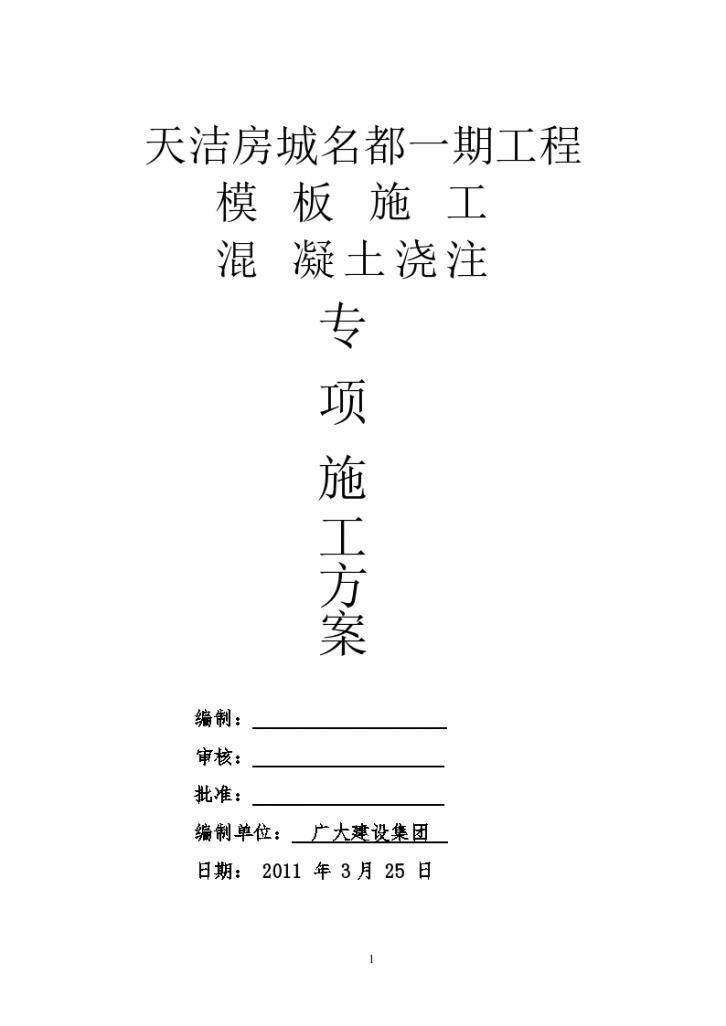Special construction scheme for tall formwork of a high-rise residential building
Project name: * * C6 # building Construction site: structural form: frame shear structure Building floors: one underground floor, seventeen floors above the ground Total height: 49.95m Floor height: 3.9m for shops on the first and second floors, and 2.8m for the above commercial and residential buildings. Overview of divisional works: This formwork support project is a tall formwork support project for the transfer floor girder of * * C6 # building. The project is divided into three construction areas according to the construction expansion joints, namely three construction sections AB~AL/A1~A26、A27~CL/C5~AL、C6~C31/CB~CL。 Transfer floor: the foundation of the support system is the second floor. The elevation of the second floor is 3.9m, the elevation of the support foundation is 3.9m, the support height is 3.9m, and the thickness of the transfer floor is 180mm. The girder in this area is KZL31, with a section of 650 * 1400, KZL33, Section 650 * 1400, KZL34, Section 650 * 1400, KZL24, Section 650 * 1400, KZL25, Section 650 * 1400, KZL26,650*1400,KL13, Section 500 * 800, KZL14, Section 500 * 800, KZL15, Section 600 * 1300, KZL12, Section 500 * 900, KZL6, Section 500 * 800, KZL3, Section 500 * 800, KZL21, Section 650 * 1400, KZL38, Section 500 * 1300, KZL13, Section 500 * 800, KZL16, Section 500 * 1300, KZL40, Section 650 * 1400, KZL15, Section 500 * 800, KZL4, Section 500 * 1000, KZL39, Section 500 * 1200, KZL35, Section 500 * 1200, KZL32, Section 500 * 1200, KZL28, Section 500 * 1200, KZL11, Section 500 * 1300, KZL13, Section 500 * 1200, KZL16, Section 500 * 1300, KZL19, Section 500 * 800, KZL20, Section 600 * 1400, L11, Section 500 * 1200, KZL40, Section 500 * 1400, KZL39, Section 500 * 1400, KZL35, Section 500 * 1400, KZL31, Section 500 * 900, L9, Section 500 * 1200.







