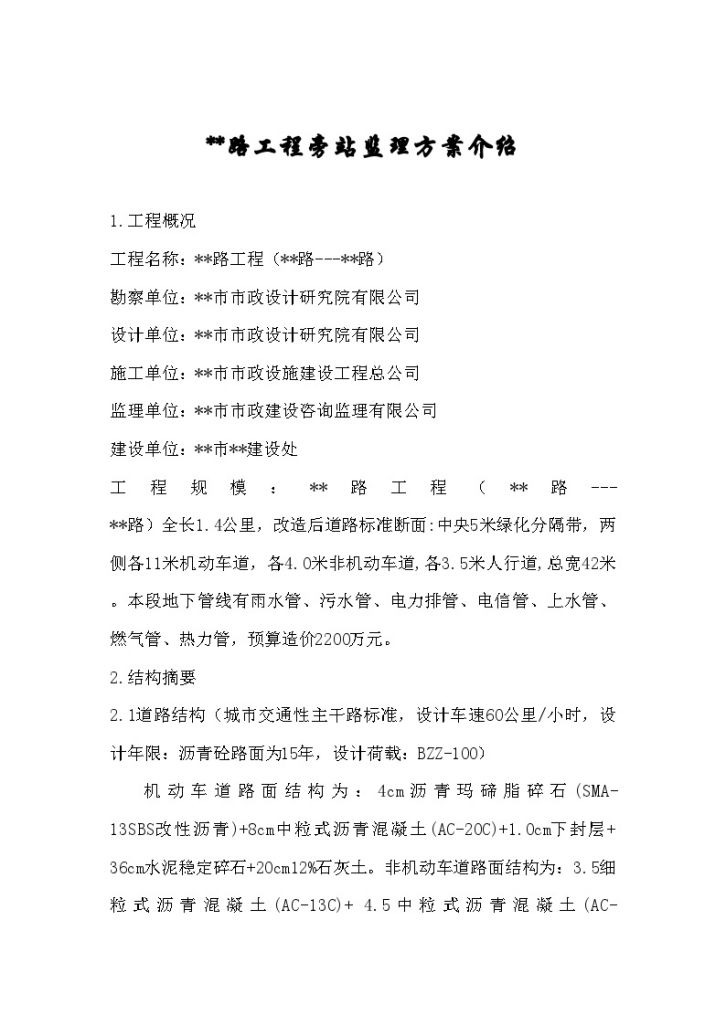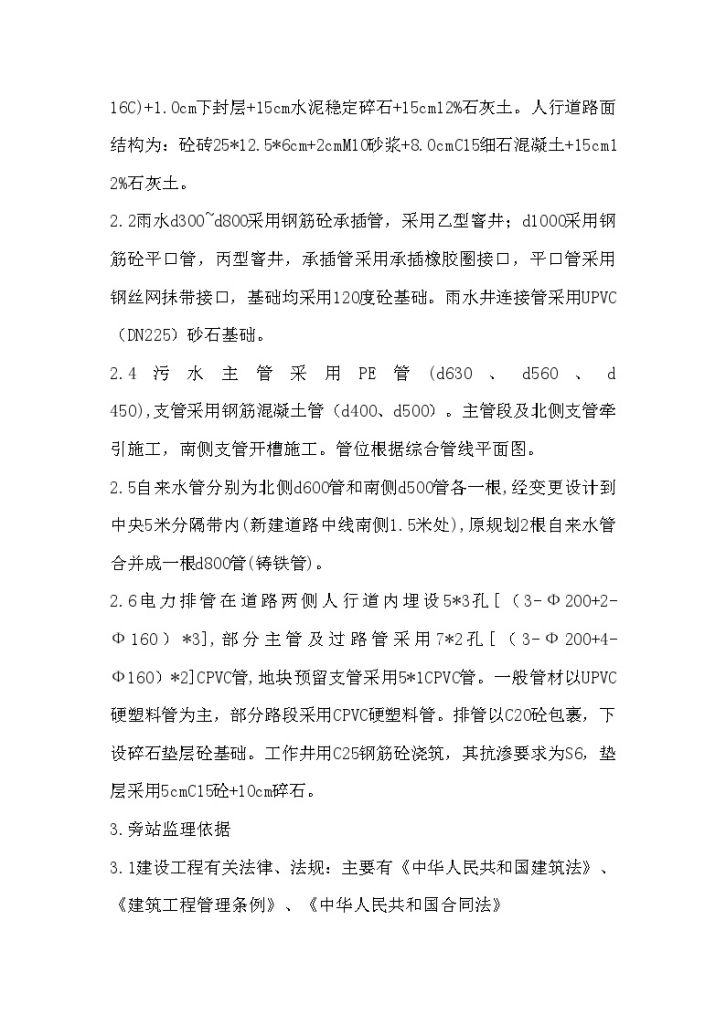Xiamen, Fujian Municipal roads Project supervision outline
Chapter II Supervision Basis, Scope and Content 1 Supervision basis: relevant national, provincial and municipal laws and regulations on project construction, supervision commission contract, construction contract, agreement, contract documents related to design and construction (contract terms of bidding documents, etc.), current acceptance specifications, procedures and standards related to design and construction, relevant construction drawings Standard drawings, engineering change documents and other relevant documents. 2 Scope of supervision The whole process of supervision work in the construction and warranty stages of the supervision project of this bidding. The contents include the supervision work for six roads in total: No. 4 Road (south of * * * North Road, north section of No. 7 Road), No. 5 Road (south of * * * North Road, north section of No. 8 Road), No. 6 Road (south of * * * North Road, north section of No. 8 Road), No. 7 Road (east section of No. 4 Road), No. 8 Road (east section of No. 4 Road) and Zhi'er Road. 3. Supervision content<1>. Provide written comments on relevant technical issues raised by the client and review the construction drawing documents of the project and submit the review report< 2> Construction stage: 1) Assist the client in relevant bidding work, including: assist in reviewing bidding documents, assist in signing construction contracts, material supply contracts, and supplementary agreements related to the project. 2) Be responsible for reviewing the qualification of subcontractors, including the detailed review and inspection of the qualification, supply capacity and business reputation of subcontractors or suppliers, and submit the review comments to the client. Participate in the confirmation of subcontractors and equipment suppliers selected by the Contractor. 3) Regularly track, manage and inspect the implementation of the construction contract (in case of special circumstances and emergencies, report to the client in the first time), and report to the client in writing. 4) Be responsible for calculating and reviewing the amount of each claim, submitting handling opinions, and assisting the client in handling contract disputes. 5) Review the project budget and final accounts submitted by the contractor, and increase or decrease the budget or final accounts according to the contract requirements and project conditions. However, the above suggestions for increase or decrease must be confirmed in writing by the construction unit or the client before implementation. 6) Review and verify the monthly quantities (or completion of node work) and expenses declared by the construction party during the construction process and report to the client. 7) Review the negotiation visa, design change within the scope of the project and design change, negotiation and various visas outside the construction drawing during the construction process. This work shall be completed within 7 days after receiving the Contractor's application, and shall be reported to the Client for approval and confirmation in a timely manner. 8) Review and verify the price of adjustable materials, the performance price ratio, price difference and treatment method of relevant materials, and calculate and verify the relevant quantities and quantities in detail according to the specific situation. 9) According to the contract requirements and the supervision situation, review the settlement statement declared by the construction party and submit the review report to the client. 10) According to the requirements of the client and relevant contracts, review the annual, quarterly and monthly fund plans of the project prepared by the contractor, and supervise and control their implementation. 11) According to the requirements of the Client and relevant contracts, formulate the general schedule control plan and material and equipment procurement plan of the Project, and review the construction schedule of unit works submitted by the Contractor. 12) According to the general construction schedule, review the annual, quarterly, monthly and weekly schedule submitted by the contractor, supervise and control its implementation, and put forward adjustment suggestions and necessary instructions for the above plan when necessary. 13) Analyze the monthly dynamic report of work, materials and machines submitted by the contractor, find out the reasons affecting the progress, and propose corrective measures and instructions. 14) Review the material and equipment procurement plans of the client and contractor, put forward relevant suggestions and remedial measures, and issue relevant instructions. 15) Timely analyze progress obstacles, adjust the overall control schedule, report to the client, propose remedial measures, and issue corresponding instructions. 16) Review construction drawings and provide modification opinions, participate in joint review of drawings and design disclosure. 17) Review the construction organization design and construction technical scheme provided by the Contractor and supervise their implementation. 18) Confirm and accept the quality of materials, components, fittings and equipment selected by the Client and the Contractor, focus on quality control of materials and equipment that affect the use function and appearance of the project, and focus on checking whether the Contractor's mobilization materials, components, fittings and equipment violate the bidding commitment. 19) Be responsible for timely acceptance of mobilized materials and equipment, and conduct witness sampling of materials and equipment according to relevant requirements before use. Timely report the materials and equipment that affect the project quality to the client, and carry out on-site supervision of the whole process according to relevant regulations. 20) Urge contractors to establish and improve quality assurance system, improve construction technology management system and implement quality assurance measures. 21) Check the project quality, order the contractor who violates the design documents, specifications and procedures to correct immediately, and issue the project suspension order if necessary. After issuing the supervision notice to the contractor who violates the regulations, supervise the implementation of the corresponding rectification measures until the rectification is completed. 22) Do a good job in the supervision of the construction process. For the key problems that affect the quality in the construction of each stage and key parts, actively organize each construction unit to carefully analyze, find out solutions and supervise the implementation of the construction party, and do a good job in the review of the implementation effect to ensure the project quality; Carefully check and sign off on various concealed works, do a good job in the quality acceptance of divisional and subdivisional works, parts and processes of construction and installation works, and do not proceed to the next process without signing off. 23) Be responsible for handling engineering quality accidents, analyzing the causes and responsibilities of accidents, proposing accident handling methods, providing special reports to the client, and supervising and inspecting the implementation of accident handling plans. 24) The Contractor's request for design change shall be approved by the Supervisor in advance and submitted to the Client for confirmation. The Client shall propose to the Designer. After the Designer modifies the design and the Supervisor and the Client review and approve it, the Supervisor shall issue a notice of design change to the Contractor. The Designer shall modify the design scheme, which shall be reviewed by the Client and approved by the Client, and then issue the design change to the Contractor through the Supervisor. 25) The Supervisor shall be responsible for providing technical services for projects with new materials, new processes, new products and new technologies proposed by the Client. All new materials, new processes, new products and new technologies used by the Contractor shall be approved by the Supervisor and submitted to the Client for approval, and the Contractor shall be required to provide product identification instructions, product quality standards, instructions for use and process requirements, and the Supervisor shall accept them according to the quality standards. 26) Check the contractor's engineering and technical data, supervise the contractor to collect, sort out and archive the engineering and technical data, meet the requirements of Xiamen Urban Construction Archives Management, and complete the data submission and review within the time limit required by the client. 27) Be responsible for organizing relevant units to carry out project completion acceptance and putting forward project completion pre acceptance report. 28) Be responsible for contacting with the quality supervision department to verify the project quality, and organize the project handover as required by the client. 29) The supervision data shall be handed over to the client in complete volumes within one month after the completion acceptance of the project. 30) Supervise the construction safety in the whole process of the project, timely notify the contractor of any potential safety hazard, and urge the implementation of the rectification scheme. 31) Supervise the civilized construction on the construction site, timely notify the contractor of any uncivilized construction behavior or situation, and urge the contractor to rectify.








