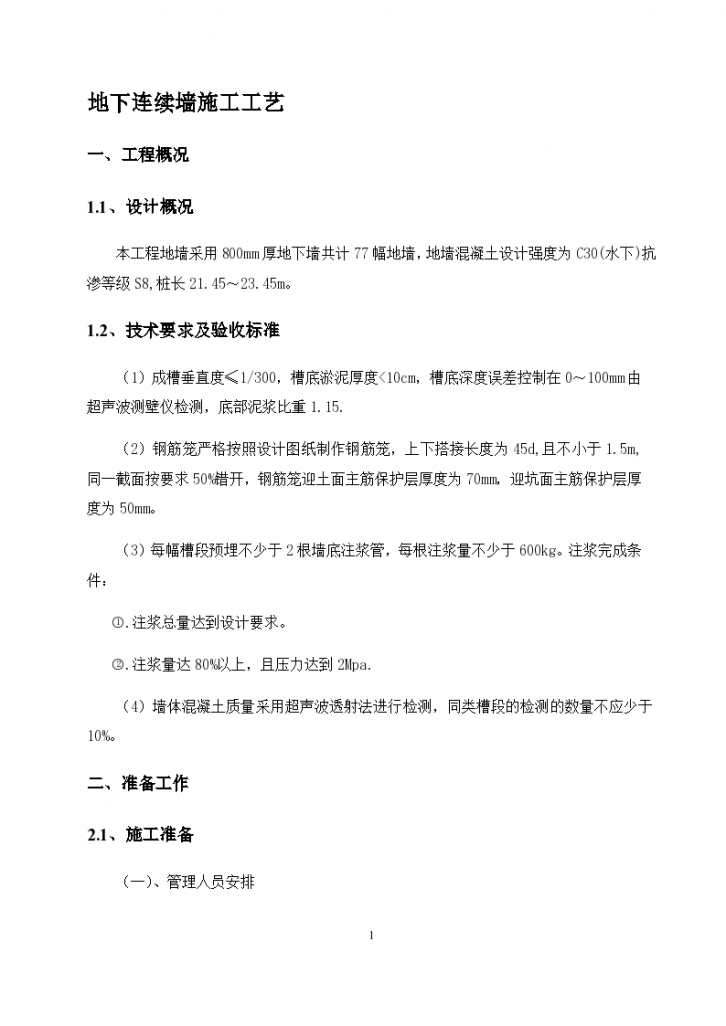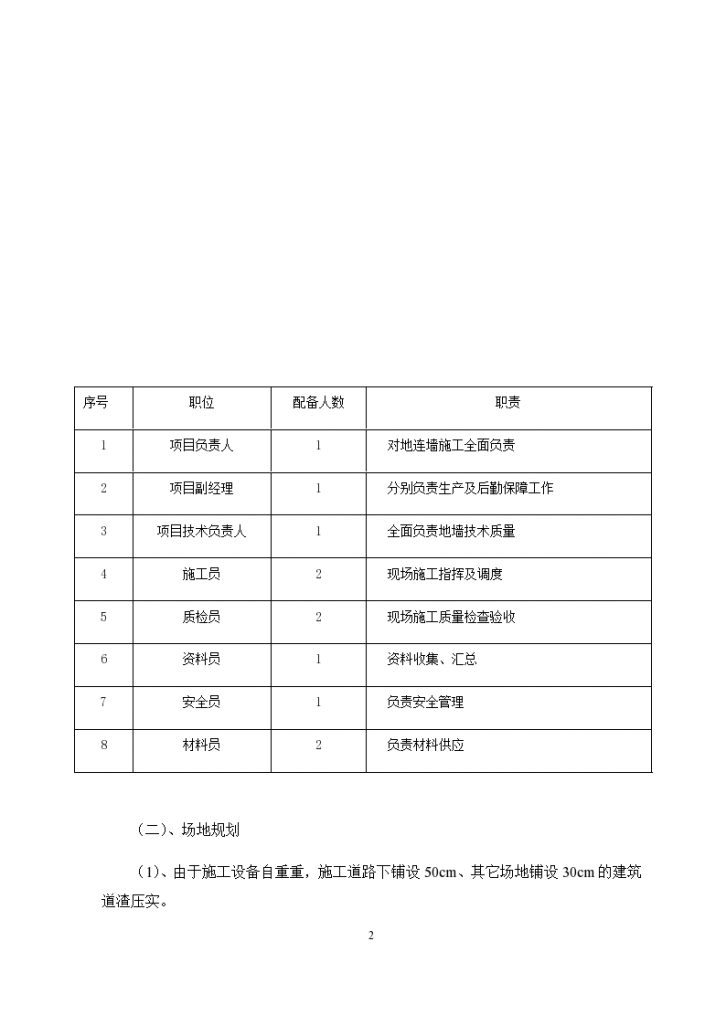Design overview The underground wall of this project adopts 800 mm thick underground wall with a total of 77 underground walls. The design strength of underground wall concrete is C30 (underwater) impermeability grade S8, and the pile length is 21.45~23.45 m. 1.2 Technical requirements and acceptance criteria (1) The verticality of the groove is ≤ 1/300, the thickness of the sludge at the bottom of the groove is<10cm, and the depth error of the groove bottom is controlled within 0~100mm, which is detected by the ultrasonic wall detector. The proportion of the sludge at the bottom is 1.15 (2) The reinforcement cage shall be fabricated in strict accordance with the design drawings. The upper and lower overlapping length shall be 45d and not less than 1.5m. The same section shall be staggered by 50% as required. The thickness of the main reinforcement protective layer on the soil facing surface of the reinforcement cage shall be 70mm, and the thickness of the main reinforcement protective layer on the pit facing surface shall be 50mm. (3) At least 2 grouting pipes at the bottom of the wall shall be embedded in each groove section, and the grouting amount of each pipe shall not be less than 600kg. Completion conditions of grouting:

Underground diaphragm wall construction of a public service center support project - Figure 1

Underground diaphragm wall construction of a public service center support project - Figure 2

Underground diaphragm wall construction of a public service center support project - Figure 3

Underground diaphragm wall construction of a public service center support project - Figure 4

Underground diaphragm wall construction of a public service center support project - Figure 5
Special statement: This material belongs to the sharing uploaded by users Downloaded content, only for learning, not for commercial use. If there is any copyright problem, please timely contact Station delete!
Collection
share
WeChat code scanning and sharing
Click to share








