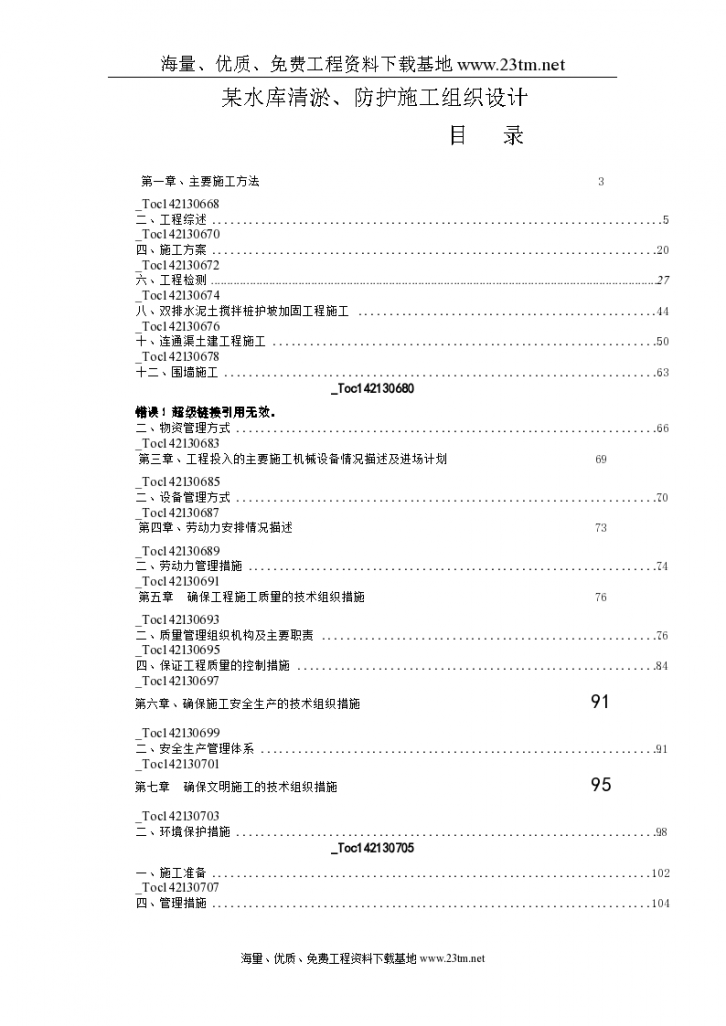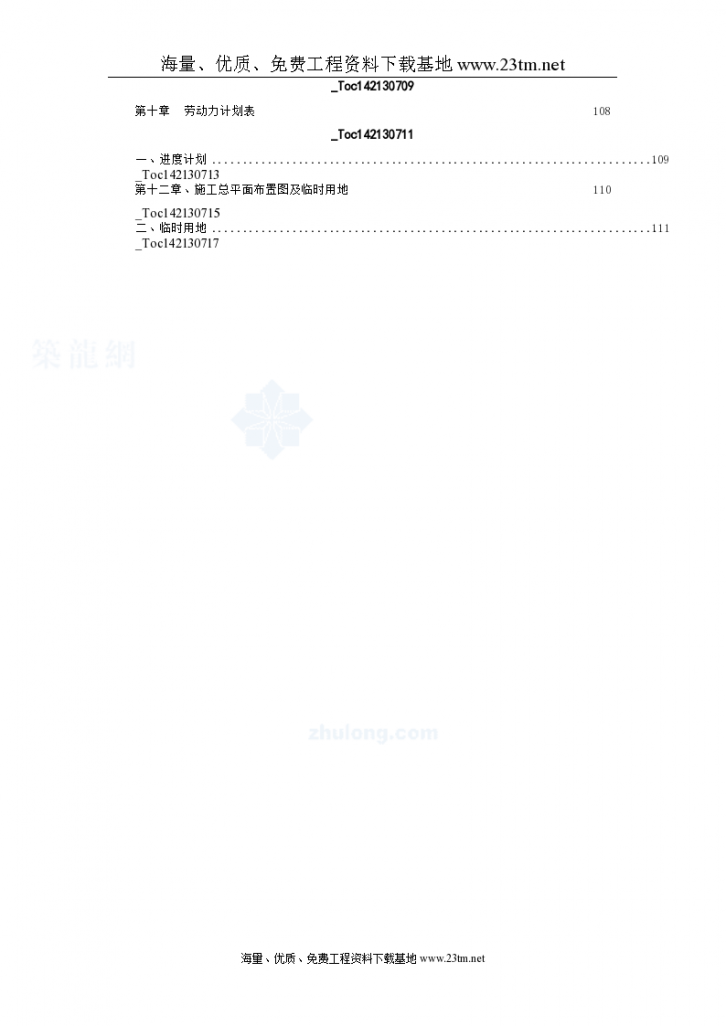Comprehensive construction organization of small (I) reservoir Design
Xx reservoir is located in the downstream reservoir at the north end of xx dam, with a total storage capacity of 3.04 million?. The annual water supply of the reservoir is 4.323 million?, Including 2.614 million? Of farmland irrigation water supply The irrigation area covers 52900 mu, providing 1.709 million? Of safe drinking water supply in rural areas?, Xx reservoir has a runoff area of 31Km2 and a total storage capacity of 6.83 million?, Xingli's storage capacity is 5.53 million?. The flood diversion reservoir capacity is 880000?, The dead storage capacity is 420000?, The designed irrigation area is 18000 mu, which is a reservoir mainly for irrigation, with comprehensive benefits such as flood control and aquaculture. According to the Classification of Water Resources and Hydropower Projects and Flood Standards (SL2582-2000), the danger removal and reinforcement project of xx reservoir is classified as IV, and the scale is small (I). The main buildings of xx, water conveyance tunnel, spillway and other permanent buildings of the hydroproject are classified as Level 4, and the temporary buildings are classified as Level 5. The return period of check flood is once every 300 years, the return period of design flood is once every 30 years, the return period of temporary flood in dam construction area is once every 10 years, the return period of construction flood is once every 5 years, and the return period of construction flood in dry season is once every 5 years. The xx reservoir hydroproject in xx county is composed of main dam, auxiliary dam, main dam water conveyance culvert, auxiliary dam water conveyance tunnel and spillway. The water conveyance culvert of the main dam is located under the dam on the right bank of the main dam, the water conveyance tunnel of the auxiliary dam is located on the left bank slope of the auxiliary dam, and the spillway is arranged on the right bank of the main dam. According to the Water Resources and Hydropower Engineering Classification and Flood Standard (SL252-2000), the proposed scale of xx reservoir is small (1), the project grade is IV, the main buildings are Level 4, and the secondary buildings are Level 5; Xx reservoir is a project in mountainous and hilly areas. The check flood standard is 300 year return period (P=0.33%), the design flood standard is 30 year return period (P=3.33%), and the energy dissipation and erosion prevention flood standard is 20 year return period (P=5.0%). Xx reservoir project is mainly composed of water diversion project, hydroproject and water conveyance project. The xx reservoir basin belongs to the south subtropical humid climate zone in southwest Yunnan. It is hot and humid in summer, dry and rainy in winter. It has four distinct seasons and is controlled by the southwest monsoon circulation. According to the observation data of xx meteorological station, the average temperature for many years is 16.4 ℃, the average temperature in the hottest month is 22.0 ℃ (June), and the average temperature in the coldest month is 9.2 ℃ (January). The extreme maximum temperature was 34.5 ℃ (May 31, 1997), the extreme minimum temperature was - 6.8 ℃ (January 18, 1964), the multi-year average surface temperature was 16.5 ℃, the sunshine duration was 2530.0 hours, and the percentage of sunshine was 57%. The annual average precipitation is 767.9mm, the maximum precipitation in 1986 is 1105.0mm, and the minimum precipitation in 1982 is 457.1mm. Annual average relative humidity 68%; Average annual evaporation is 2152.1mm. The annual average wind speed is 2.2m/s, and the maximum average wind speed is 16.0m/s (1966). Xx reservoir is located in the middle reaches of xx, a tributary of xx river, and belongs to xx water system. Xx originates from the nameless peak with an elevation of 2364m, enters xx reservoir from northeast to southwest, flows through xx village and flows into xx river at xx after exiting the reservoir. The total length is 7.6km, and the ponding area is 7.1km2. The reservoir dam site is located at east longitude xx and north latitude xxxx. The catchment area above the reservoir dam site is 4.6km2. The length of the main river channel is L=4.5km, and the average gradient of the main river channel is J=0.0859. The catchment area of xx reservoir is small, so it needs to be filled by the residual water of xx reservoir. Xx reservoir and xx reservoir are adjacent reservoirs and share one auxiliary dam. The residual water of xx reservoir is discharged into xx reservoir through the auxiliary dam tunnel. The reservoir diversion area consists of xx and xx diversion areas. The catchment area above the diversion dam site is respectively F large=4.4km2 and F ma=11.7km2. The diversion channel consists of xx~xx diversion channel section and xx~reservoir diversion channel. After taking water from Dashibanjing, it passes through xx~xx diversion channel section and xx~reservoir diversion channel section. After taking water from xx, it passes through xx~xx diversion channel section to xx on the west side of the reservoir, flows into xx, flows into xx diversion outlet, and then enters the reservoir through xx~reservoir diversion channel section. The channel from xx intake dam to xx intake dam is 892m long, and the design flow of the channel is 0.6m/s; The diversion channel from xx intake dam to xx reservoir is 570m long, and the design flow of the channel is 1.8/ s. For xx reservoir hydroproject, the main buildings are composed of xx reservoir main dam, xx reservoir auxiliary dam (original xx reservoir auxiliary dam), and water conveyance and flood discharge tunnel. Main dam: dam height is 67.4m, dam crest elevation is 1939.60m, dam crest width is 6m, length is 216.37m, and dam type is clay core weathered material dam. Auxiliary dam: the dam height is 38.4m, the dam crest elevation is 1939.84m, the dam axis is 117.5m long, the dam crest width is 4.59m, and the dam type is a homogeneous earth dam made of weathered material of concrete anti-seepage wall. The water conveyance and flood discharge tunnel is arranged on the left bank of the main dam of xx reservoir, which is a broken line. The total length of the tunnel is 478.1m. The outlet is connected to the water conveyance channel, and the inlet floor elevation is 1905.40m. The design flow of tunnel irrigation and water conveyance is 2.3/ s, Increase the flow by 3.0/ s, The maximum overcurrent capacity is 9.50/ s。 According to the planning of the irrigation area, the controlled irrigation area of the reservoir is 243900 mu, and the flood discharge outlet of the water conveyance tunnel on the left bank of the water conveyance canal xxxx passes through xx Town, xx Town and xx Town, with a total length of 18.054 km. The design flow of the head of the water conveyance channel is 2.3/ s, Increase the flow by 3.0/ s。 The water conveyance canal system buildings include: 3 inverted siphons, namely, xx inverted siphon, xx inverted siphon and xx forest farm inverted siphon; One water conveyance tunnel is xx tunnel.








