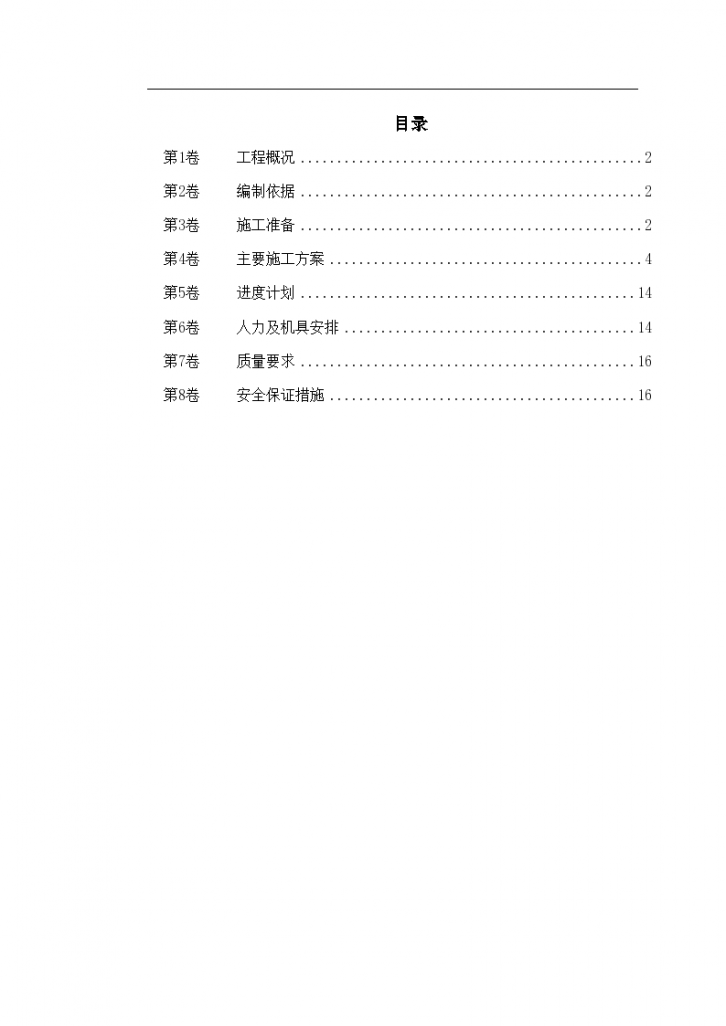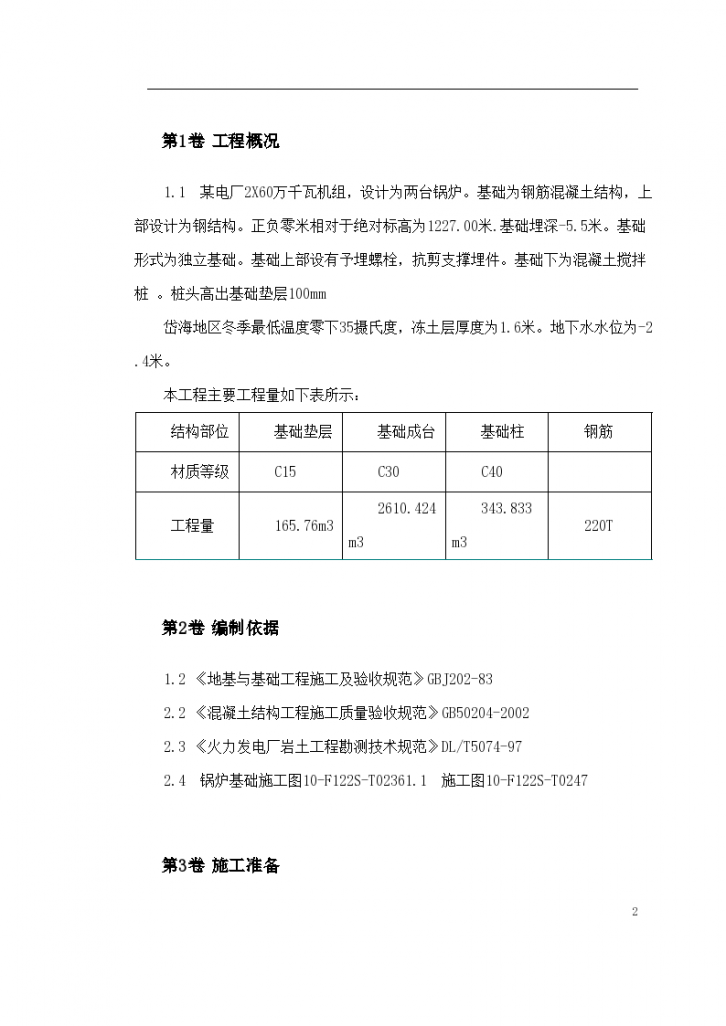Boiler construction of a power plant in Huolinhe programme
Two 600MW direct air-cooled steam generating units will be built in the new project of Huolinhe * * Power Plant, equipped with two 2080t/h pulverized coal boilers. The boiler is manufactured by * * Boiler Factory, with a total weight of 17290t. The boiler is a subcritical, intermediate reheating, controlled circulating boiler. Two three compartment rotary air preheaters are arranged below the flue of the tail shaft. Scraper slag extractor, solid slag discharge. The boiler frame is of all steel structure, connected by torsional shear high-strength bolts. Main columns and auxiliary columns are arranged along the width direction of the boiler. The spacing between main columns and auxiliary columns is 10m, and the overall width of the frame is 45.8m; Six rows of steel columns (G, H, J, K, L, M) are arranged along the depth direction of the boiler. The spacing of each column is 9.7m, 11m, 12.2m, 12m, 10.4m from front to back, with a total depth of 55.3m. The boiler is equipped with 7 medium speed pulverizers, 7 electronic weighing coal feeders, 2 movable blade adjustable axial flow forced draft fans, 2 stationary blade adjustable axial flow induced draft fans, 2 movable blade adjustable axial flow primary fans, 2 centrifugal seal fans, 2 (530m3/set) electric dust collectors and other equipment. Model: HG2080/17.5-541/541 boiler.








