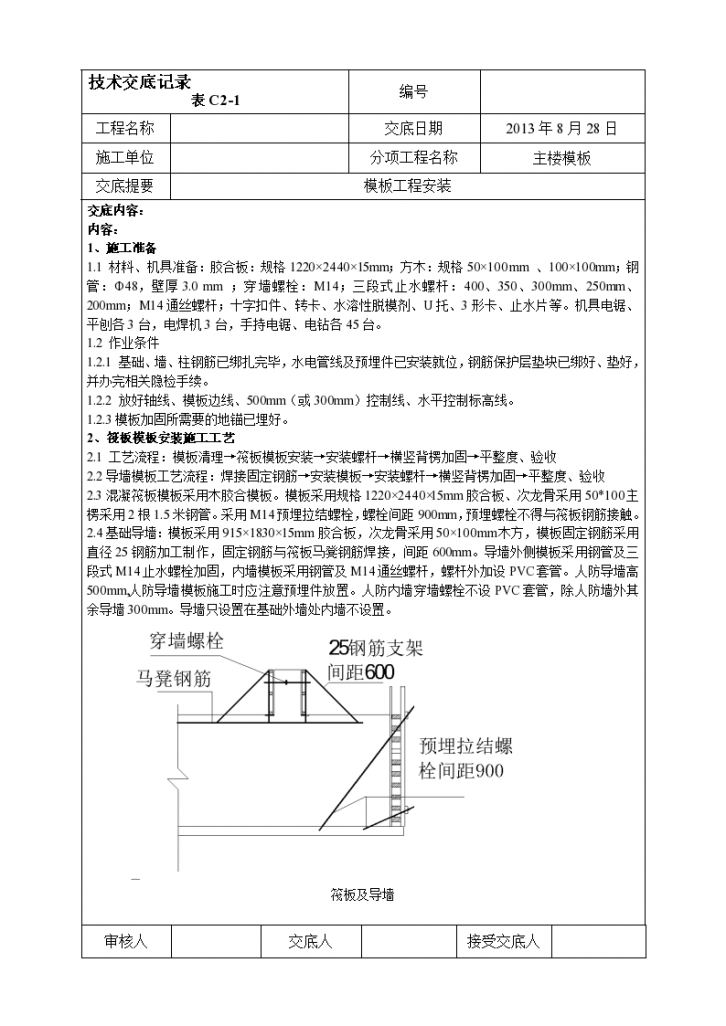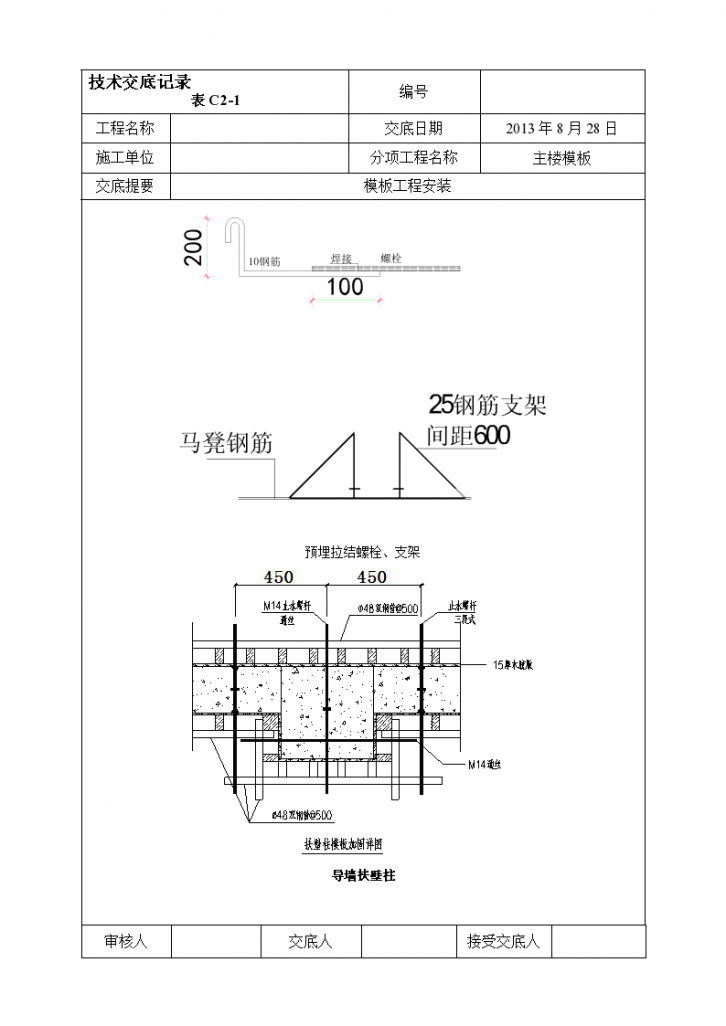Construction technology of basement formwork engineering disclose
The elevation of the basement floor structure of the project is -5.450, the elevation of the top plate structure is -1.25m in the square area, and -0.850m in the main building area. Basement floor height: 4.60m below the main building, 4.20m in the square area. The dimensions of concrete members are as follows: the column section dimensions are 600 × 600, 600 × 800, 600 × 900, 800 × 800, 400 × 600, etc; The wall is 300 and 350 thick. The sectional dimensions of main beams are 500 × 1000, 400 × 1000, 400 × 1300, 500 × 800, 500 × 1000, 300 × 700, 300 × 800, 300 × 900, etc; The thickness of basement roof is 250 and 300 mm; The thickness of superstructure slab is 100 mm, 110 mm, etc.








