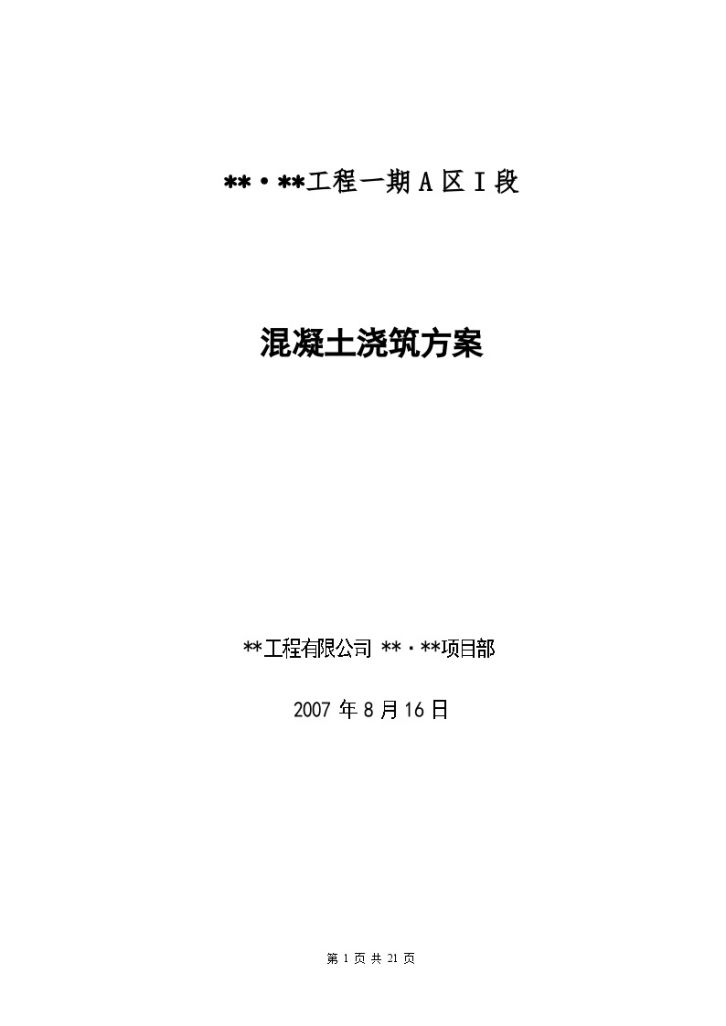**· Section I, Zone A, Phase I of the * * Project is located at No. * * Road *, Guilin, Guangxi, invested and developed by Guangxi * * Real Estate Co., Ltd., and designed by Beijing * * Construction Planning and Design Co., Ltd, Architecture The area is 47290m2, basement 8208m2、 39082m2 above ± 0.00, special-shaped column frame shear wall structure. The project of this bid section is composed of five parts: A-1 #, A-2 #, A-3 #, A-8 #, A-9 #. The first underground floor, A-1 #, A-3 #, A-8 #, A-9 # 11 floors+duplex, A-2 # 10 floors+duplex, and the building height is 36m. The structure of this project is a special-shaped column frame shear wall structure, with a design service life of 50 years, seismic fortification intensity of 6 degrees, and the safety level of the building structure is Level II. The seismic grade of the main structure is Grade III for the shear wall of each floor above the ground and Grade III for the frame. The basement waterproof grade is Grade III, the pool waterproof grade is Grade I, and the roof waterproof grade is Grade II. Main building of the project Basics Adopt rotary jet grouting pile composite foundation+ Raft foundation The middle garage is a natural foundation+independent foundation under the column, and the basement is on the first floor.







