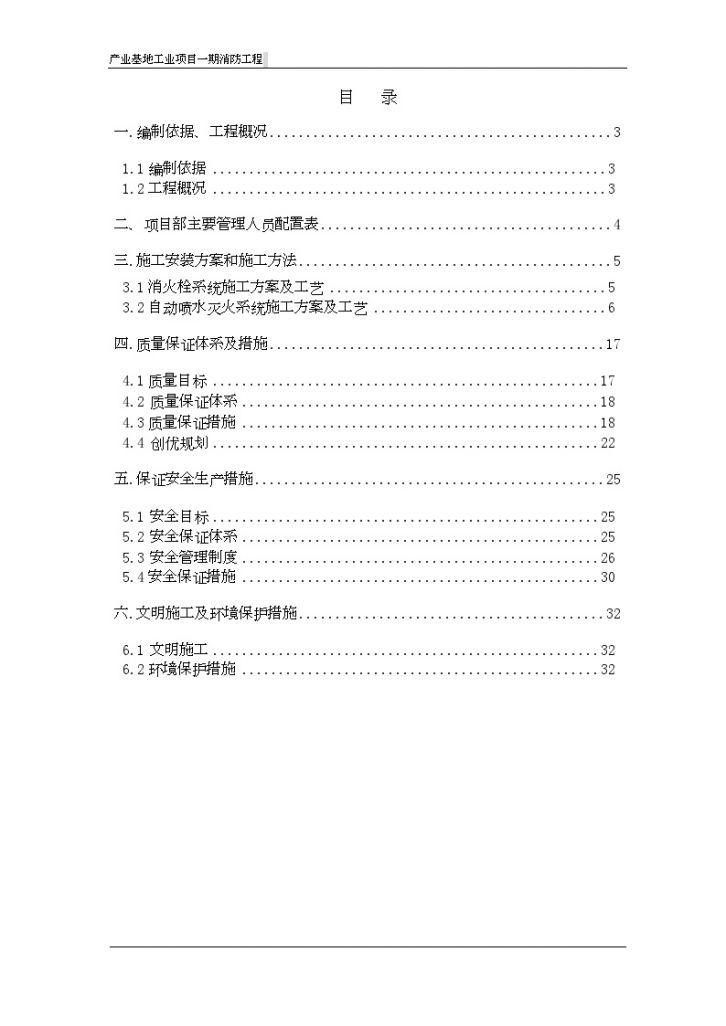This project is the first phase of the * * * industrial base (residential project), located in * * *, Hebei Province, with a total floor area of 234800 ㎡, and consists of nine high-rise residential buildings, underground parking garages and clubs. Among them, 1 # building has a ground floor, 3 # building has an attached clubhouse (1 and 2 floors are connected), and the basement has two parking garages. The subdivisional contents are as follows: the residential building area is 225145m2, 18 floors above the ground, the first floor underground, the top floor is duplex, the height of the above ground building is 57.35m, the building area of the club is 3300m2, 3 floors above the ground, and the first floor underground, with chess and card room, billiard room, audio-visual room, and cultural activity center. The first floor below the ground is equipped with electromechanical room. The building area of the underground parking garage is 26400 ㎡. The fire control center room in Phase I of the residential building is located in Building 3 #. The fire pump room and fire pool are set underground in Building 3 #, and the fire water tank is set on the roof. Project name: Fire fighting engineering of * * * industrial base phase I (residential project); Construction site: * * * Bid issuing unit: * * *; Designer: * * *;

Construction Scheme of Fire Hydrant and Automatic Water Spray System - Figure 1

Construction Scheme of Fire Hydrant and Automatic Water Spray System - Figure 2

Construction Scheme of Fire Hydrant and Automatic Water Spray System - Figure 3

Construction Scheme of Fire Hydrant and Automatic Water Spray System - Figure 4

Construction Scheme of Fire Hydrant and Automatic Water Spray System - Figure 5
Special statement: This material belongs to the sharing uploaded by users Downloaded content, only for learning, not for commercial use. If there is any copyright problem, please timely contact Station delete!
Collection
share
WeChat code scanning and sharing
Click to share








