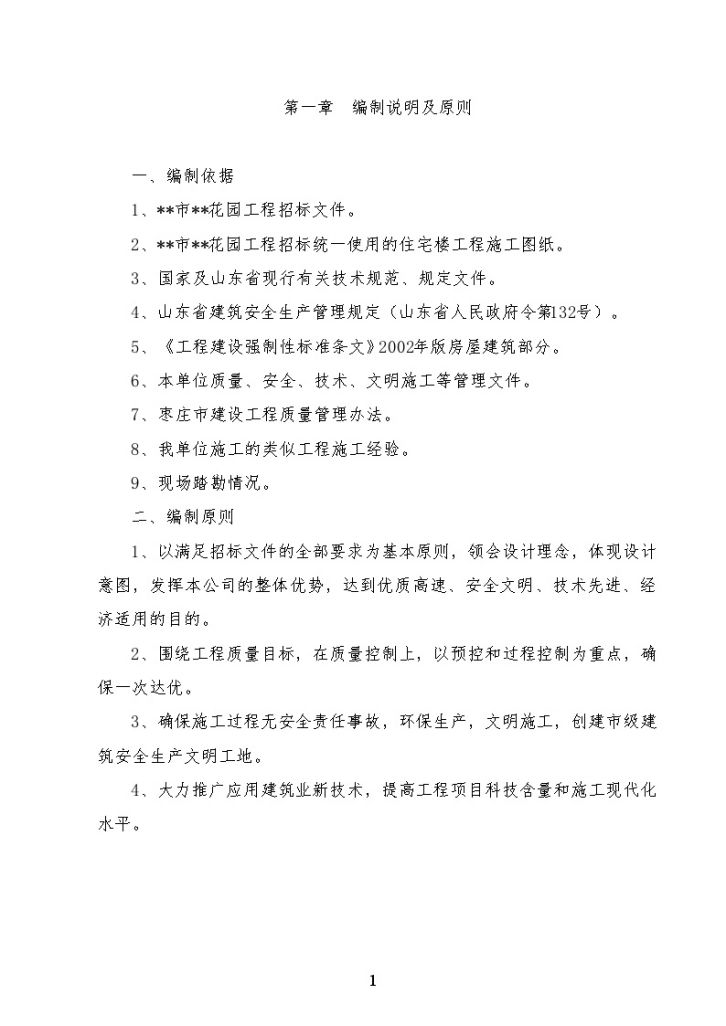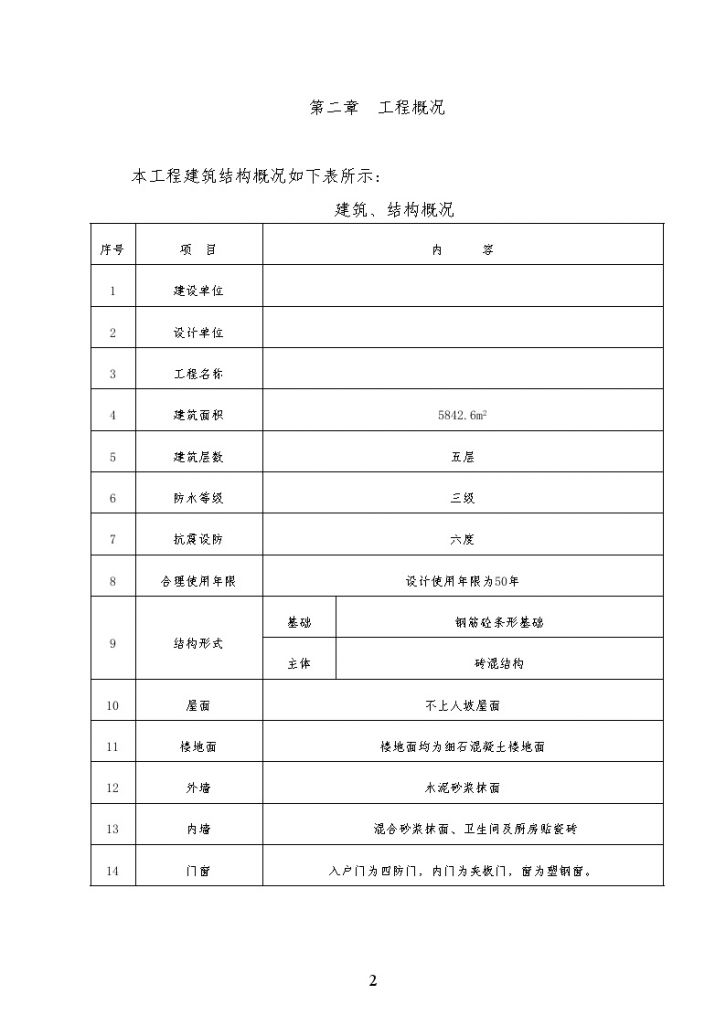Construction organization of a multi-storey brick concrete structure residential complex in Shanghai Design
Chapter 4 Main Construction Scheme and Technical Measures Technical Preparation for Construction Preparation (1) Organize joint review and disclosure of drawings Once we receive the design and construction drawings, we will immediately organize construction, technical and quality management personnel under the auspices of the project engineer to carefully study the contract content, geological data, construction drawings, construction specifications The joint review meeting of construction drawing disclosure shall be held as soon as possible according to the operating procedures and relevant superior documents and requirements? Joint review: organize relevant construction personnel to read and view the design construction drawings and geological data in detail, fully understand the geological conditions, design intent and engineering requirements of the base, carefully check the nodes, dimensions and interrelationship of various drawings, and then the project engineer will organize a joint review meeting of the project drawings, analyze and summarize the problems and conditions in the construction drawings, so as to The contract terms require and the design intent to prepare the construction scheme for the divisional works? Disclosure: On the basis of fully understanding the construction drawings and design intent, the construction unit shall organize the supervision unit and the design unit to carry out construction drawing disclosure to the construction unit, further understand, improve and deepen the construction drawings and solve the problems related to drawings, clarify the plan and content of the design supplementary drawings, and reach an agreement with the owner, the supervisor, the designer and other units, The contents of the disclosure meeting shall be sorted into documents, which shall be issued by the Owner to relevant units after being signed and approved by all parties. The disclosure minutes shall be a part of the design documents. (2) The construction scheme and organization design shall be prepared as soon as possible according to the geological data, construction drawings, contract requirements, specifications and the contents of the disclosure minutes, combined with the actual situation of the project. The construction organization design must be reported to the relevant departments at all levels level by level before the implementation of the project, and approved by the chief engineer of the parent company at a higher level, The construction organization design shall be modified and improved according to the approval opinions, and then submitted to the supervising engineer for approval again before construction. (3) Quality assurance plan planning: according to the characteristics of the project, prepare the project quality assurance plan, define the quality objectives and policies of the project, control the key nodes of the project, prepare the operation instructions for important processes, and make technical, quality and safety disclosure level by level. (4) The review and acceptance of the project control axis and benchmark elevation shall be done in a timely manner to accept the disclosure, handover and review of the coordinate control points and benchmark control points provided by the Owner, and the written handover records shall be made. After receiving the positions of coordinate control points and leveling control points, establish a survey control network according to the scope of the contracted project, and submit it to the Owner and the Supervisor for review. After being approved, it shall be used as the basis for measurement, setting out and review, and the protection of control points shall be well done. Regular re measurement shall be carried out to ensure the measurement accuracy. (5) The implementation of the cost control project should be combined with the construction organization to prepare the processing and ordering plan, the construction drawing budget, the cost plan and the labor and material analysis, and the project construction must be organized step by step according to the principle of "first calculate, then do". Site preparation (1) Site leveling and arrangement Temporary water and electricity on site shall be connected to the nearest location of the construction base by the Tenderee before commencement according to the actual situation. Before the construction of the project, it is considered to arrange excavators to level and remove obstacles within the scope of the whole new residential area project. (2) According to the actual situation of the project and the requirements of civilized construction, it is proposed to pour and tamp all the construction roads in the base office area and living area into hard floors. A new simple access road will be built for the construction road in the site. (3) The layout of temporary facilities on site The layout of facilities in the base office area and living area of the project is shown in the attached figure: the layout of the base office area and living area. (4) Temporary living area facilities are arranged in the base to build new canteens, toilets and bathrooms to meet the needs of on-site life, ensure the civilized and standardized sanitation level of the site, and establish a good image of the enterprise. The toilet is equipped with a septic tank, and a specially assigned person is responsible for cleaning. The septic tank shall be cleaned regularly by contacting the local environmental protection department. A mobile tea room shall be set in the construction area, which shall be equipped with simple tea buckets, stools, etc. (5) Water pipes for construction water supply, drainage and fire fighting are arranged in the construction area, basically along the whole line of the construction site, with a faucet set every 30 meters. When necessary for construction, use rubber hose to connect to the operating surface. The on-site mixing shed shall be provided with a special three-stage sedimentation tank, which can be discharged into the urban drainage pipeline after three-stage sedimentation in the sedimentation tank. All gutters shall be dredged by specially assigned person. (6) According to the general power supply of the construction site provided by the construction unit, the construction power supply is arranged with a 120M2 buried cable 550M connected to the power distribution room at the construction site, and from the power distribution room to the general power distribution box of the building number. The temporary power supply for the office area and living area has been connected to the base site by the owner. One distribution box is set every two floors on the construction power plane. (7) The construction team shall arrange one team for each type of work to carry out flow operation.








