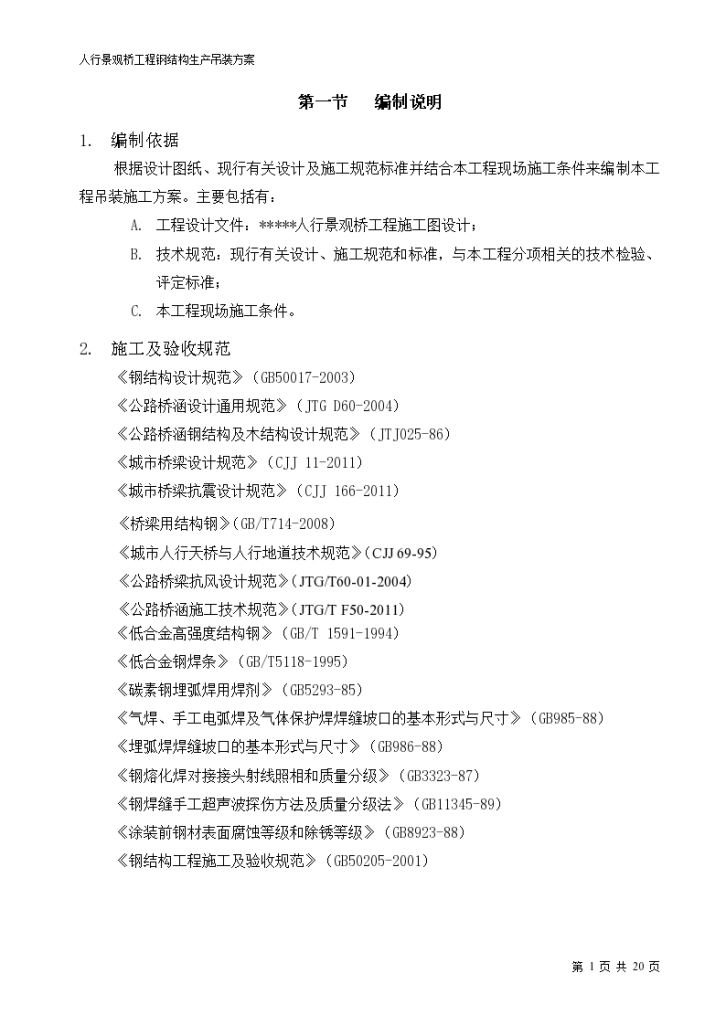High rise business building project steel structure Special lifting scheme
XX Business Center Project, located at No. 10, Changjiang Road, XX New Area, between North and South Kexue Road, is a modern business center building integrating offices and hotels. The project covers a total area of 27196 ㎡. The project is a frame core tube structure. The main building has two floors underground, 24 floors above the ground, and the podium between the main buildings has three floors. The total construction area of the project is 134648.4 ㎡, and the building height is 99.10 m. The podium structure is a frame structure composed of rigid steel columns, steel trusses and floor steel beams. The structural floor is a profiled steel sheet composite floor, of which the second floor and the roof are two-way steel truss structures, and the middle is a sandwich structure. The cross section of steel structural members includes cross type, H type, etc. The podium frame structure is equipped with 8 stiffened steel columns (elevation is -0.050m~20.800m) composed of H-shaped steel, of which 6 stiffened steel columns are cross shaped, 2 stiffened steel columns are profiled, and the steel plates used for the steel columns are 12mm, 14mm, 25mm and 30mm thick respectively. The structural elevations of the roof level and the second floor platform are 20.68m and 11.3m respectively. The steel trusses of the second floor and the roof level are rectangular steel frames composed of H-shaped steel. The maximum section height of the truss is 4.45m, the minimum section height is 2m, the maximum span of a single truss is 36m, and the maximum weight is about 65T. The floor steel beams are all H-shaped steel, and the thickness of the plates used is from 6 to 50 mm, and the section height is from 200 to 700 mm. All steel materials of this project are Q345B. There are mainly two types of on-site joints: full welded joints are used for splicing joints of rigid columns; High strength bolt nodes are used as hinge joints of floor steel beams and steel trusses, and bolt welded nodes are used as rigid joints. CO2 gas shielded welding and manual arc welding are mainly used for field welding. The main beam and secondary beam of the steel structure corridor of XX Business Center adopt welded H-shaped steel. The plane and elevation of the steel structure corridor








