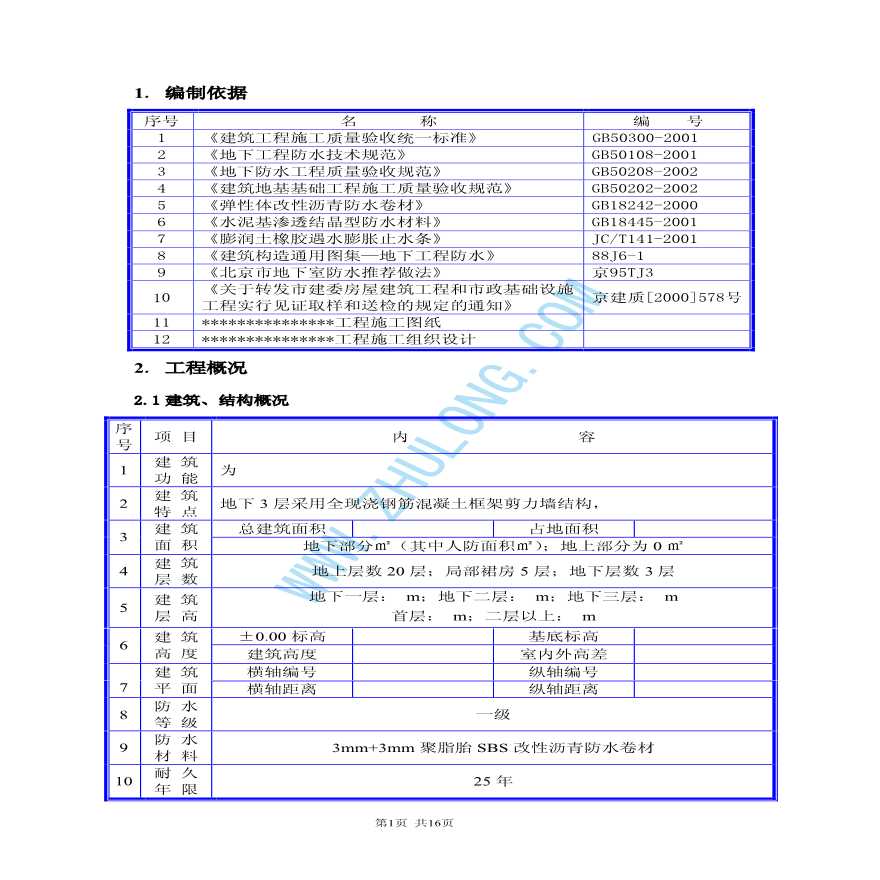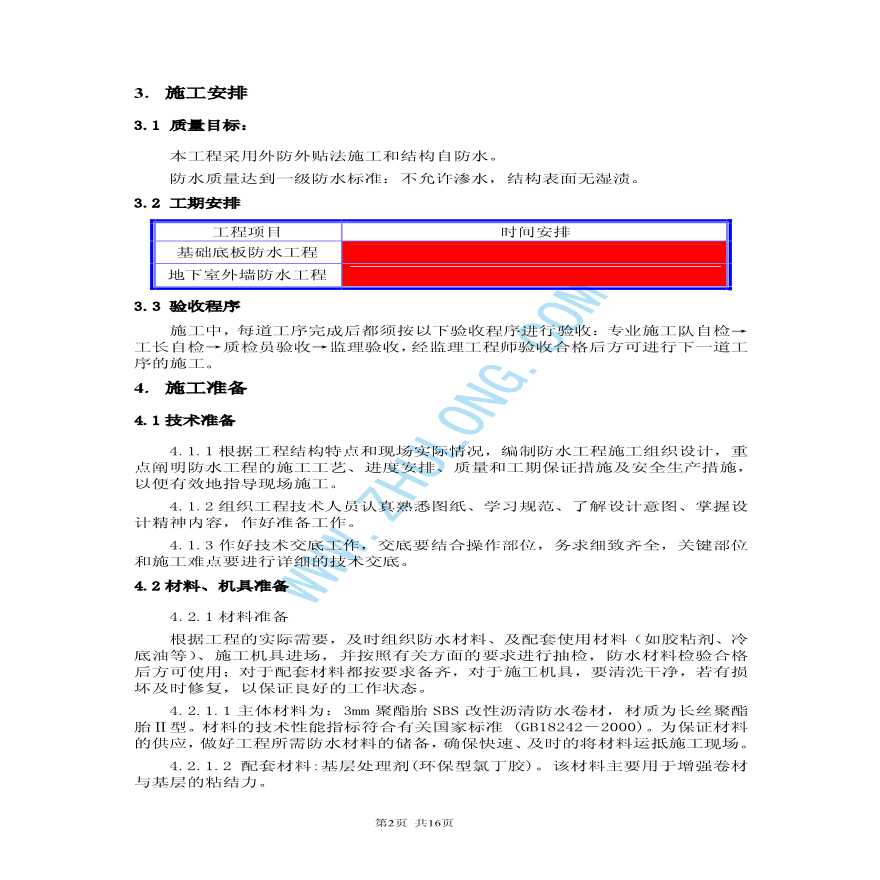[Beijing] Underground waterproof construction of school project programme
4. Construction preparation 4.1 Waterproof coiled material must be provided with factory certificate, Beijing permit, test report, anti-counterfeiting mark and material specification. 4.2 Qualification review: the professional waterproof team shall issue the business license, the construction committee certification, the enterprise safety production qualification certificate issued by the labor bureau and the work certificates of various personnel, which shall be reviewed by the project department, Party A and the supervisor. 4.3 After the materials are transported to the site, the appearance inspection shall be carried out first, and the coiled materials shall be free of wrinkles, neat edges and damages; Witness test shall be carried out before use, and the Project Department shall contact with the Supervisor to take samples for inspection under the supervision of the Supervisor according to the specifications. The cementation material test or trial mix report shall be qualified, and the base course shall be clean and dry, and construction can be started only after it is qualified. 4.4 Organize technicians and operation teams to be familiar with construction drawings and design specifications, participate in design disclosure, understand and master the design content, carefully study the current specifications, standards and relevant construction common sense and key points, be aware of them, eliminate blind command and operation, and conduct detailed disclosure in writing before construction. 4.5 Each operation team shall set up a quality inspection team, strictly implement the "three inspection system", report to the Project Department for acceptance after passing the acceptance, and report to the Supervisor for inspection after passing the re acceptance, and implement joint inspection to ensure the quality. 4.6 Prepare the material plan, and reasonably arrange materials, machines and tools, auxiliary materials, etc. to enter the site in time according to the construction progress and scale of the site. 4.7 A layer of 3+3SBS polyester tire waterproof coiled material is used as the waterproof coiled material, and the side wall pipe is used as the waterproof casing. 4.8 Tool preparation: trolley, broom, ruler, tape measure, powder bag, cutter, roller brush, scraper, brush, etc. 4.9 See the corresponding construction scheme for basement pipeline and other water and electricity embedment, and see the specific construction scheme for concrete, reinforcement and other construction methods. 4.10 Check the water content of the leveling layer before the construction of the waterproof layer: the method is to lay 1 square meter of coiled material on the leveling layer in the sun. After 3 to 4 hours, lift it up to check that there is no watermark, and then the waterproof coiled material construction can be carried out.








