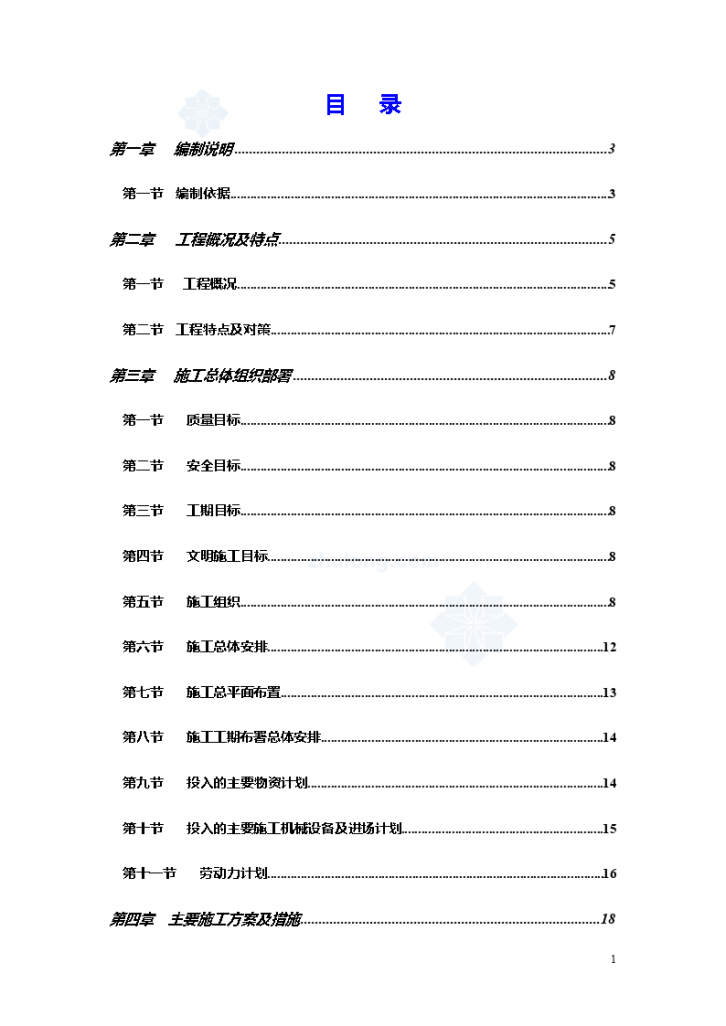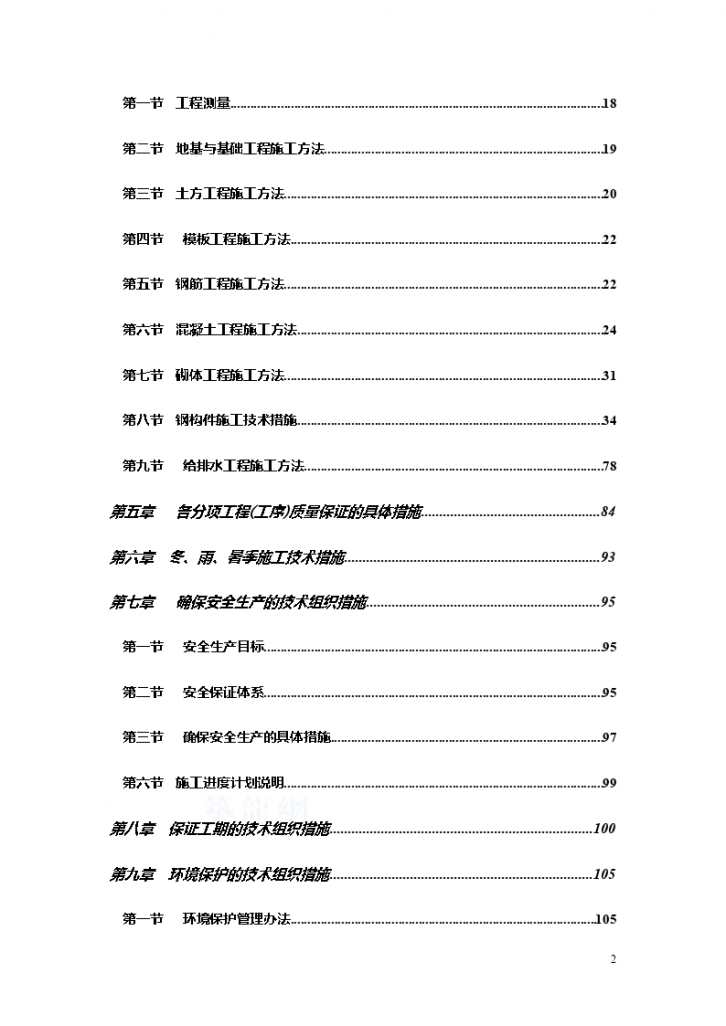Factory building of a chip factory steel structure construction plan
The main contents and scope of the project construction are: fabrication and installation of steel truss beams, welded and hot-rolled H-shaped steel beams, columns, box columns and all embedded iron parts associated with the above steel structures. The heaviest single piece is about 78t, and the total steel structure works is about 3600t. The specific contents and scope are as follows: (1) Fabrication and processing of steel structure: fabrication and processing of steel structure include L5 pipe bridge and roof system steel members of building A, L1 and L4 steel members of pipe bridge, and steel embedded parts. (2) Steel structure transportation: steel structure parts (finished and semi-finished products) are transported from the manufacturing and processing place to the construction site for stacking; (3) Installation: The new project of 8 inch chip factory must be constructed in accordance with national regulations, specifications, standards and design requirements. (4) Steel: according to the design drawing, the steel materials provided are mainly Q345B low alloy structural steel and Q235B carbon structural steel. The tensile strength, elongation, yield strength, impact toughness, cold bending test qualification and the limit values of phosphorus, sulfur and carbon content must be guaranteed. The yield ratio of the steel should not be less than 1.2, and it should be weldable. (5) Welding materials: provided according to the design drawing: E5015 welding rod is used for welding between the main material Q345B of manual arc welding, E4303 welding rod is used for manual welding of Q235B steel, E4303 welding rod is used for welding between the main material Q345B and Q235B steel, and all welding rod materials shall comply with and requirement; H08MnA welding wire shall be used for submerged arc automatic welding, which shall meet the requirements of current national standards, and the flux shall meet Requirements; CO2 gas shielded welding wire shall be H08Mn2Si, and its standard shall conform to Requirements.








