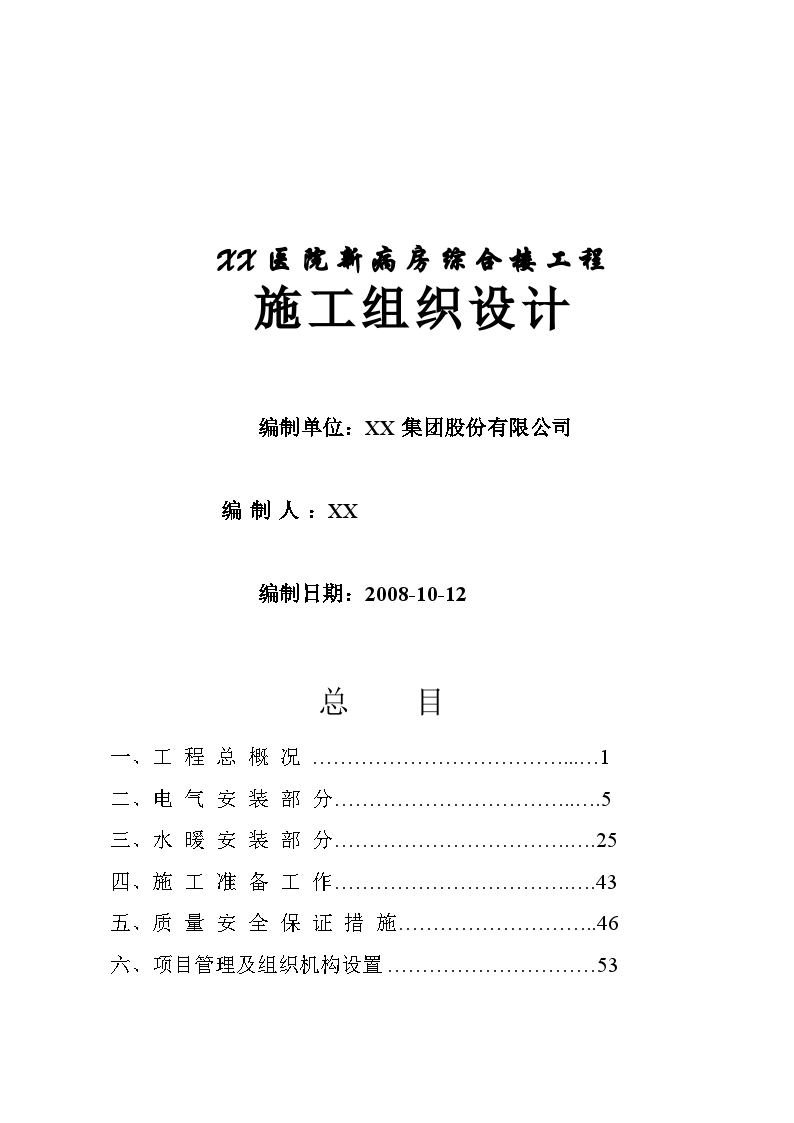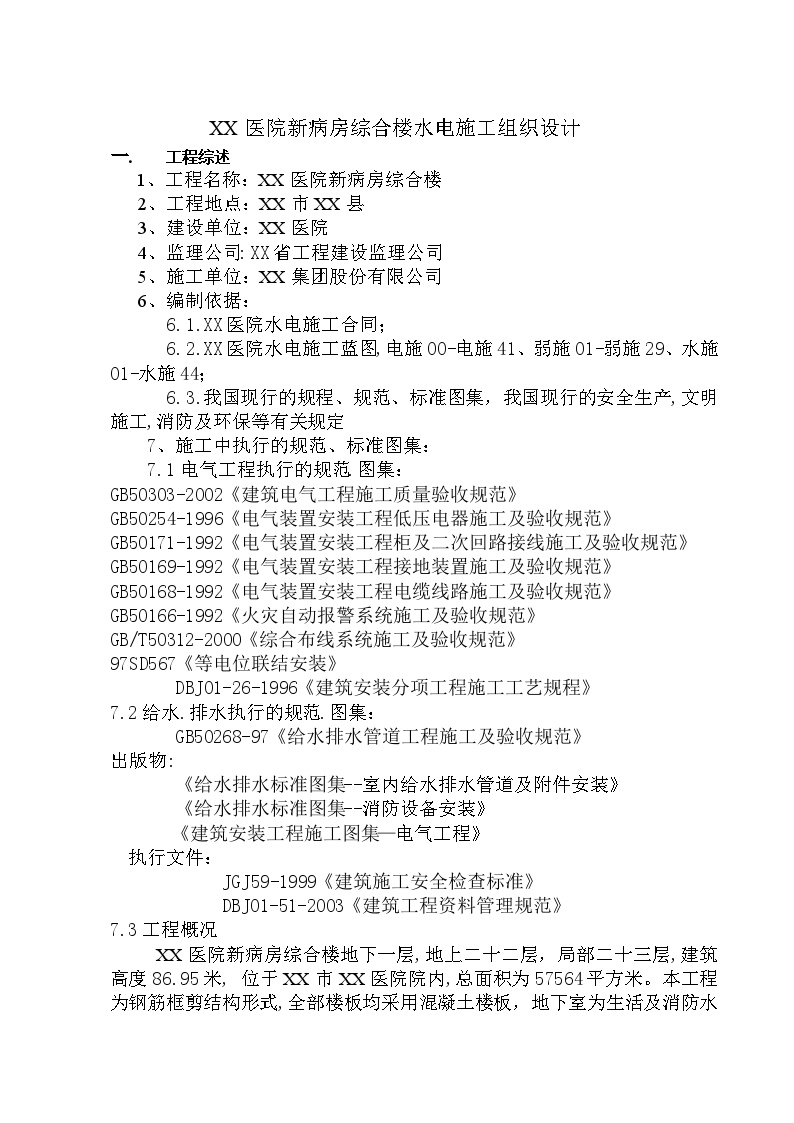Construction Design of the General Ward Building of the People's Hospital
1. General situation of concrete works All commercial concrete is used in this project. The underground concrete is poured with a combination of truck pump and fixed pump, and the ground pump is used for transportation. 2. Preparation before concrete pouring (1) Preparation of machines and tools and inspection Before concrete pouring, prepare and implement the hopper, vibrator, vibrating rod, concrete pump and other machines and equipment as required. Vulnerable machines and tools shall be kept in reserve. All machines and tools used shall be checked and commissioned before pouring, and full-time technicians shall be available for maintenance at any time. (2) Ensure the water and electricity supply during the concrete pouring, and ensure that the on-site water, electricity and lighting are not interrupted. Contact the water and electricity supply department in advance. To prevent power failure, standby generator. (3) Grasp the weather conditions and strengthen the contact with the meteorological department for prediction and forecast. When pouring concrete in each construction section, grasp the weather changes and try to avoid rainy days to ensure the quality of concrete pouring. (4) Check the size, specification, quantity and position of formwork, support, reinforcement and embedded parts. Before concrete pouring, check and control the size, specification, quantity and position of formwork, reinforcement, steel skeleton, protective layer and embedded parts. The deviation shall meet the requirements of construction specifications. Pay attention to the following points during inspection: 1) Whether the elevation and position of formwork and the section size of components meet the design requirements. 2) Whether the installed support is stable; Whether the support and formwork are fixed reliably. 3) Before concrete pouring, the garbage and wood chips in the formwork shall be removed. (5) Make technical preparation and make technical disclosure to construction personnel. The Employer and the Supervisor shall accept the concealed parts and fill in the concealed acceptance records. Strictly implement the concrete pouring order system. Fill in the concrete mixing notice and inform the concrete mixing plant of the mix proportion, mixing amount and pouring time of the concrete to be poured. 3. Transportation and pumping of concrete (1) Due to the large single floor area of the building, commercial concrete is transported to the pump truck parking point on the site with a mixer truck. The transportation time shall not exceed 2 hours. During transportation, it is strictly prohibited to add water. After each truck of concrete is transported to the site, it is required to take samples at random to measure the slump, and can be used only after it is qualified. The rotation speed of the mixer shall be in accordance with the different requirements of the mixing station for loading, mixing, unloading, etc. or the requirements of the mixer product manual to ensure product quality. (2) Concrete pump pipe laying 1) The straight pipe of the concrete transmission pipeline shall be arranged smoothly, the pipe joints shall be dense without mortar leakage, and the anchoring at the turning position shall be firm and reliable. 2) The distance between the concrete pump and the vertical upward pipe should be greater than 15m to counteract the impact of falling back and ensure that the vibration of the pump does not directly transmit to the vertical pipe. 3) The position where the pipeline passes through shall be flat, and the pipeline shall be fixed with supports or wood bracing, and shall not directly contact with the formwork and reinforcement. If it is placed on the scaffold, reinforcement measures shall be taken. 4) When the vertical pipe passes through the floor, it shall be anchored with timber or embedded bolts. 5) For the delivery pipe newly connected during construction, the sundries in the pipe shall be removed first, and the pipe wall shall be lubricated with water or cement mortar. (3) Concrete pumping The concrete pumping of this project mainly uses ground pump and automobile pump. Before concrete pumping, wet the hopper, pump room and pipeline of the pump truck with proper amount of water. After checking that the pipeline is normal, lubricate and press it with 1:1 cement mortar. At the beginning of pumping, the pump should be in a low speed running state, with a speed of 500~550r/min. Pay attention to the pressure of the pump and the working condition of each part. The delivery pressure is generally not more than 1/3 of the maximum working pressure of the main cylinder of the pump. The normal operating speed can be increased only after the pump can be pressed smoothly. The pumping of concrete shall be continuous. When the concrete supply is insufficient or the operation is abnormal, the pumping speed can be slowed down to maintain continuous pumping. The slow pumping time shall not exceed the allowable duration from mixing to completion of pouring. When it is difficult to press concrete, the pressure of the pump rises, and the pipeline vibrates, do not press the concrete by force. Check the pipeline first, and slow down the pressure or make the pump reverse to prevent blockage. When the delivery pipe is blocked, the mallet can be used to knock the pipe to find the blocked pipe section. After the concrete is depressurized, the blocked pipe section shall be removed, the blockage shall be taken out, and the rest of the pipes shall be checked for blockage. If there is no blockage, the pipe shall be connected again. When re pressing, first exhaust the air, and then tighten the removed pipe joint clamp. During pumping, it shall be noted that the concrete in the hopper shall not be 200mm lower than the upper opening of the hopper. In case of air suction, immediately make the pump run in the opposite direction. After the concrete is sucked into the hopper and the air is discharged, the concrete can be pressed. In the process of pumping concrete, if the interruption time of pumping exceeds 30min or it is difficult to press, the concrete pump shall be pushed at intervals, and four strokes shall be reversed every 4-5min to prevent concrete segregation or blockage.








