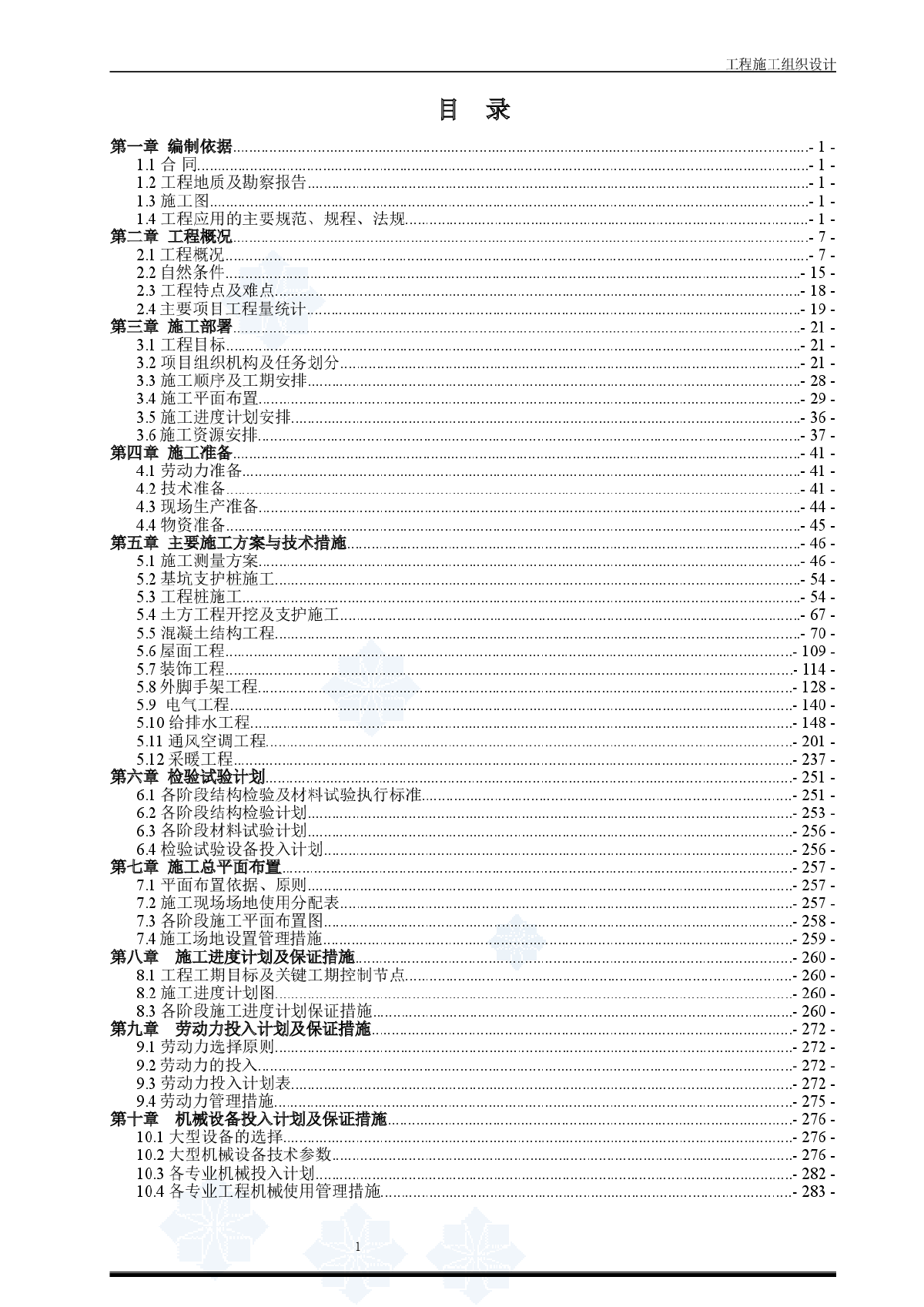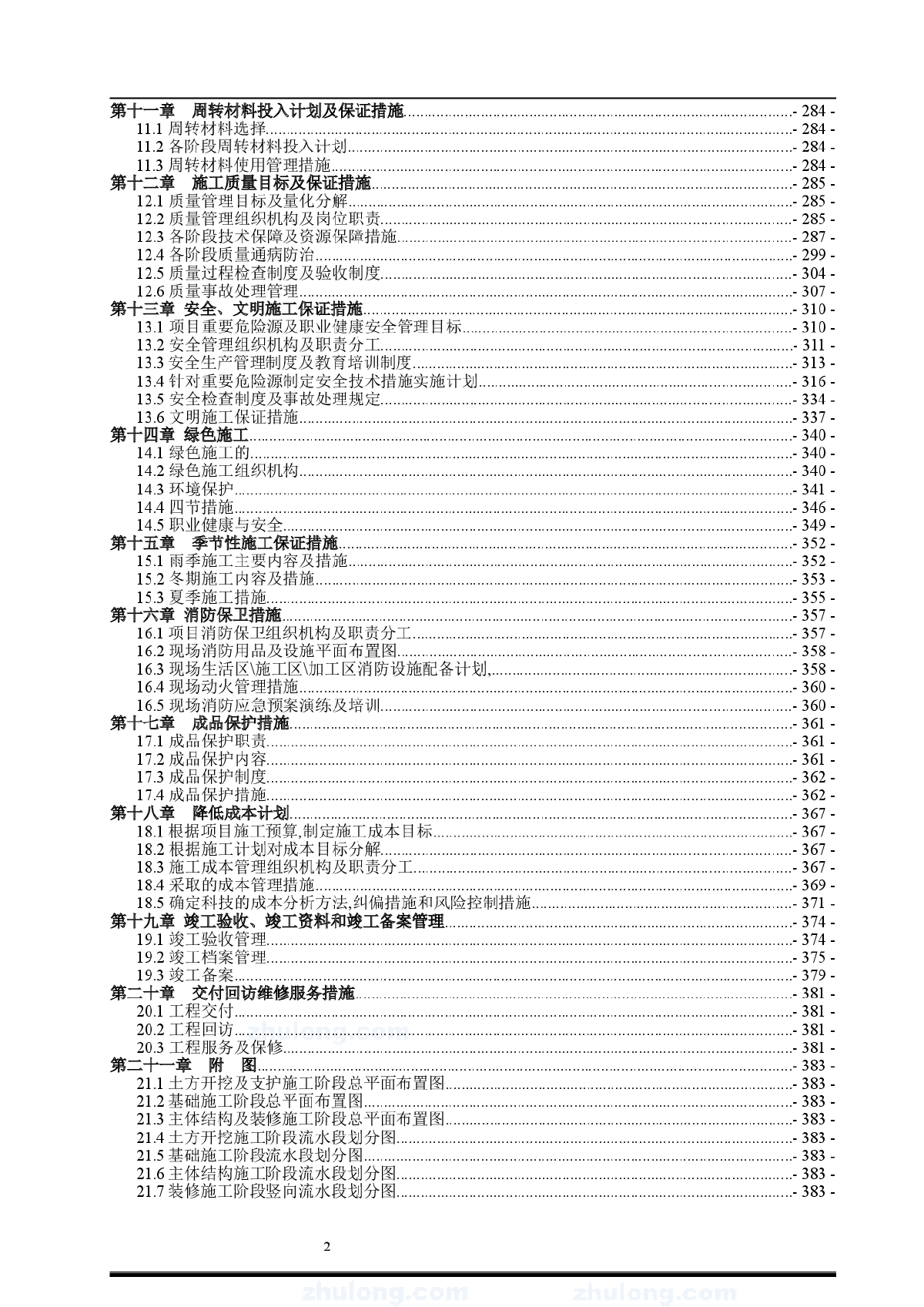Construction organization design of super high-rise office building
Building area: 73990.00m2 Building function: commercial office building, underground garage, civil air defense basement, shop building structural form: podium is frame structure, independent foundation under column and strip foundation under wall; The main building is a frame core tube structure. The seismic fortification intensity of the pile foundation under the foundation column is 6 degrees. The number of building floors and height are minus four floors underground, two floors are suspended, and forty floors are above the ground. The building height is 151.90 m, and the absolute elevation is ± 0.000, which is equivalent to the horizontal elevation of 271.30 m. The wear-resistant floor, wear-resistant floor, emery floor, pea stone floor, pea stone floor, floor tile floor, cement mortar floor Waterproof floor tile floor exterior wall engineering stone (aluminum plate) exterior wall+inorganic thermal insulation mortar exterior insulation interior wall engineering cement mortar painting emulsion paint wall, composite mortar painting emulsion paint wall, cement mortar pasting ceramic tile wall, composite mortar wall, pasting marble wall ceiling engineering cement mortar spraying paint ceiling, composite mortar painting emulsion paint ceiling, exterior wall paint ceiling Overhead floor insulation ceiling roof engineering Insulation accessible roof, uninsulated accessible roof, accessible planting insulated roof door and window engineering anti-theft, insulated door, inorganic fireproof door, fireproof shutter, bridge cutoff aluminum alloy window frame heat absorption 5+9+5 hollow glass external door and window








