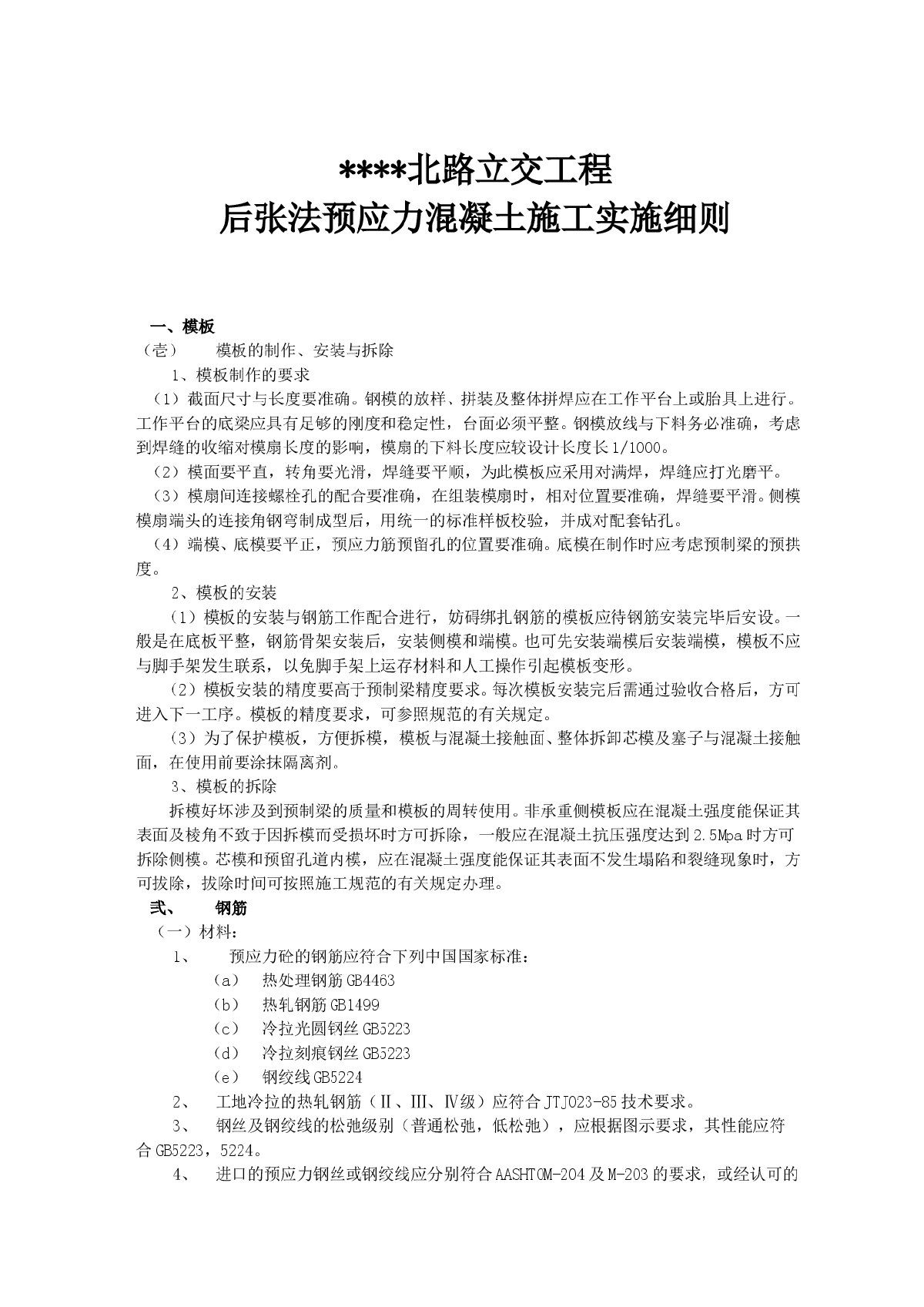Construction Scheme for First Piece of Post tensioned Prestressed 20m Box Girder Prefabrication
XX Expressway in Shandong Province is a section from xx to xx of the national expressway network. The main line is 40.396 km long. The main line is constructed according to the expressway standard. The design speed is 100 km/h, the subgrade width is 26 m, two-way four lane, and the design load of bridges and culverts: highway - Class I. This contract section is the first contract section. The starting and ending stake numbers are K0+000-K12+268, and the total length is 12.268 km, The main works of the first contract section include 3 major bridges, 4 medium bridges, 11 culverts, 2 interchanges, 1 separation interchange, 9 passages, 12 overpasses, 1 toll station on the main line, subgrade earthwork, pavement, protection and drainage, and ancillary facilities of the median. There are 168 precast small box girders in total, including 112 simply supported continuous box girders at 25m and 56 simply supported continuous box girders at 20m. The details are as follows: (1) K3+706 separate interchange, with the central stake of K3+706. The main technical indicators of the bridge are: the clear width of the bridge deck is 11.5m, the bridge slope is 75 °, and the bridge length is 152.856m. The superstructure of the bridge type arrangement adopts (3 × 20)+(4 × 20) m fabricated prestressed concrete small box girders that are simply supported first and then continuous. There are 56 20 m box girders in the whole bridge. (2) Xx River tributary bridge, with the center stake of K5+182. The main technical indicators of the bridge are: the clear width of the bridge deck is 11.5m, the bridge slope is 110 °, and the bridge length is 132.08m. The superstructure of the bridge type is 5 × 25m prefabricated prestressed concrete small box girder, which is simply supported first and then continuous. There are 40 25 meter box girders in the whole bridge. (3) Xx River Bridge, with the center chainage of K5+452. The main technical indicators of the bridge are: the clear width of the bridge deck is 11.5m, the bridge slope is 60 °, and the bridge length is 232.08m. The superstructure of the bridge type is 9 × 25m prefabricated prestressed concrete small box girder, which is simply supported first and then continuous. There are 72 25m box girders in the whole bridge. The prestressed steel strand adopts the longitudinal prestressed steel strand with the standard value of tensile strength fpk=1860MPa, the elastic modulus Ep=1.95 × 105MPa, and the nominal diameter of 15.20mm; The longitudinal prestressed reinforcement is tensioned at both ends by post tensioning method. During tensioning, the concrete strength of box girder shall meet the design requirements (i.e. 95% of the design strength), and the concrete age shall not be less than 7 days. Phase I tendons of box girder (L=20m) shall be 3-strand, 4-strand and 5-strand steel strands, equipped with corresponding clip circular anchors, and prestressed pipes shall be circular metal bellows; Phase II negative bending moment bundle adopts 4 and 5 strands of steel strand with corresponding flat anchor. The construction scheme of the first project is applicable to L=20m fabricated prestressed concrete box girder.







