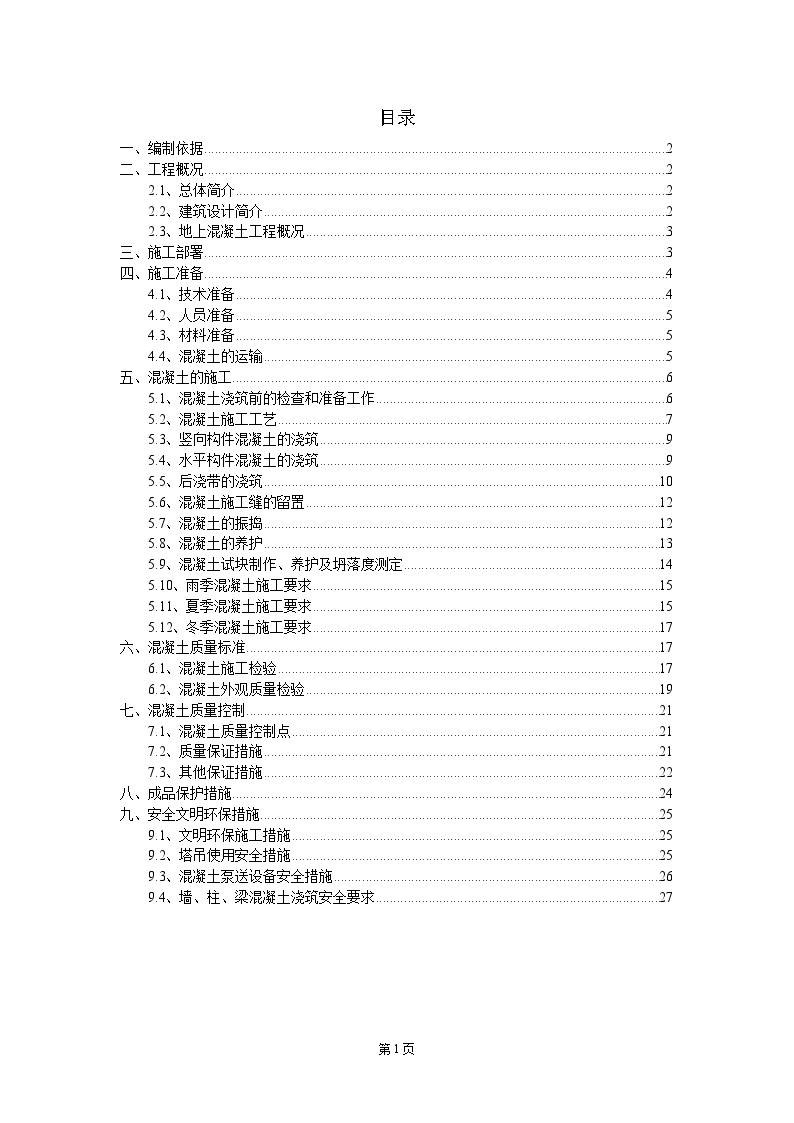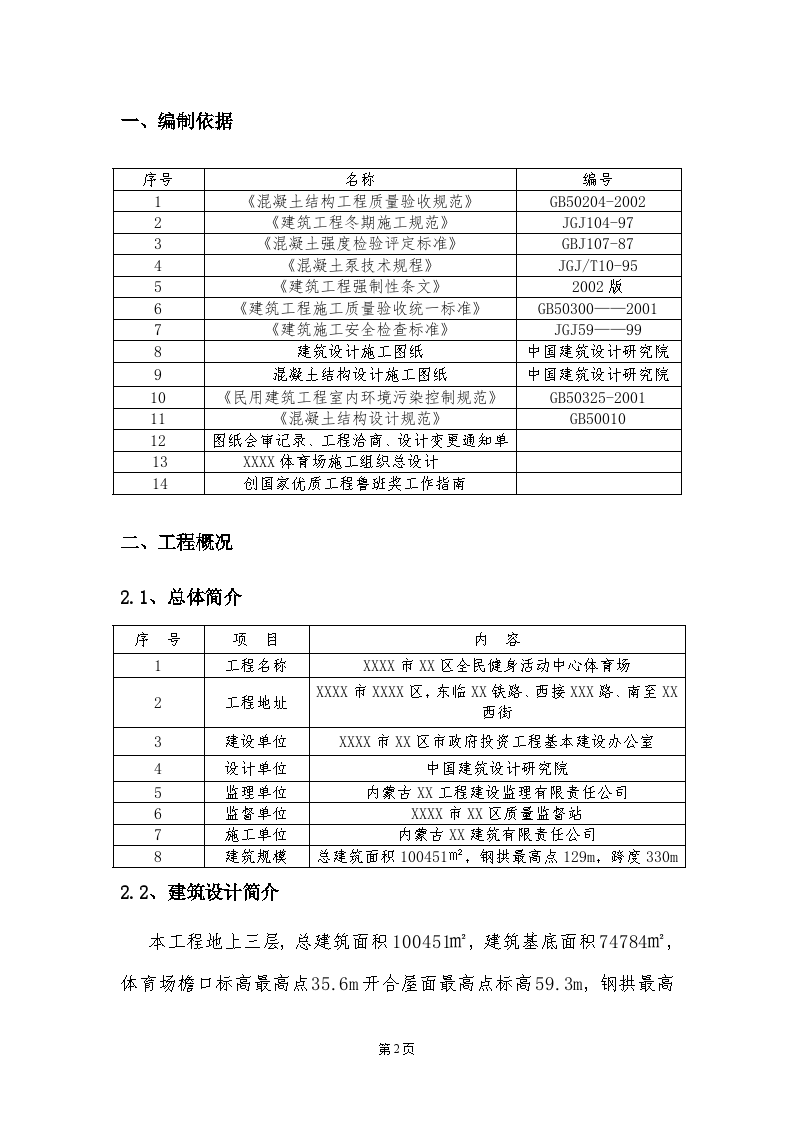S/N Item Content 1 Project name: National Fitness Center Stadium, XX District, XXXX City 2. Project address: XXXX District, XXXX City, bordering XX Railway in the east, XXX Road in the west, and XX West Street in the south 3 Construction unit: Investment Project Capital Construction Office of XX District, XXXX City 4 Design unit: China Architecture Design and Research Institute 5 Supervision unit: Inner Mongolia XX Engineering Construction Supervision Co., Ltd 6 Supervision unit: XX District Quality Supervision Station of XXXX City 7 Construction unit: Inner Mongolia XX Construction Co., Ltd 8. Construction scale: the total construction area is 100451 ㎡, the highest point of the steel arch is 129 m, and the span is 330 m 2.2 Introduction to architectural design The project has three floors above the ground, with a total building area of 100451 ㎡, a building base area of 74784 ㎡, a stadium cornice elevation of 35.6 m, a roof elevation of 59.3 m, a steel arch elevation of 129 m, and a span of 330 m. 2.3 Overview of aboveground concrete works The structure of the project is complex, the amount and variety of concrete are large, and the project area is large. Auto pump and ground pump are respectively used for concrete pouring, and the main concrete types are self compacting concrete, fiber concrete, impermeable concrete and ordinary concrete. The pouring of columns, inclined columns, inclined beams and watch boards is the key and difficult point of this project. Structural member category Concrete strength grade Remarks C40 self compacting concrete for frame column C40 fiber concrete for beam and floor Precast stand plate C40 fiber concrete Fair faced concrete Management office roof precast slab C40 fair faced concrete Retaining wall, winch room C40 C30 S6 impermeable concrete for pool, sump, pipe trench and outdoor soil channel Foundation slab, cast-in-place concrete pile C40 S8 impermeable concrete C60 non shrinkage concrete for circular steel tube concrete component at the lower part of mega arch Concrete filled steel tube member C40 with ribbon structure The strength of post cast strip is higher than that of non shrinkage concrete Foundation cushion C15 Secondary components (ring beam, lintel, structural column, secondary pouring components, etc.) C20

Construction Scheme of Gymnasium Concrete Works - Figure 1

Construction Scheme of Gymnasium Concrete Works - Figure 2

Construction Scheme of Gymnasium Concrete Works - Figure 3

Construction Scheme of Gymnasium Concrete Works - Figure 4

Construction Scheme of Gymnasium Concrete Works - Figure 5
Special statement: This material belongs to the sharing uploaded by users Downloaded content, only for learning, not for commercial use. If there is any copyright problem, please timely contact Station delete!
Collection
share
WeChat code scanning and sharing
Click to share








