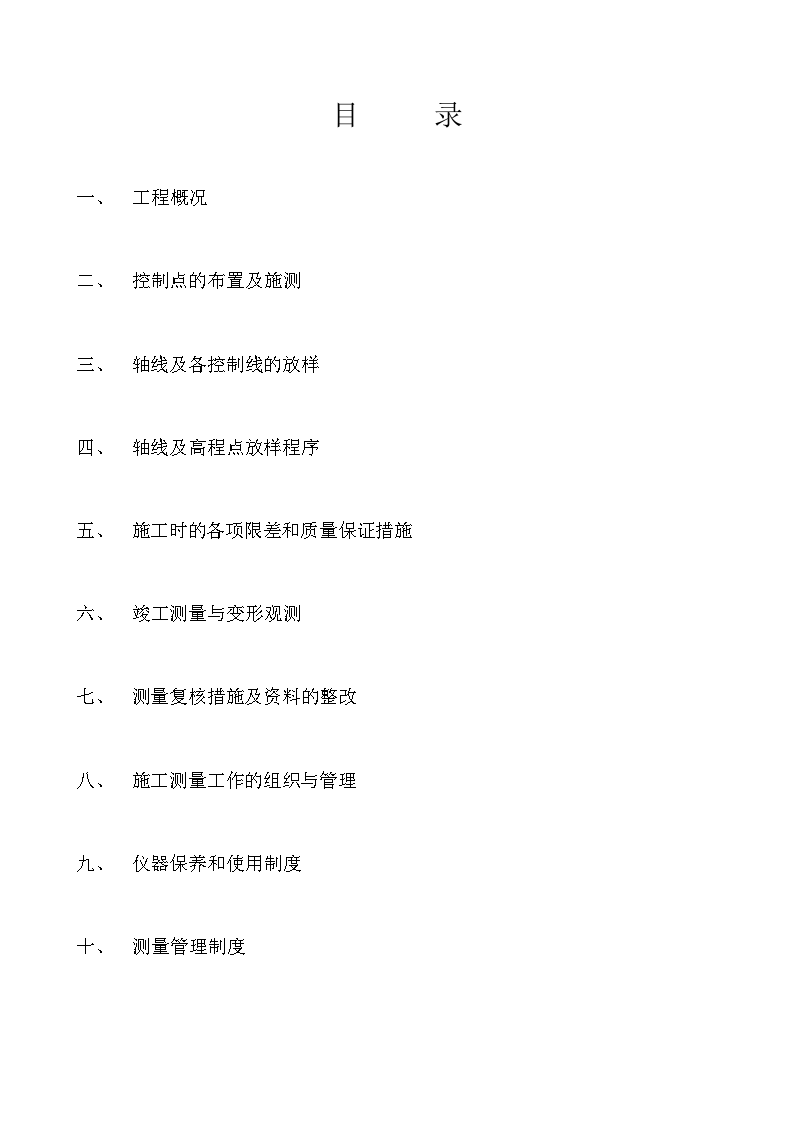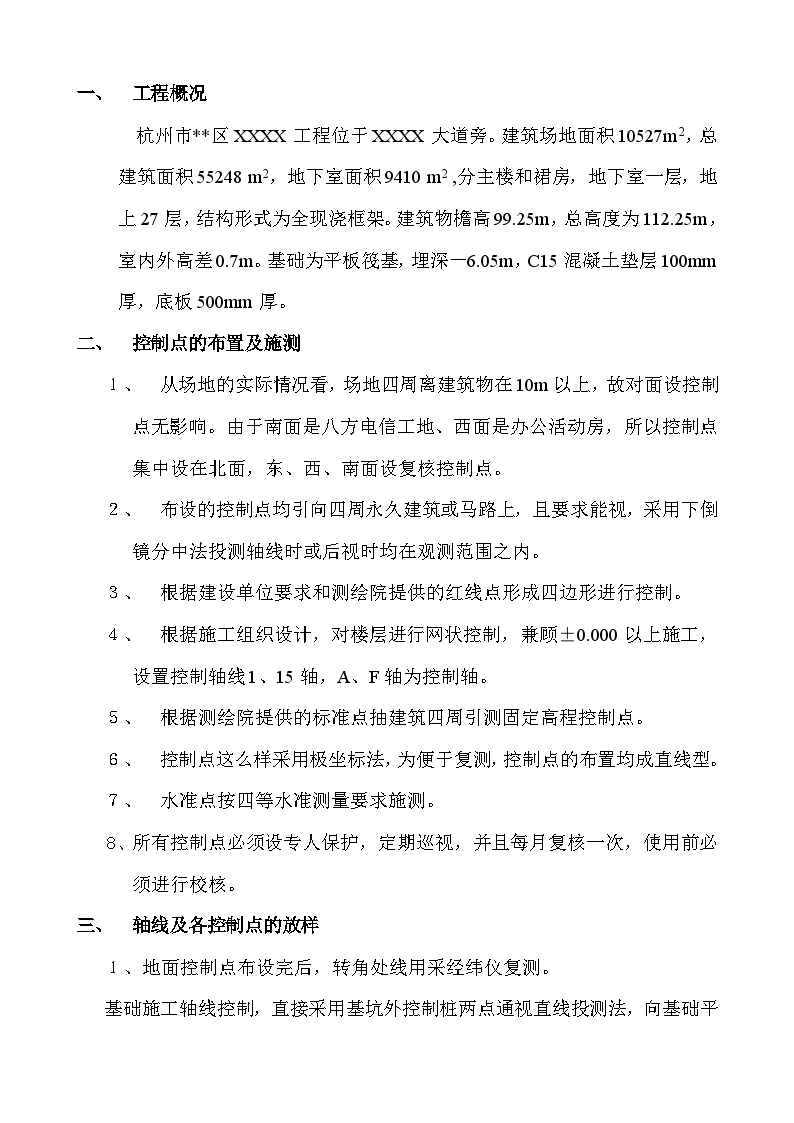Qiantang River in Hangzhou City engineering construction Organization design scheme
Hangzhou Qiantang River Water Diversion Project is located in the west of Hangzhou City, and the water intake of the project is located in Dadaosha, Jiuxi, beside the Qiantang River. Along the line, it passes through Zhuantang Town, Jiuwu Town and Liuliu Town in West Lake District, and then connects to Xixi Wetland, and finally flows into the Chengxi River Network and the Beijing Hangzhou Canal. The project can effectively improve the water environment in the west of Hangzhou, especially in the Yunxi area, and provide high-quality water for Xixi National Wetland Park. Qiantang River Water Diversion Project is mainly composed of water intake hub, upstream water conveyance culvert, inverted siphon, water conveyance tunnel, outlet sluice and pump station, downstream water conveyance culvert, connecting river and other buildings. The total length of the project line is about 12km, and the design water diversion flow is 25m3/s.








