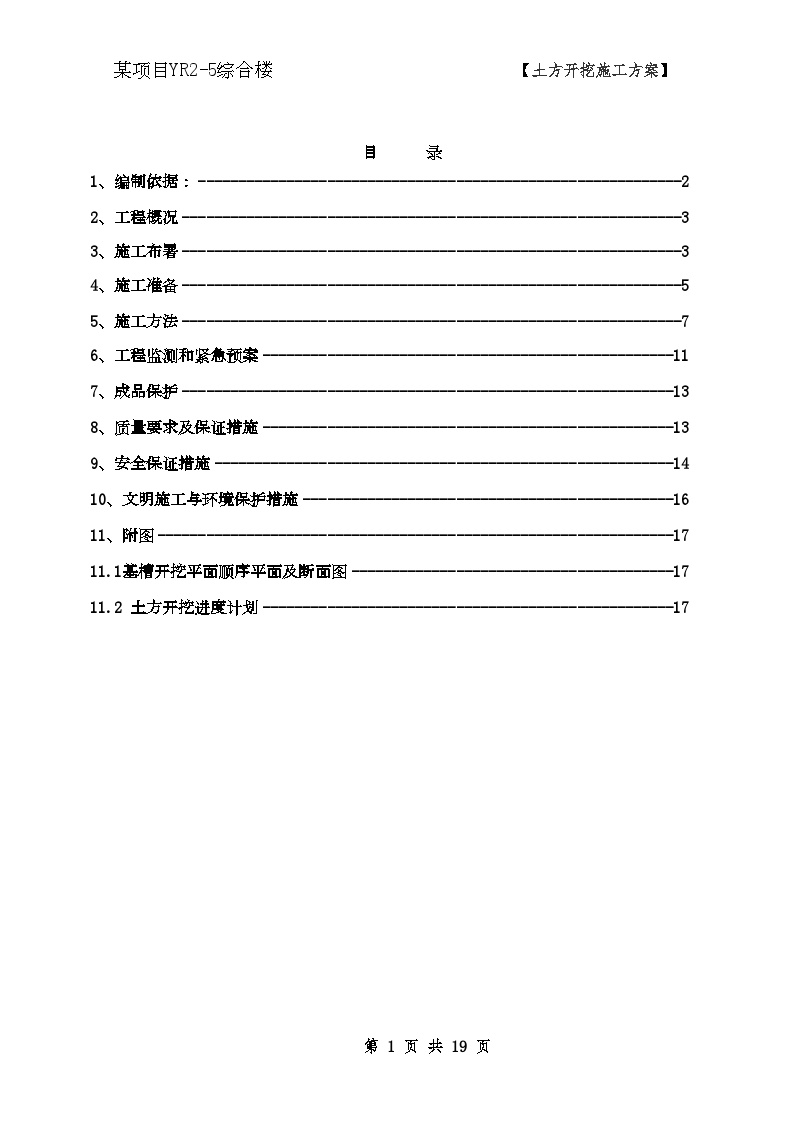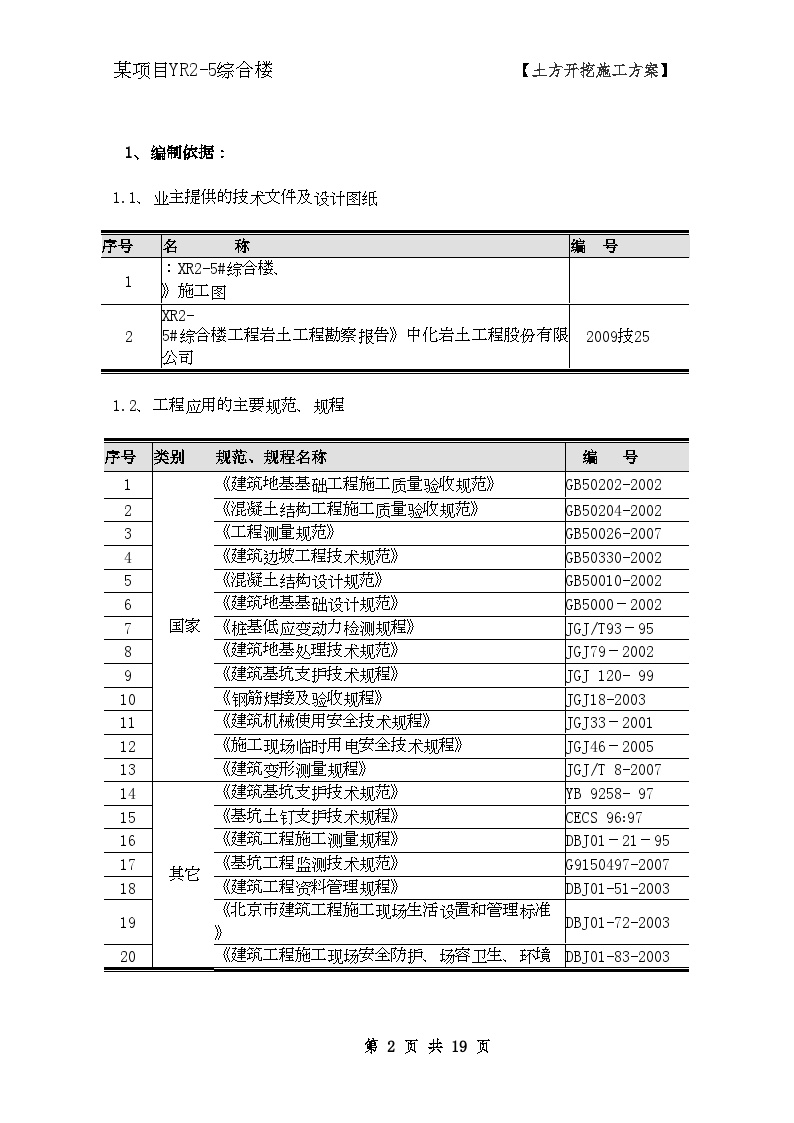Winter construction scheme of a residential project in Beijing
General situation: The project of 5 #, 6 #, 9 #, 10 # and 1 # buildings and new underground garage in Block B of Phase I of * * * * New Town, which is constructed by the X Project Management Department of X Company of China Construction * * Bureau, is located in the south of West * * Road, Shijingshan District, Beijing, and the design unit is Beijing XXXXXXXXXX Design Co., Ltd. The project is located in the middle and west of the whole community, and its functions are residential buildings, underground garages and supporting buildings. Building 5 #, 9 #, 10 # and underground garage project have two floors underground, (building 1 #, 6 # are the first floor underground, civil air defense floor) and other projects have two floors underground for civil air defense, garage and supporting buildings; Building 5 # has 20 floors above the ground and 21 floors locally; 18 floors above the ground of Building 6 #; Building 9 # has 24 floors above the ground; Building 10 # has 23 floors above the ground; The above ground section 1 # - A of Building 1 # has 16 floors, all of which are shear wall structures; Section 1 # - B, 3 floors above ground, is a frame structure; The foundation is raft foundation, and the buried depth of foundation is 10.600m; (The buried depth of 6 # building foundation is 6.150m). 2.2 During the winter construction period, the project planned to arrange the construction of sub divisional works according to the provisions of the Code for Construction and Acceptance of Reinforced Concrete Structures and the Winter Construction Specification for Building Engineering, Article 1.0.3 stipulates that "when the outdoor daily average temperature is steadily lower than 5 ℃ for 5 consecutive days, the winter construction will be carried out; when the outdoor daily average temperature is higher than 5 ℃ for 5 consecutive days, the winter construction will be terminated". According to this regulation and the statistical data of the Central Meteorological Observatory, the winter construction period when the daily average temperature in Beijing is steadily lower than 5 ℃ is from the middle of November of the year to the middle of March of the next year, with a total of about 130 days. The daily extreme minimum temperature is about - 10~- 15 ℃, which generally occurs in January. According to the temperature characteristics of Beijing, the whole winter period can be divided into three stages: early winter period: about 30 days from the middle of November to December 10 of the year can be called early winter period. The lowest daily average temperature in this stage is generally above - 2 ℃, which is characterized by that the daytime temperature is basically positive (except cold current cooling weather), and the daytime temperature alternates with the nighttime temperature. However, its development trend is that the temperature is lower day by day, and the cold current cooling generally changes periodically from one week to two times. During this period, when the temperature of concrete is above - 2 ℃, the roof concrete can be cured by adjusting the amount of antifreeze and covering a layer of flame retardant fiber insulation quilt. For the wall, polystyrene board is used for insulation, which is difficult to disassemble, so this insulation method has been used since the beginning of winter construction; Pay attention to weather forecast in early winter, avoid construction in cold current cooling peak period, and take insulation measures in cold current cooling period. When the daily average temperature is lower than - 2 ℃ or the daily minimum temperature is lower than - 5 ℃, the roof shall be covered with thermal insulation quilt to insulate the concrete. Deep winter period: there are about 60 days from December 11 of the year to February 10 of the next year, which can be called deep winter period. At this stage, the daily average temperature is about - 5 ℃, the daily minimum temperature is about - 10 ℃, the daily maximum temperature is about 2-3 ℃, and the extreme minimum temperature can reach about - 10 ℃~- 15 ℃. However, from the middle of January to the middle of February, extreme weather is most likely to occur at this time, which is during the Spring Festival holiday. Therefore, the time of this winter construction in the deep winter is relatively short, but we should not be careless. The temperature of the concrete curing environment at this stage is basically negative, so we must adopt the comprehensive thermal storage method of adding antifreeze and strengthening the cover and insulation. The roof must be covered with two layers of flame retardant fiber insulation quilt for insulation. In case of extreme weather, the number of insulation quilts must be increased. Late winter stage: The next year, from February 11 to the middle of March, is about 40 days. The temperature characteristics are basically the same as those in the early winter, but the temperature is getting warmer day by day. During the concrete construction during this period, in addition to adopting the same heat preservation method as that in the early winter, special attention should be paid to weather forecast, changes in cold current, especially to prevent ideological paralysis, and prevent the occurrence of freezing damage caused by human negligence. The above three stages are roughly divided according to the change of ten day average temperature in meteorological data over the years. The change of temperature is a gradual process, and there is no obvious boundary in the three stages. The division of the three stages is only to facilitate the analysis and guide the decision on the construction methods and measures to be taken when formulating the overall construction scheme. However, during the construction of each specific divisional and subdivisional works, corresponding schemes shall be formulated according to the weather forecast at that time or specific measures shall be specified in the technical disclosure. According to the construction progress of the project, the main subdivisional works to be carried out during the winter construction period of the project include: 5 #, 9 # and 10 # building works as the main construction; The newly added garage, 1 # building and 6 # building works are foundation construction, earthwork backfilling, foundation waterproofing, main works, etc. This construction plan is formulated to ensure the smooth progress of the project, ensure the project quality during the construction period and winter construction, and achieve the expected production goals.








