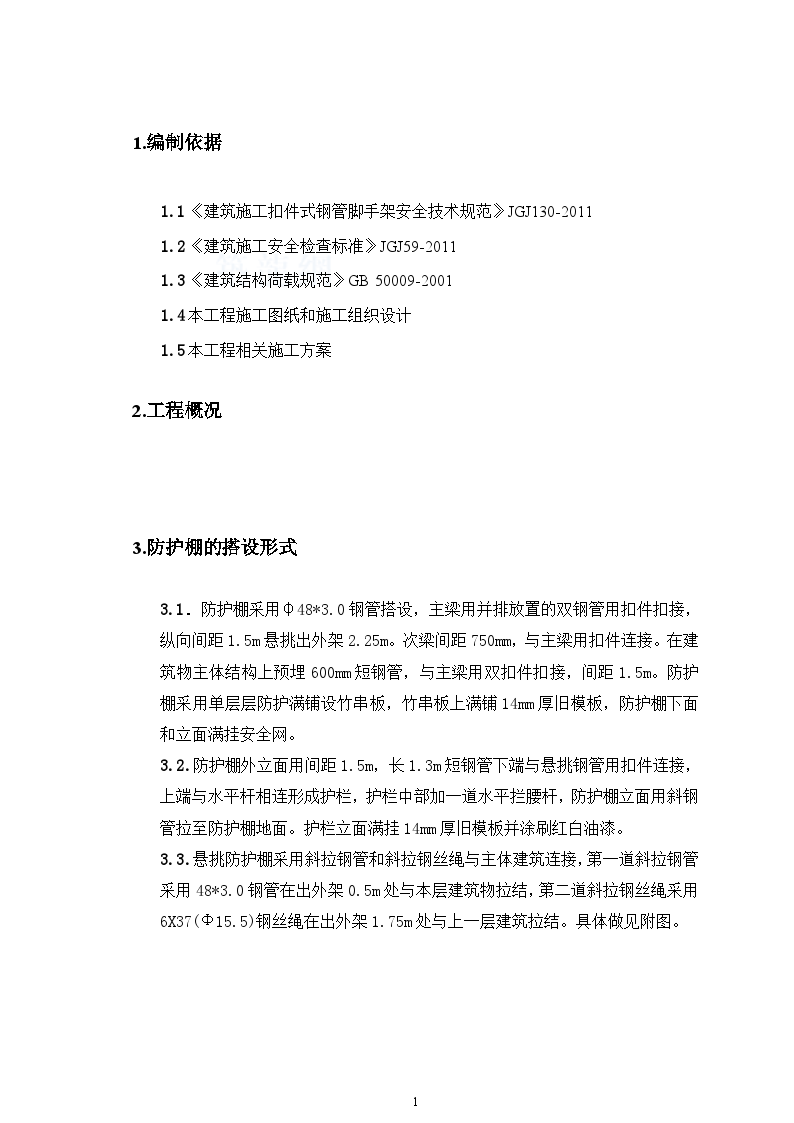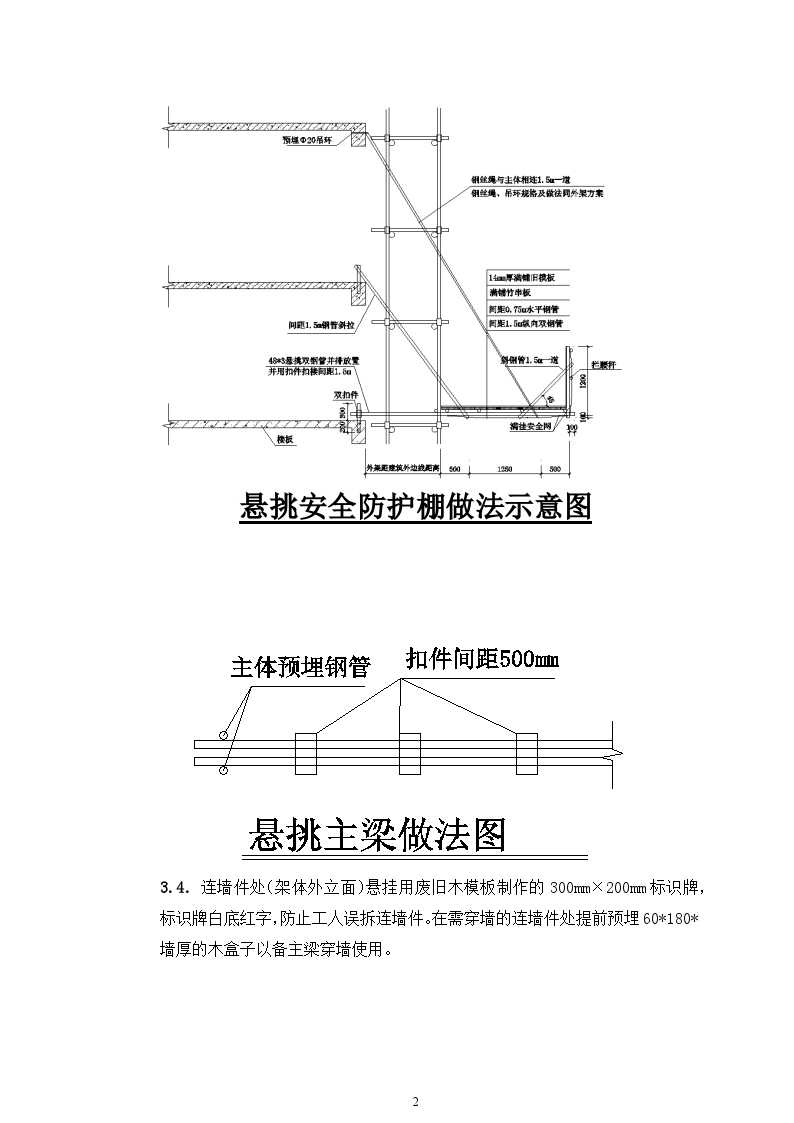High rise building overhang Scaffolding construction plan
Considering the construction period, quality, safety and contract requirements of the project, the following points should be fully considered when selecting the scheme: 1. The structural design of the frame body should strive to ensure that the structure is safe and reliable, and the cost is economic and reasonable. 2. It can fully meet the expected safety and durability under the specified conditions and within the specified service life. 3. When selecting materials, try to make them common, reusable and convenient for maintenance and repair. 4. When selecting the structure, the stress shall be clear, the structural measures shall be in place, and the lifting, erection and dismantling shall be convenient for inspection and acceptance; 5. To sum up the above points, the erection of scaffolding must also comply with the requirements of JCJ59-99 inspection standard and relevant standards for civilized and standardized construction sites. 6. In combination with the above scaffold design principles, the actual situation of the project and the past construction experience, it is decided to adopt the following scaffold scheme: ordinary profile steel cantilever scaffold, steel pipe floor scaffold, profile steel cantilever unloading platform. Section IV Scaffold materials: ordinary section steel cantilever scaffold l, ordinary section steel cantilever scaffold, steel pipe with outer diameter of 48mm, wall thickness of 2.75mm, steel strength grade of Q235-A, steel pipe surface should be straight and smooth, without cracks, layering, indentation, scribing and hard bending, and new steel pipe should have factory certificate. Before scaffold construction, steel pipes must be sampled and sent to the testing unit with relevant national qualifications for mechanical tests such as bending and tensile tests of steel pipes. The steel pipes can be used in construction only after the test results meet the design requirements.








