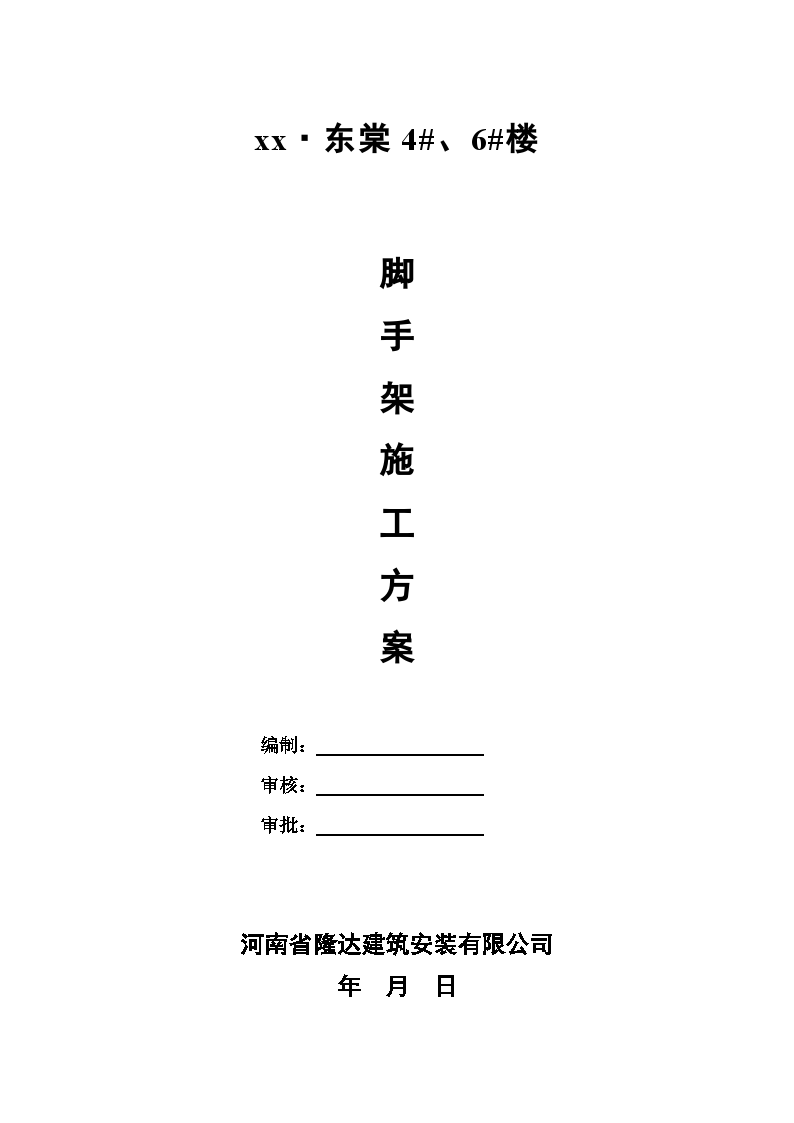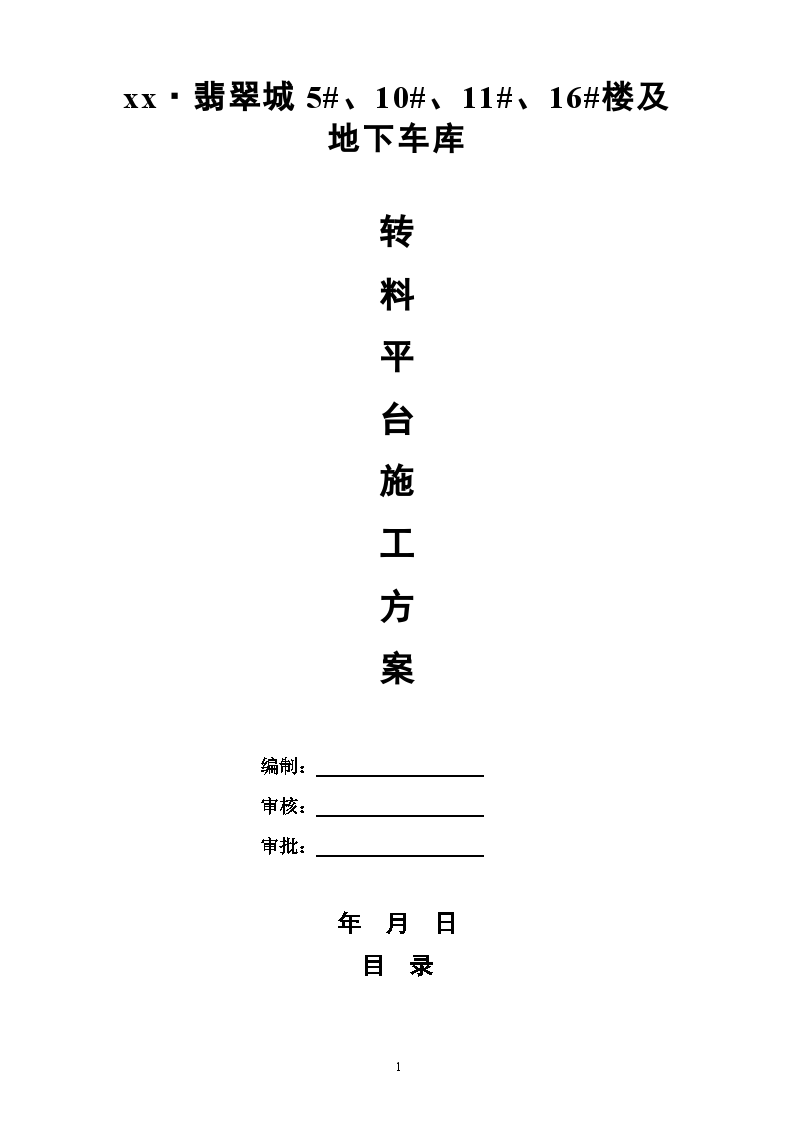Residential engineering cantilever Scaffolding Copy of special safety construction scheme
1、 General introduction Project name: xxx Homeland II, building and structure overview 2 # and 3 # buildings are of frame shear wall structure, with the same height, shape and area, building cornice height of 53.7m, local height of 57.5m, one floor underground and eighteen floors above the ground; The building area of each building of 2 # and 3 # buildings is 16402.64m2, the geometric dimension of the project is 66.95m * 17.7m, and the floor height is 2.9m. The concrete strength is C25 and above, and the thickness of the floor at the anchorage of the cantilever beam is 100mm and above; The characteristics of the external wall of the project: the north and south facades have air conditioning panels overhanging 600mm. Layout Plan III of Cantilever Scaffolds of Buildings 2 # and 3 #, Construction Objectives and Requirements 1. The acceptance shall meet the excellent standards in accordance with JGJ130-2011 Technical Code for Safety of Steel Tubular Scaffolds with Couplers in Building Construction and JGJ59-2011 Standard for Safety Inspection of Building Construction. 2. Ensure that the construction progress and safety protection requirements are met. 3. Ensure safe construction, civilized construction and construction according to regulations, and ensure that the scaffold is safe, stable and secure within the service life. 4. All scaffold operators can work with certificates. 4、 Technical guarantee condition 1. Establish scaffold management safety leading group, implement responsibilities and strengthen management. 2. The erection and removal of scaffolds shall strictly comply with the requirements of relevant national standards and the contents of the Special Construction Scheme of the Project. 3. The personnel structure of the Project Department is reasonable, and the personnel quality can meet the construction technical requirements. 4. Rigorous management system, strong execution and serious working attitude. 5. Select a team with technology and experience in scaffold erection of similar projects. 6. The company has strong technical force, good technical guidance and conscientious and responsible scheme checking. 5、 The overall arrangement of the external frame is 5.80m high from the 1st floor to the 2nd floor of buildings 1, 2 # and 3 #. The floor type steel pipe scaffold is erected (the plan is prepared separately), and the section steel cantilever steel pipe scaffold is erected on the 3rd floor and above. The project is divided into three times of cantilever, and each cantilever layer frame is disconnected for 500mm. 2. The 3-8 floors are the first cantilever section. The elevation of the section steel cantilever beam is 5.80, and the cantilever height is 17.4 m (500 mm disconnected); The 9-14 floors are the second cantilever section, with the elevation of 23.20 and the cantilever height of 17.4 m (500 mm disconnected); 15 - The top floor is the third cantilever section, the elevation of the cantilever is 40.60, the cantilever height is 13.1+1.5=14.6m, and the local 57.5m part is erected separately. 3. The distance between the upright tubes of the frame body shall be ≯ 1.5m (the distance between the upright tubes and the air conditioning board shall be ≯ 1.4m), the distance between the upright tubes shall be 1.8m, the distance between the upright tubes and the wall shall be 0.80m, the distance between the inner upright tubes and the wall shall be 0.20m, the bamboo scaffold board shall be paved in two steps, the wall connecting parts shall be embedded with steel pipes, and shall be set in two spans along the floor. The shear bracing shall be ≯ 5 upright tubes and set continuously. 5. Wall connecting pieces are set at the broken part of the frame layer by layer, and zigzag braces are set along the broken section. 6. A safety flat net shall be set outside each overhanging layer, and the inside of the vertical pole of each overhanging layer shall be closed with a safety flat net. A layer of scaffold fence shall be laid every three steps. Section II Preparation Basis 1. Construction Contract of xxx Homeland Project 2. General Design of Construction Organization of xxx Homeland Project 3 Building drawing and structural drawing of buildings 2 # and 3 # of xxx Homeland 4. Straight seam electric welded steel pipe GB/T13973 5. Carbon steel structural steel GB/T700-2011 6. Steel pipe scaffold fastener GB15831 7. Load code for building structures GB50009-2001 (2006 version) 8. Metal tensile test method GB/T228 9. Code for design of concrete structures GB50010-2010 10. Code for design of steel structures GB50017-2003 11 Technical Code for Safety of Steel Tubular Scaffold with Couplers in Building Construction JGJ130-2011 12, Scoring Standard for Safety Inspection of Building Construction JGJ59-2011 13, Technical Code for Safety of Work at Heights in Building Construction JGJ80-91 14, Practical Manual for Scaffolding in Building Construction 15, Regulations on Safety Management of Construction Projects and other relevant laws and regulations 16, Ministry of Construction Construction Quality [2009] No. 87 Safety Management Measures for Divisional and Subdivisional Works with High Risks








