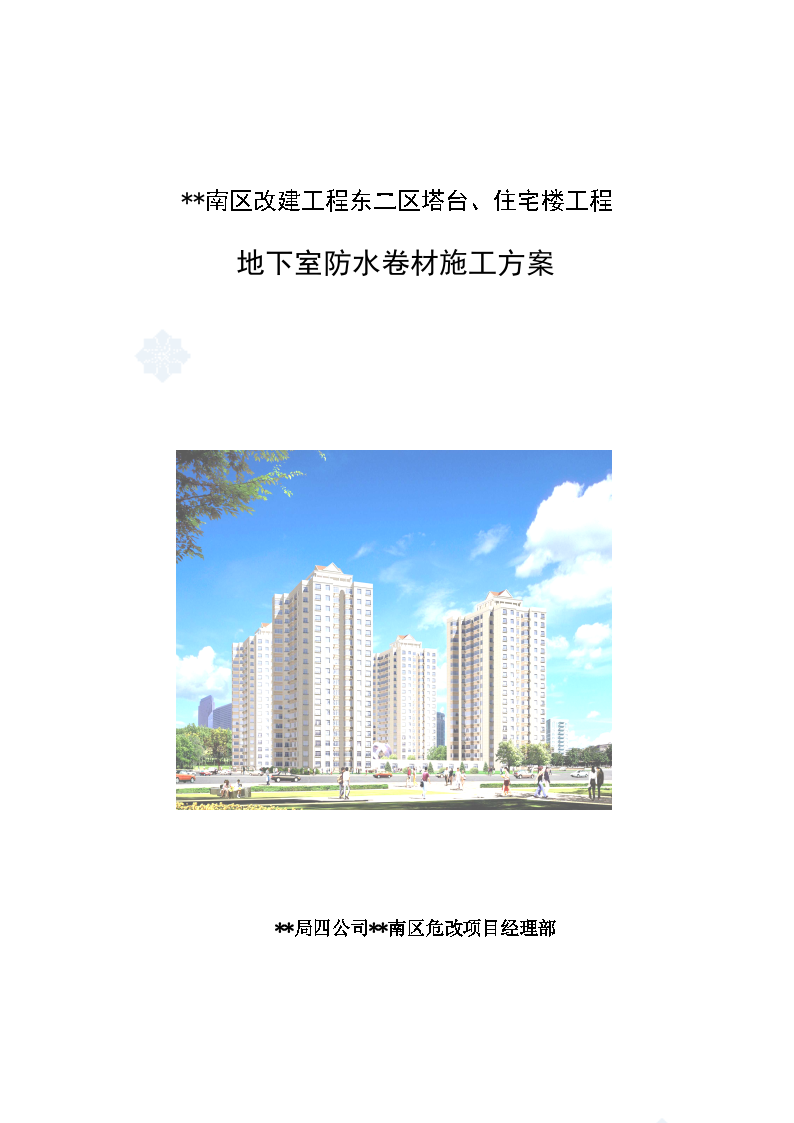Underground waterproofing construction scheme of a high-rise office building in Beijing
Building function office building and supporting facilities Building area Total building area m2 83300 ㎡ Floor area m2 11967.67 ㎡ Underground building area m2 23300 ㎡ Ground building area m2 60000 ㎡ Number of building floors: underground 3, above ground 17 floors of building A, 18 floors of building B, 3 floors of building C (local 2 floors) The building height is 3.7m for the third underground floor, 4.5m for the second underground floor and 4.5m for the first underground floor. The floor height of the first floor of building A above the ground is 5.1m, and the floors 1~17 are 3.65m; The floor height of the first floor of building B is 5.1m, and the floors 1 to 18 are 3.4m; The first floor of building C is 4.2m, and the second and third floors are 3.8m. The maximum cornice height of buildings A and B is 65m, and that of building C is 12.9m Horizontal axis No. 1~15 Vertical axis No. A~W Horizontal axis distance 83900mm Vertical axis distance 104750mm Class I high-rise building with fire resistance rating of Class I Exterior decoration glass curtain wall, stone curtain wall Interior decoration ceiling cement mortar plastering, aluminum plate mesh perforated plate ceiling, aluminum alloy strip ceiling, calcium silicate board ceiling Floor fine aggregate concrete, cement mortar, floor tile, vitrified tile, heat radiation floor heating pipe floor, rigid PVC anti-static raised floor, granite slab and other floors Interior wall water-based scrub resistant coating, glazed tile, aluminum plate mesh perforated plate wall Door and window engineering civil air defense door, wooden door, fire door, sound insulation door, fire rolling shutter door Waterproof basement floor and exterior wall 4+3 thick SBS modified asphalt waterproof coiled material (type II polyester non-woven fabric base) Roof 3+3 thick SBS modified asphalt waterproof coiled material (Type II polyester non-woven fabric base) 1.5 thick single component polyurethane film waterproof layer in toilet Insulation engineering roof insulation 70mm thick extruded board insulation layer Wall insulation 70mm thick polystyrene board external insulation








