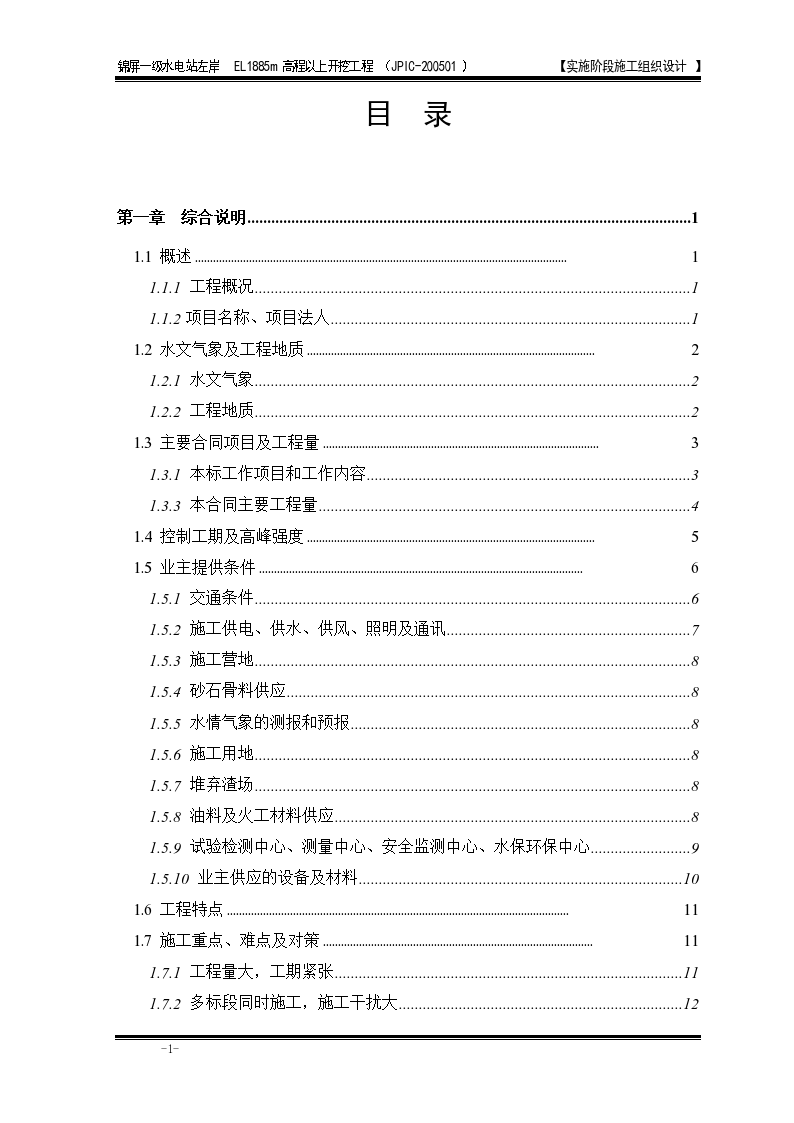Construction organization design document of a river hydropower station in Shuicheng County
The first stage hydropower station of xx River in Shuicheng County is located at the reach about 20m upstream of the inlet of the Luoshuidong near xx River in xx Township, Shuicheng County. This river is the largest second stage tributary on the left bank of xx River, the first stage tributary on the right bank of Beipan River. The power station is the first cascade power station in the river reach, about 170km from Shuicheng County and 430km from Guiyang, which can be reached from Guiyang along the 320 National Highway through Anshun, Qinglong and Pu'an County. The power station is a diversion type high head power station, with a planned installed capacity of 2 × 12500kw, a power generation head of 390m, and a distance of about 7km from xx Township. The power supply scope of the first stage power station of xx River is in xx, Shunchang, Yezhong Township and other areas with outstanding power shortage. The main buildings of cc bid section (xx~xx bid section) of cascade I hydropower station on xx river include xx, discharge chute, pipe slope (anchor block, buttress), xx, booster station and other buildings. Xx is close to the tunnel outlet, 29.16m long, 18.2m wide, 8.35m maximum water depth, 1262.92m normal water storage level, 1263.99m maximum water level, 1255.64m bottom plate elevation of xx, 1263.02m overflow weir top elevation. The discharge chute is located on the right side of xx, close to the overflow weir, 274.43m long, rectangular section, 1.5m × 2m section size, crossing the dam road (i.e. 1 # highway bridge and culvert) at 0+061.73~0+075.43 section. The pipe slope (penstock) is located directly in front of xx, next to the xx drain gate, with a length of 1127.93m, the bottom width of the pipe trench excavation of 5.3m, the diameter of the steel pipe φ=1.6m, and the average slope of the pipe slope of 19 °. There are 12 anchor blocks and several buttresses, of which 3 # and 4 # anchor blocks and the buttresses between 3 # and 5 # anchor blocks are cast-in-place pile foundations, with a single hole diameter of 600mm and an average hole depth of 9-12m, The pipe slope crosses the dam access road (i.e. 2 # highway bridge and culvert) at 0+070~0+089. Xx is ground type, located in the gully 150 m downstream of the road on the right bank of xx River Bridge, about 20 m away from the road, and the tailwater flows through the road into the xx River tunnel (i.e. the tailwater highway bridge and culvert), Xx is arranged vertically in the river. The main xx is 36.5m × 15m × 18m in size (length × width × height), and the generator floor is 890.77m in elevation. The auxiliary xx is located on the right side of the main xx, next to the main xx, and is arranged in two layers. The design size (length × width × height) is 16.14 × 16.5m × 10m. The switch station is located on the right side of the auxiliary xx, next to the auxiliary xx, and the design size (length × width) is 12.75 × 16.5m,







