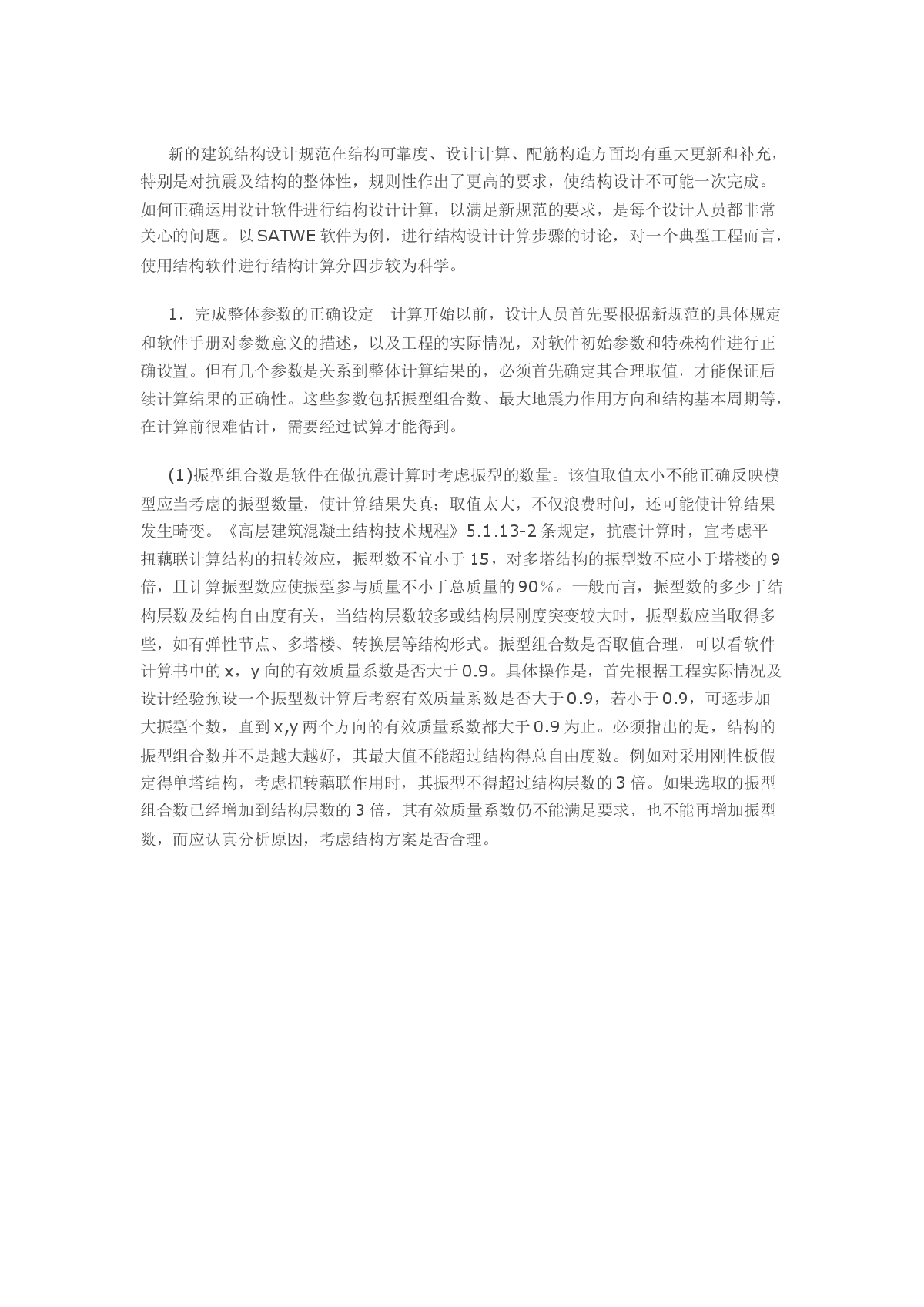-
Civil Engineering Online -
data -
forum -
curriculum -
AI Specification -
Package -
APP 
Download mobile client -
product
-
Sign in / register Log in to CIVIL Online
Learn hard skills in the workplace -
Continuous updating of practical information -
Lecturer Q&A&Multi end Learning -
Get the latest policy information -
Free professional title evaluation service
Sign in now New users receive 770 coupons -
-

-
news dynamic zero Loading ..





